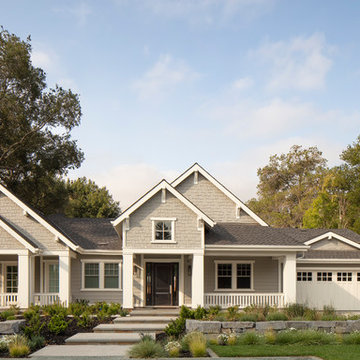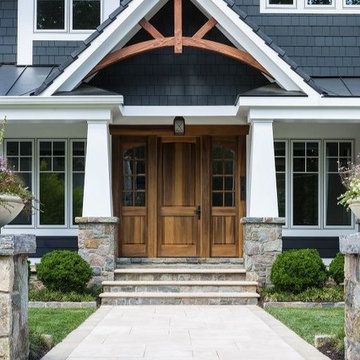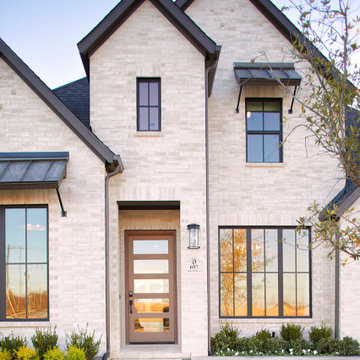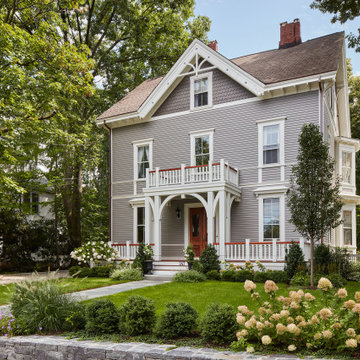Traditional House Exterior Ideas and Designs

Paint Colors by Sherwin Williams
Exterior Body Color : Dorian Gray SW 7017
Exterior Accent Color : Gauntlet Gray SW 7019
Exterior Trim Color : Accessible Beige SW 7036
Exterior Timber Stain : Weather Teak 75%
Stone by Eldorado Stone
Exterior Stone : Shadow Rock in Chesapeake
Windows by Milgard Windows & Doors
Product : StyleLine Series Windows
Supplied by Troyco
Garage Doors by Wayne Dalton Garage Door
Lighting by Globe Lighting / Destination Lighting
Exterior Siding by James Hardie
Product : Hardiplank LAP Siding
Exterior Shakes by Nichiha USA
Roofing by Owens Corning
Doors by Western Pacific Building Materials
Deck by Westcoat
Find the right local pro for your project

The front porch of the existing house remained. It made a good proportional guide for expanding the 2nd floor. The master bathroom bumps out to the side. And, hand sawn wood brackets hold up the traditional flying-rafter eaves.
Max Sall Photography

Design ideas for a white traditional two floor brick detached house in Houston with a shingle roof.

Cedar shakes mix with siding and stone to create a richly textural Craftsman exterior. This floor plan is ideal for large or growing families with open living spaces making it easy to be together. The master suite and a bedroom/study are downstairs while three large bedrooms with walk-in closets are upstairs. A second-floor pocket office is a great space for children to complete homework or projects and a bonus room provides additional square footage for recreation or storage.

Photo by: Michele Lee Wilson
This is an example of a gey traditional bungalow detached house in San Francisco with a pitched roof and a shingle roof.
This is an example of a gey traditional bungalow detached house in San Francisco with a pitched roof and a shingle roof.

Front exterior of the Edge Hill Project.
Inspiration for a white classic two floor brick detached house in Dallas with a shingle roof.
Inspiration for a white classic two floor brick detached house in Dallas with a shingle roof.

Landmark Photography
Design ideas for an expansive and gey traditional detached house in Other with three floors, mixed cladding, a pitched roof and a mixed material roof.
Design ideas for an expansive and gey traditional detached house in Other with three floors, mixed cladding, a pitched roof and a mixed material roof.

The exterior face lift included Hardie board siding and MiraTEC trim, decorative metal railing on the porch, landscaping and a custom mailbox. The concrete paver driveway completes this beautiful project.

Medium sized and gey classic bungalow detached house in San Francisco with mixed cladding, a pitched roof and a shingle roof.

Inspiration for a blue and large classic two floor detached house in Chicago with a pitched roof, a shingle roof, wood cladding, board and batten cladding and shiplap cladding.

Situated on the edge of New Hampshire’s beautiful Lake Sunapee, this Craftsman-style shingle lake house peeks out from the towering pine trees that surround it. When the clients approached Cummings Architects, the lot consisted of 3 run-down buildings. The challenge was to create something that enhanced the property without overshadowing the landscape, while adhering to the strict zoning regulations that come with waterfront construction. The result is a design that encompassed all of the clients’ dreams and blends seamlessly into the gorgeous, forested lake-shore, as if the property was meant to have this house all along.
The ground floor of the main house is a spacious open concept that flows out to the stone patio area with fire pit. Wood flooring and natural fir bead-board ceilings pay homage to the trees and rugged landscape that surround the home. The gorgeous views are also captured in the upstairs living areas and third floor tower deck. The carriage house structure holds a cozy guest space with additional lake views, so that extended family and friends can all enjoy this vacation retreat together. Photo by Eric Roth

The dramatic front entrance complete with hanging Lancaster lantern pendant.
Design Credit: Sandra Meyers Design Studio
Photo Credit: Angie Seckinger

Lauren Rubenstein Photography
Design ideas for a large and white classic bungalow detached house in Atlanta with wood cladding, a pitched roof and a metal roof.
Design ideas for a large and white classic bungalow detached house in Atlanta with wood cladding, a pitched roof and a metal roof.

Inspiration for a black classic two floor detached house in New York with mixed cladding, a pitched roof and a shingle roof.

The storybook exterior features a front facing garage that is ideal for narrower lots. The arched garage bays add character to the whimsical exterior. This home enjoys a spacious single dining area while the kitchen is multi-functional with a center cook-top island and bar seating for casual eating and gathering. Two additional bedrooms are found upstairs, and are separated by a loft for privacy.
Traditional House Exterior Ideas and Designs

Inspiration for a medium sized and blue traditional two floor detached house in DC Metro with concrete fibreboard cladding, a pitched roof and a mixed material roof.

Large and white traditional two floor detached house in Indianapolis with mixed cladding, a pitched roof and a shingle roof.

Photo of a medium sized and beige traditional bungalow detached house in Omaha with mixed cladding, a hip roof and a shingle roof.
5







