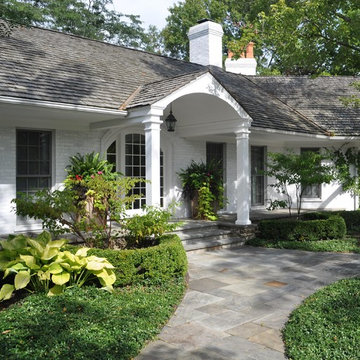Traditional House Exterior Ideas and Designs
Refine by:
Budget
Sort by:Popular Today
1 - 20 of 161 photos

The bungalow after renovation. You can see two of the upper gables that were added but still fit the size and feel of the home. Soft green siding color with gray sash allows the blue of the door to pop.
Photography by Josh Vick

Residential Design by Heydt Designs, Interior Design by Benjamin Dhong Interiors, Construction by Kearney & O'Banion, Photography by David Duncan Livingston

WHOLE HOUSE RENOVATION AND ADDITION
Built in the 1940s, this cottage had an incredible amount of character and personality but was not conducive to the way we live today. The rooms were small and did not flow well into one another. The renovation of this house required opening up several rooms and adding square footage to the back of the home, all the while, keeping the curb appeal of a small cottage.
Photographs by jeanallsopp.com
Find the right local pro for your project

photo credit: David Gilbert
Design ideas for a classic house exterior in New York with wood cladding and a half-hip roof.
Design ideas for a classic house exterior in New York with wood cladding and a half-hip roof.

The Cleveland Park neighborhood of Washington, D.C boasts some of the most beautiful and well maintained bungalows of the late 19th century. Residential streets are distinguished by the most significant craftsman icon, the front porch.
Porter Street Bungalow was different. The stucco walls on the right and left side elevations were the first indication of an original bungalow form. Yet the swooping roof, so characteristic of the period, was terminated at the front by a first floor enclosure that had almost no penetrations and presented an unwelcoming face. Original timber beams buried within the enclosed mass provided the
only fenestration where they nudged through. The house,
known affectionately as ‘the bunker’, was in serious need of
a significant renovation and restoration.
A young couple purchased the house over 10 years ago as
a first home. As their family grew and professional lives
matured the inadequacies of the small rooms and out of date systems had to be addressed. The program called to significantly enlarge the house with a major new rear addition. The completed house had to fulfill all of the requirements of a modern house: a reconfigured larger living room, new shared kitchen and breakfast room and large family room on the first floor and three modified bedrooms and master suite on the second floor.
Front photo by Hoachlander Davis Photography.
All other photos by Prakash Patel.
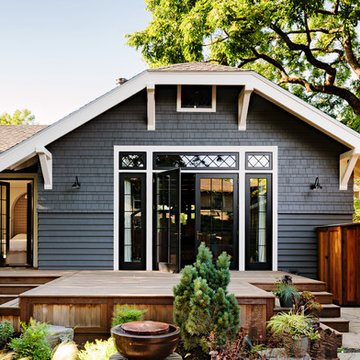
This turn-of-the-century original Sellwood Library was transformed into an amazing Portland home for it's New York transplants.
Lincoln Barbour
Design ideas for a gey classic bungalow house exterior in Portland with a half-hip roof.
Design ideas for a gey classic bungalow house exterior in Portland with a half-hip roof.

Sterling E. Stevens Design Photo, Raleigh, NC - Studio H Design, Charlotte, NC - Stirling Group, Inc, Charlotte, NC
Gey classic two floor house exterior in Charlotte with wood cladding.
Gey classic two floor house exterior in Charlotte with wood cladding.

This little white cottage has been a hit! See our project " Little White Cottage for more photos. We have plans from 1379SF to 2745SF.
Photo of a small and white classic two floor detached house in Charleston with concrete fibreboard cladding, a pitched roof and a metal roof.
Photo of a small and white classic two floor detached house in Charleston with concrete fibreboard cladding, a pitched roof and a metal roof.

Detailed Craftsman Front View. Often referred to as a "bungalow" style home, this type of design and layout typically make use of every square foot of usable space. Another benefit to this style home is it lends itself nicely to long, narrow lots and small building footprints. Stunning curb appeal, detaling and a friendly, inviting look are true Craftsman characteristics. Makes you just want to knock on the door to see what's inside!
Steven Begleiter/ stevenbegleiterphotography.com
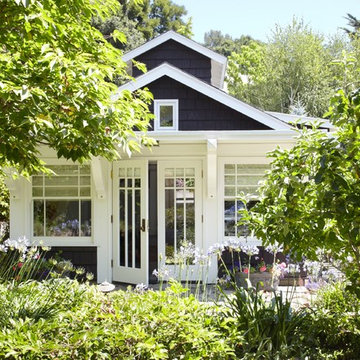
Front facade- Jarvis Architects
This is an example of a small and brown classic bungalow house exterior in Milwaukee with wood cladding.
This is an example of a small and brown classic bungalow house exterior in Milwaukee with wood cladding.

Small and green traditional two floor house exterior in DC Metro with wood cladding and a pitched roof.
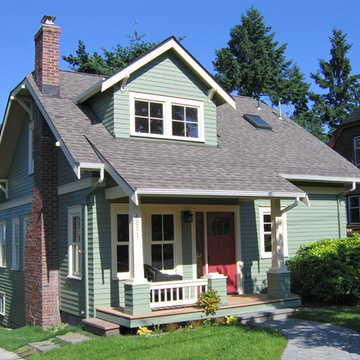
A complete tear-off and new second floor now graces this this Seattle bungalow. A 3-Star Built-Green remodel, new energy efficient details were used through-out.
This home was featured on the Cover of Fine Homebuilding Houses Issue #203 Summer 2009

We found a sweet little cottage in east Nashville and fell in love. The seller's expectation was that we would tear it down and build a duplex, but we felt that this house had so much more it wanted to give.
The interior space is small, but a double-swing front porch, large rear deck and an old garage converted into studio space make for flexible living solutions.

This is an example of a small and red classic bungalow house exterior in Seattle with wood cladding.
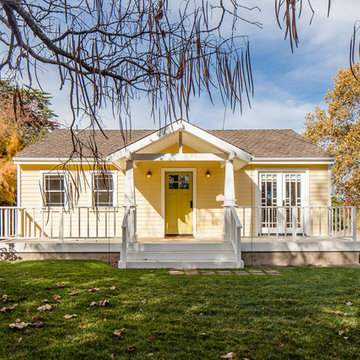
This is an example of a traditional bungalow house exterior in San Francisco with wood cladding.
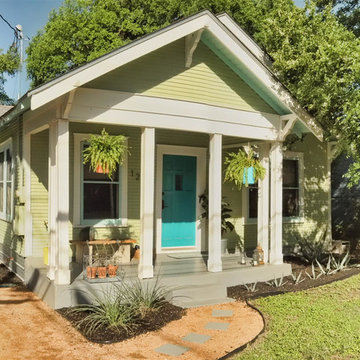
Featured on Apartment Therapy: http://www.apartmenttherapy.com/kristen-michelles-modern-bohemian-house-tour-193095#_
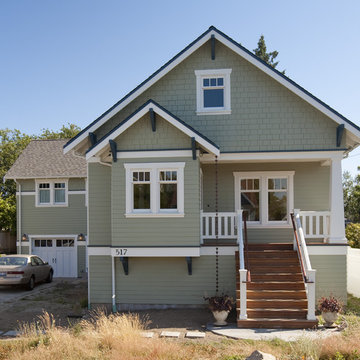
a Craftsman exterior with modern materials -- Hardiplank and Hardishingles with corner metal to produce a beveled look.
Inspiration for a traditional bungalow extension in Seattle with wood cladding.
Inspiration for a traditional bungalow extension in Seattle with wood cladding.
Traditional House Exterior Ideas and Designs

A classic 1922 California bungalow in the historic Jefferson Park neighborhood of Los Angeles restored and enlarged by Tim Braseth of ArtCraft Homes completed in 2015. Originally a 2 bed/1 bathroom cottage, it was enlarged with the addition of a new kitchen wing and master suite for a total of 3 bedrooms and 2 baths. Original vintage details such as a Batchelder tile fireplace and Douglas Fir flooring are complemented by an all-new vintage-style kitchen with butcher block countertops, hex-tiled bathrooms with beadboard wainscoting, original clawfoot tub, subway tile master shower, and French doors leading to a redwood deck overlooking a fully-fenced and gated backyard. The new en suite master retreat features a vaulted ceiling, walk-in closet, and French doors to the backyard deck. Remodeled by ArtCraft Homes. Staged by ArtCraft Collection. Photography by Larry Underhill.
1
