Traditional House Exterior with a Metal Roof Ideas and Designs
Refine by:
Budget
Sort by:Popular Today
1 - 20 of 5,608 photos
Item 1 of 3
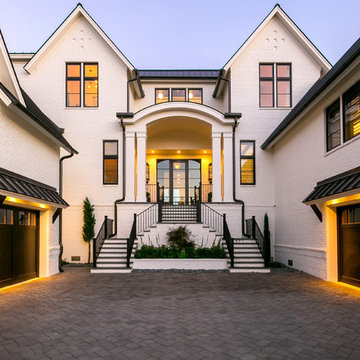
Patrick Brickman
Inspiration for a white classic two floor brick detached house in Charleston with a pitched roof and a metal roof.
Inspiration for a white classic two floor brick detached house in Charleston with a pitched roof and a metal roof.

Won 2013 AIANC Design Award
Brown classic two floor detached house in Charlotte with wood cladding and a metal roof.
Brown classic two floor detached house in Charlotte with wood cladding and a metal roof.

Design ideas for a medium sized and multi-coloured classic two floor render detached house in Miami with a hip roof, a metal roof and a grey roof.

The front porch of the existing house remained. It made a good proportional guide for expanding the 2nd floor. The master bathroom bumps out to the side. And, hand sawn wood brackets hold up the traditional flying-rafter eaves.
Max Sall Photography

Spacecrafting / Architectural Photography
Design ideas for a medium sized and gey traditional two floor detached house in Minneapolis with wood cladding, a pitched roof and a metal roof.
Design ideas for a medium sized and gey traditional two floor detached house in Minneapolis with wood cladding, a pitched roof and a metal roof.
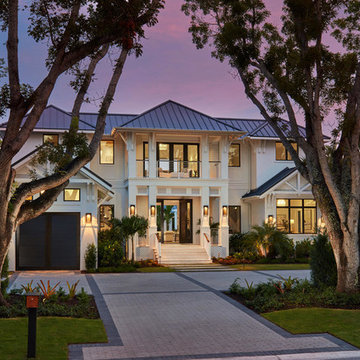
Photo: Blaine Jonathan
Inspiration for an expansive and white traditional two floor render detached house in Miami with a metal roof and a hip roof.
Inspiration for an expansive and white traditional two floor render detached house in Miami with a metal roof and a hip roof.

Courtesy of Amy J Photography
Inspiration for a white and medium sized traditional bungalow detached house in San Francisco with a pitched roof, a metal roof and a grey roof.
Inspiration for a white and medium sized traditional bungalow detached house in San Francisco with a pitched roof, a metal roof and a grey roof.

A traditional 3-car garage inspired by historical Vermont barns. The garage includes a Vermont stone sill, gooseneck lamps, custom made barn style garage doors and stained red vertical rough sawn pine siding.
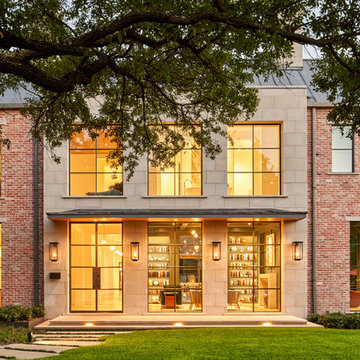
This is an example of a large and brown traditional two floor brick detached house in Dallas with a pitched roof and a metal roof.

This solid brick masonry home is playful yet sophisticated. The traditional elements paired with modern touches create a unique yet recognizable house. A good example of how buildings can have infinite variations and character while also conforming to the archetypes that we recognize, find comfort in, and love.
This home reimagines one of the oldest and most durables forms of building--structural brick masonry--in the modern context. With over 60,000 brick and foot-thick walls, this home will endure for centuries.
Designed by Austin Tunnell.
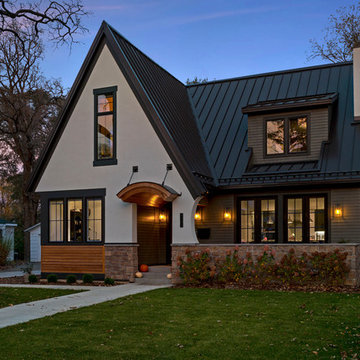
This modern Tudor styled home features a stucco, stone, and siding exterior. The roof standing seam metal. The barrel eyebrow above the front door is wood accents which compliments thee left side of the home's siding. Photo by Space Crafting

Photo of a medium sized and white traditional two floor render detached house in Dallas with a pitched roof and a metal roof.
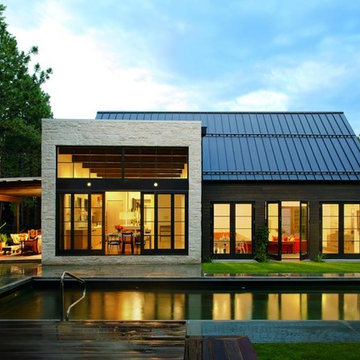
The Marvin Ultimate Sliding French Door enables you to enjoy the elegance of a traditional swinging French door but with a space-saving sliding design.
What statement is your door making? The right door can say a lot about a home. That’s why AVI offers a wide selection of door options from Marvin. Choose from sliding and swinging patio doors, scenic doors and more. All complemented by a full variety of hardware finishes and styles, interior wood and endless exterior door choices.
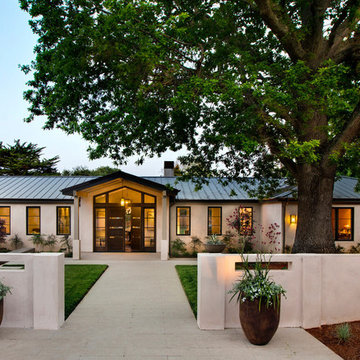
Bernard Andre
This is an example of a beige classic bungalow render house exterior in San Francisco with a metal roof.
This is an example of a beige classic bungalow render house exterior in San Francisco with a metal roof.

Surrounded by permanently protected open space in the historic winemaking area of the South Livermore Valley, this house presents a weathered wood barn to the road, and has metal-clad sheds behind. The design process was driven by the metaphor of an old farmhouse that had been incrementally added to over the years. The spaces open to expansive views of vineyards and unspoiled hills.
Erick Mikiten, AIA

This little white cottage has been a hit! See our project " Little White Cottage for more photos. We have plans from 1379SF to 2745SF.
Photo of a small and white classic two floor detached house in Charleston with concrete fibreboard cladding, a pitched roof and a metal roof.
Photo of a small and white classic two floor detached house in Charleston with concrete fibreboard cladding, a pitched roof and a metal roof.
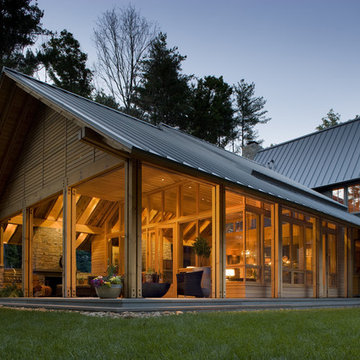
Won 2013 AIANC Design Award
Photo of a brown traditional detached house in Charlotte with wood cladding and a metal roof.
Photo of a brown traditional detached house in Charlotte with wood cladding and a metal roof.
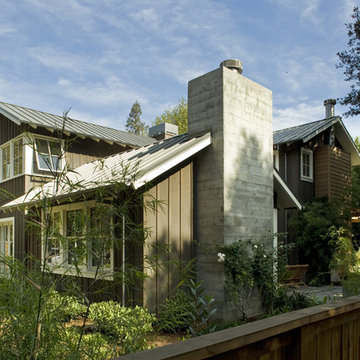
Medium sized traditional two floor house exterior in San Francisco with wood cladding and a metal roof.
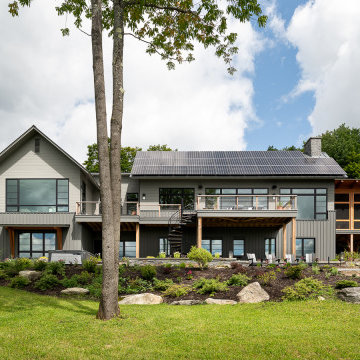
This is an example of a large and gey classic two floor detached house in Burlington with a mansard roof, a metal roof and a grey roof.
Traditional House Exterior with a Metal Roof Ideas and Designs
1
