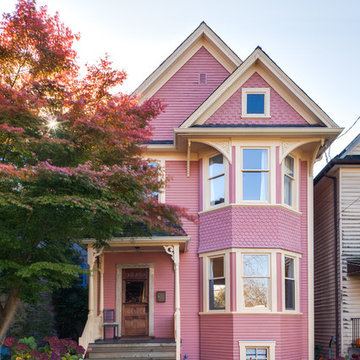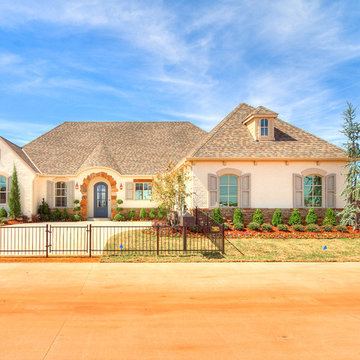Traditional House Exterior with a Pink House Ideas and Designs
Refine by:
Budget
Sort by:Popular Today
1 - 20 of 88 photos
Item 1 of 3
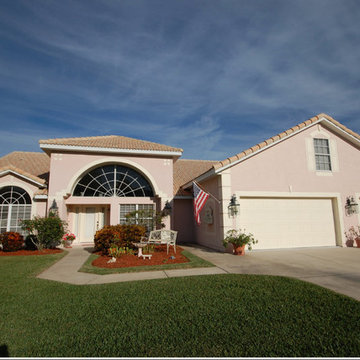
Medium sized traditional bungalow render detached house in Orlando with a hip roof, a tiled roof and a pink house.
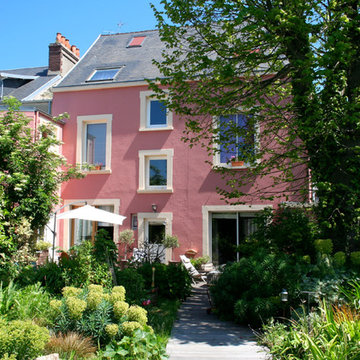
regine villedieu immobilier
Medium sized traditional house exterior in Le Havre with three floors, a pitched roof and a pink house.
Medium sized traditional house exterior in Le Havre with three floors, a pitched roof and a pink house.
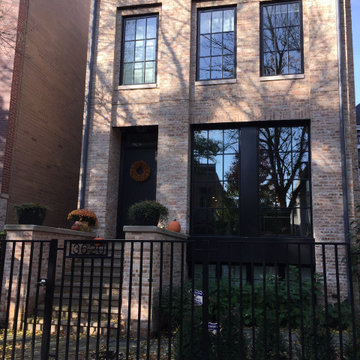
Photo of a medium sized traditional brick terraced house in Chicago with three floors and a pink house.
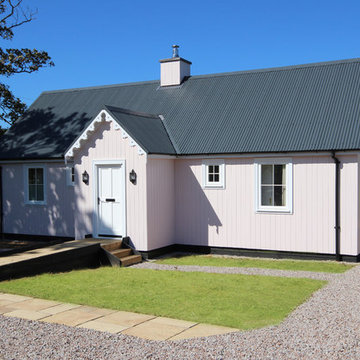
This is an example of a traditional house exterior in Glasgow with a pink house.
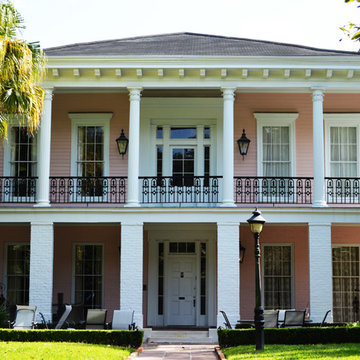
This is an example of a classic two floor detached house in New Orleans with mixed cladding, a hip roof, a shingle roof and a pink house.
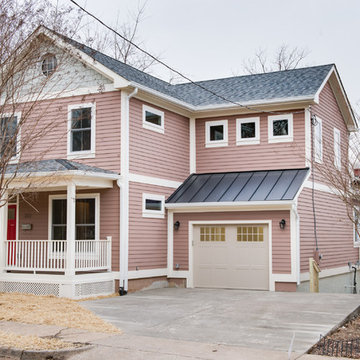
This is an example of a medium sized classic house exterior in DC Metro with three floors, mixed cladding and a pink house.
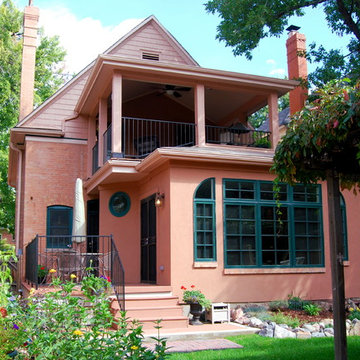
AFTER: New 2-story rear addition with basement. Sunroom/ living space and bathroom (with circular windows) added to main level, covered patio added to upper level, and basement addition is located under deck and sunroom.
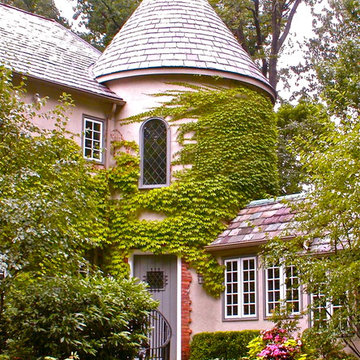
This is an example of a traditional two floor house exterior in New York with a pink house.
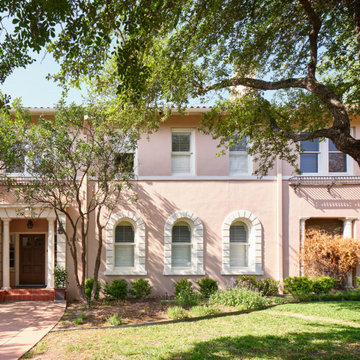
The Summit Project consisted of architectural and interior design services to remodel a house. A design challenge for this project was the remodel and reconfiguration of the second floor to include a primary bathroom and bedroom, a large primary walk-in closet, a guest bathroom, two separate offices, a guest bedroom, and adding a dedicated laundry room. An architectural study was made to retrofit the powder room on the first floor. The space layout was carefully thought out to accommodate these rooms and give a better flow to the second level, creating an oasis for the homeowners.
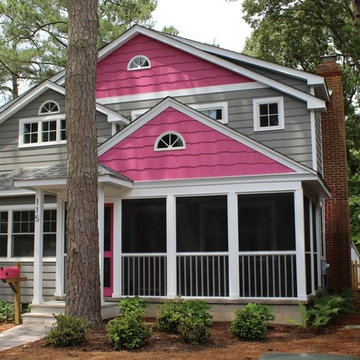
Inspiration for a medium sized traditional two floor detached house in Other with mixed cladding, a pitched roof, a shingle roof and a pink house.
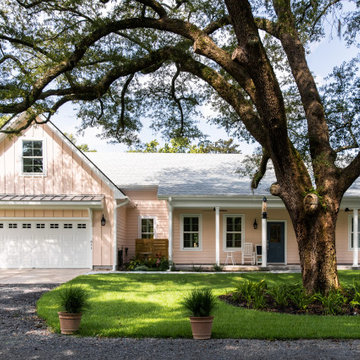
Classic bungalow detached house in Charleston with a pink house, a pitched roof, a shingle roof and a grey roof.
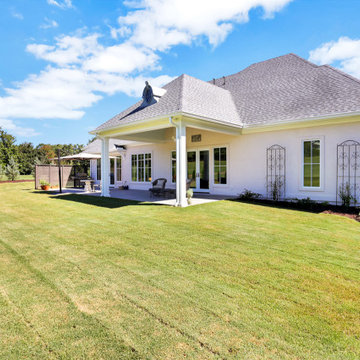
A pale pink stucco house, with a nod to French design.
Medium sized classic two floor render detached house in Other with a pink house, a hip roof, a shingle roof and a grey roof.
Medium sized classic two floor render detached house in Other with a pink house, a hip roof, a shingle roof and a grey roof.
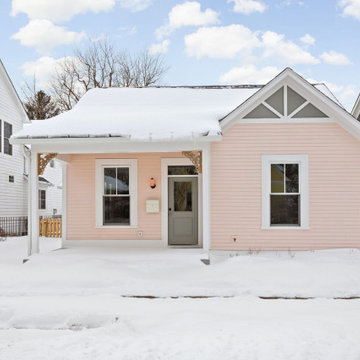
This is an example of a small classic bungalow detached house in Indianapolis with concrete fibreboard cladding, a pink house, a mixed material roof and a grey roof.
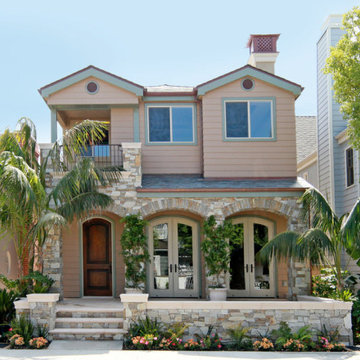
Inspiration for a classic two floor detached house in Orange County with wood cladding, a pink house and a shingle roof.
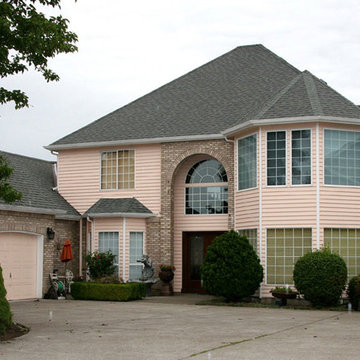
This is an example of a large classic two floor detached house in Portland with mixed cladding, a pink house, a hip roof and a shingle roof.
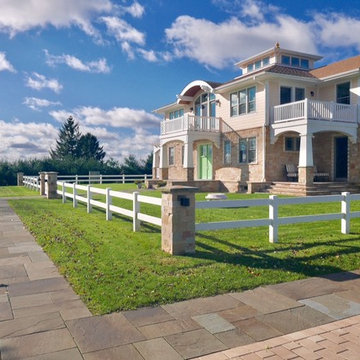
Fence defining the protected Vastu area. Morning light from rising sun for the east-facing front door.
Photo of a large traditional two floor detached house in Other with stone cladding, a pink house, a hip roof and a shingle roof.
Photo of a large traditional two floor detached house in Other with stone cladding, a pink house, a hip roof and a shingle roof.
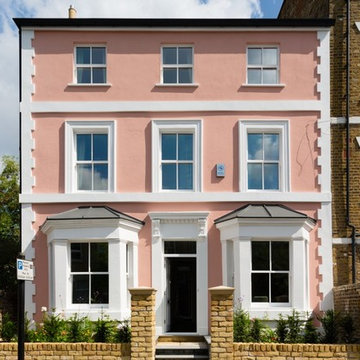
This is an example of a traditional house exterior in London with three floors, a flat roof and a pink house.
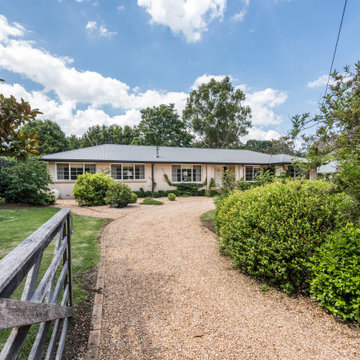
Medium sized classic bungalow brick detached house in Wollongong with a pink house, a flat roof and a metal roof.
Traditional House Exterior with a Pink House Ideas and Designs
1
