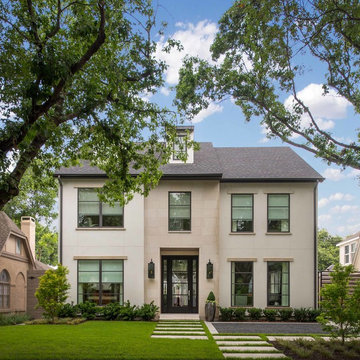Traditional House Exterior with Three Floors Ideas and Designs
Refine by:
Budget
Sort by:Popular Today
1 - 20 of 22,970 photos
Item 1 of 3

Photo of a large and beige traditional brick detached house in Gloucestershire with three floors and a pitched roof.

New project for the extension and refurbishment of a victorian house located in the heart of Hammersmith’s beautiful Brackenbury Village area.
Design Studies in Progress!

This is an example of a yellow traditional brick and front house exterior in London with three floors, a pitched roof, a tiled roof and a brown roof.

Robert Miller Photography
Photo of a large and blue classic detached house in DC Metro with three floors, concrete fibreboard cladding, a shingle roof, a pitched roof and a grey roof.
Photo of a large and blue classic detached house in DC Metro with three floors, concrete fibreboard cladding, a shingle roof, a pitched roof and a grey roof.

Katherine Jackson Architectural Photography
Medium sized and gey traditional detached house in Boston with three floors, wood cladding, a pitched roof and a shingle roof.
Medium sized and gey traditional detached house in Boston with three floors, wood cladding, a pitched roof and a shingle roof.
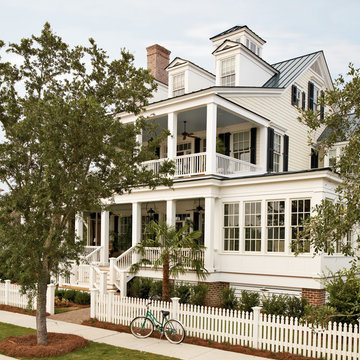
Jean Allsopp (courtesy of Coastal Living)
Inspiration for a white traditional house exterior in Atlanta with three floors.
Inspiration for a white traditional house exterior in Atlanta with three floors.

Photo of a gey classic detached house in Boston with three floors, mixed cladding, a pitched roof, a shingle roof, a brown roof and shiplap cladding.
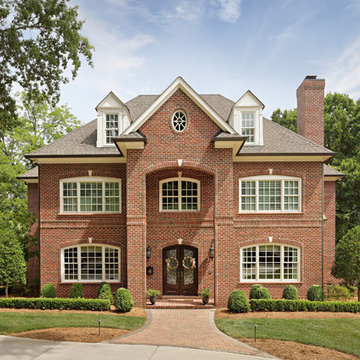
Charming traditional home featuring "Jefferson Wade Tudor (6035)" brick exteriors with Holcim Type S mortar.
Photo of a medium sized and red traditional brick detached house in Other with a shingle roof and three floors.
Photo of a medium sized and red traditional brick detached house in Other with a shingle roof and three floors.

Situated on the edge of New Hampshire’s beautiful Lake Sunapee, this Craftsman-style shingle lake house peeks out from the towering pine trees that surround it. When the clients approached Cummings Architects, the lot consisted of 3 run-down buildings. The challenge was to create something that enhanced the property without overshadowing the landscape, while adhering to the strict zoning regulations that come with waterfront construction. The result is a design that encompassed all of the clients’ dreams and blends seamlessly into the gorgeous, forested lake-shore, as if the property was meant to have this house all along.
The ground floor of the main house is a spacious open concept that flows out to the stone patio area with fire pit. Wood flooring and natural fir bead-board ceilings pay homage to the trees and rugged landscape that surround the home. The gorgeous views are also captured in the upstairs living areas and third floor tower deck. The carriage house structure holds a cozy guest space with additional lake views, so that extended family and friends can all enjoy this vacation retreat together. Photo by Eric Roth

Design ideas for an expansive and beige classic render detached house in San Francisco with three floors, a half-hip roof and a green roof.

Charles Hilton Architects & Renee Byers LAPC
From grand estates, to exquisite country homes, to whole house renovations, the quality and attention to detail of a "Significant Homes" custom home is immediately apparent. Full time on-site supervision, a dedicated office staff and hand picked professional craftsmen are the team that take you from groundbreaking to occupancy. Every "Significant Homes" project represents 45 years of luxury homebuilding experience, and a commitment to quality widely recognized by architects, the press and, most of all....thoroughly satisfied homeowners. Our projects have been published in Architectural Digest 6 times along with many other publications and books. Though the lion share of our work has been in Fairfield and Westchester counties, we have built homes in Palm Beach, Aspen, Maine, Nantucket and Long Island.
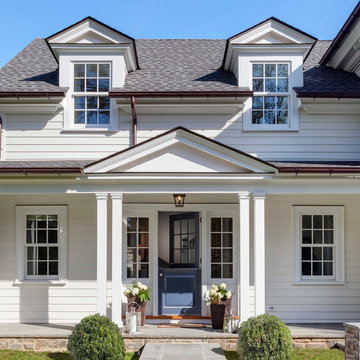
Woodruff Brown Photography
Inspiration for a large and white traditional house exterior in Other with three floors, wood cladding and a pitched roof.
Inspiration for a large and white traditional house exterior in Other with three floors, wood cladding and a pitched roof.

Design ideas for a large and black classic house exterior in New York with three floors and a pitched roof.

Photo of a white classic detached house in Philadelphia with three floors, a mansard roof, a shingle roof and a brown roof.

Sometimes, there are moments in the remodeling experience that words cannot fully explain how amazing it can be.
This home in Quincy, MA 02169 is one of those moments for our team.
This now stunning colonial underwent one of the biggest transformations of the year. Previously, the home held its original cedar clapboards that since 1960 have rotted, cracked, peeled, and was an eyesore for the homeowners.
GorillaPlank™ Siding System featuring Everlast Composite Siding:
Color chosen:
- 7” Blue Spruce
- 4” PVC Trim
- Exterior Painting
- Prepped, pressure-washed, and painted foundation to match the siding color.
Leak-Proof Roof® System featuring Owens Corning Asphalt Shingles:
Color chosen:
- Estate Gray TruDefinition® Duration asphalt shingles
- 5” Seamless White Aluminum Gutters
Marvin Elevate Windows
Color chosen:
- Stone White
Window Styles:
- Double-Hung windows
- 3-Lite Slider windows
- Casements windows
Marvin Essentials Sliding Patio Door
Color chosen:
Stone White
Provia Signet Fiberglass Entry Door
Color chosen:
- Mahogany (exterior)
- Mountain Berry (interior)

With this home remodel, we removed the roof and added a full story with dormers above the existing two story home we had previously remodeled (kitchen, backyard extension, basement rework and all new windows.) All previously remodeled surfaces (and existing trees!) were carefully preserved despite the extensive work; original historic cedar shingling was extended, keeping the original craftsman feel of the home. Neighbors frequently swing by to thank the homeowners for so graciously expanding their home without altering its character.
Photo: Miranda Estes
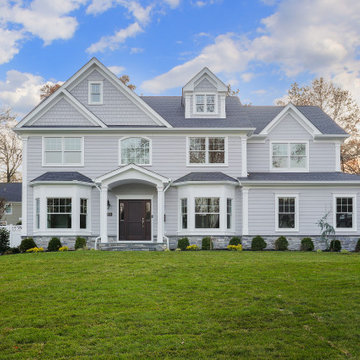
Front Elevation
Gey classic detached house in New York with three floors, a shingle roof, a grey roof and shiplap cladding.
Gey classic detached house in New York with three floors, a shingle roof, a grey roof and shiplap cladding.
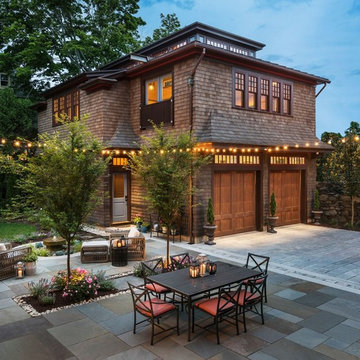
Photo of a brown classic detached house in Providence with three floors and wood cladding.
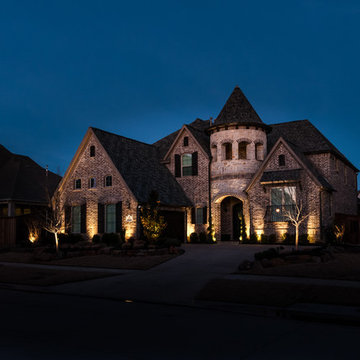
Design ideas for an expansive and brown traditional brick detached house in Dallas with three floors, a pitched roof and a shingle roof.
Traditional House Exterior with Three Floors Ideas and Designs
1
