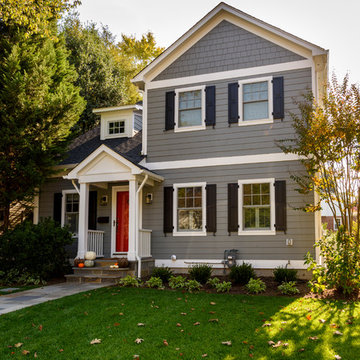Traditional House Exterior with Wood Cladding Ideas and Designs
Refine by:
Budget
Sort by:Popular Today
1 - 20 of 35,176 photos
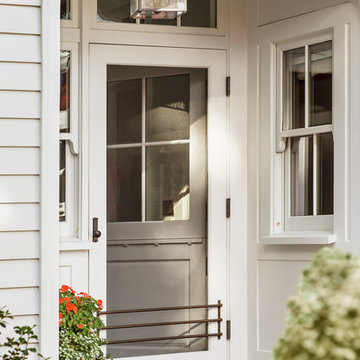
Photography by Laura Hull.
Inspiration for a large and white traditional two floor detached house in San Francisco with a shingle roof, wood cladding and a pitched roof.
Inspiration for a large and white traditional two floor detached house in San Francisco with a shingle roof, wood cladding and a pitched roof.

The high entry gives you vertical connection with the sky. A catwalk is suspended in this volume to allow time to pause at the breathtaking lake view from a higher vantage point. The landscape moves and flows throughout the site like the water laps against the shore. ©Shoot2Sell Photography

Photo of a gey traditional two floor house exterior in Indianapolis with wood cladding and a mixed material roof.
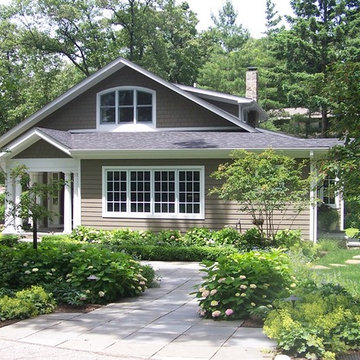
Bluestone Patio space at the side entrance
Design ideas for a medium sized traditional two floor house exterior in Atlanta with wood cladding.
Design ideas for a medium sized traditional two floor house exterior in Atlanta with wood cladding.

The goal for this Point Loma home was to transform it from the adorable beach bungalow it already was by expanding its footprint and giving it distinctive Craftsman characteristics while achieving a comfortable, modern aesthetic inside that perfectly caters to the active young family who lives here. By extending and reconfiguring the front portion of the home, we were able to not only add significant square footage, but create much needed usable space for a home office and comfortable family living room that flows directly into a large, open plan kitchen and dining area. A custom built-in entertainment center accented with shiplap is the focal point for the living room and the light color of the walls are perfect with the natural light that floods the space, courtesy of strategically placed windows and skylights. The kitchen was redone to feel modern and accommodate the homeowners busy lifestyle and love of entertaining. Beautiful white kitchen cabinetry sets the stage for a large island that packs a pop of color in a gorgeous teal hue. A Sub-Zero classic side by side refrigerator and Jenn-Air cooktop, steam oven, and wall oven provide the power in this kitchen while a white subway tile backsplash in a sophisticated herringbone pattern, gold pulls and stunning pendant lighting add the perfect design details. Another great addition to this project is the use of space to create separate wine and coffee bars on either side of the doorway. A large wine refrigerator is offset by beautiful natural wood floating shelves to store wine glasses and house a healthy Bourbon collection. The coffee bar is the perfect first top in the morning with a coffee maker and floating shelves to store coffee and cups. Luxury Vinyl Plank (LVP) flooring was selected for use throughout the home, offering the warm feel of hardwood, with the benefits of being waterproof and nearly indestructible - two key factors with young kids!
For the exterior of the home, it was important to capture classic Craftsman elements including the post and rock detail, wood siding, eves, and trimming around windows and doors. We think the porch is one of the cutest in San Diego and the custom wood door truly ties the look and feel of this beautiful home together.

Situated on the edge of New Hampshire’s beautiful Lake Sunapee, this Craftsman-style shingle lake house peeks out from the towering pine trees that surround it. When the clients approached Cummings Architects, the lot consisted of 3 run-down buildings. The challenge was to create something that enhanced the property without overshadowing the landscape, while adhering to the strict zoning regulations that come with waterfront construction. The result is a design that encompassed all of the clients’ dreams and blends seamlessly into the gorgeous, forested lake-shore, as if the property was meant to have this house all along.
The ground floor of the main house is a spacious open concept that flows out to the stone patio area with fire pit. Wood flooring and natural fir bead-board ceilings pay homage to the trees and rugged landscape that surround the home. The gorgeous views are also captured in the upstairs living areas and third floor tower deck. The carriage house structure holds a cozy guest space with additional lake views, so that extended family and friends can all enjoy this vacation retreat together. Photo by Eric Roth

Marvin Windows - Slate Roof - Cedar Shake Siding - Marving Widows Award
Inspiration for a brown and expansive traditional two floor detached house in Minneapolis with wood cladding, a pitched roof and a mixed material roof.
Inspiration for a brown and expansive traditional two floor detached house in Minneapolis with wood cladding, a pitched roof and a mixed material roof.
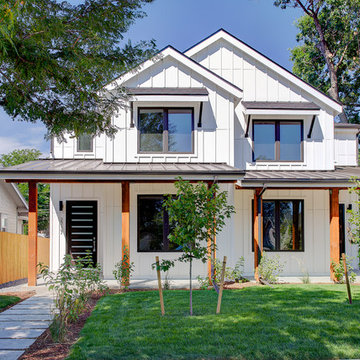
Inspiration for a white classic two floor detached house in Denver with wood cladding and a pitched roof.

Newport653
This is an example of a white and large classic two floor detached house in Charleston with wood cladding and a mixed material roof.
This is an example of a white and large classic two floor detached house in Charleston with wood cladding and a mixed material roof.
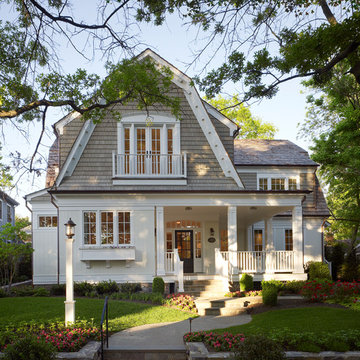
This project is a new 5,900 sf. primary residence for a couple with three children. The site is slightly elevated above the residential street and enjoys winter views of the Potomac River.
The family’s requirements included five bedrooms, five full baths, a powder room, family room, dining room, eat-in kitchen, walk-in pantry, mudroom, lower level recreation room, exercise room, media room and numerous storage spaces. Also included was the request for an outdoor terrace and adequate outdoor storage, including provision for the storage of bikes and kayaks. The family needed a home that would have two entrances, the primary entrance, and a mudroom entry that would provide generous storage spaces for the family’s active lifestyle. Due to the small lot size, the challenge was to accommodate the family’s requirements, while remaining sympathetic to the scale of neighboring homes.
The residence employs a “T” shaped plan to aid in minimizing the massing visible from the street, while organizing interior spaces around a private outdoor terrace space accessible from the living and dining spaces. A generous front porch and a gambrel roof diminish the home’s scale, providing a welcoming view along the street front. A path along the right side of the residence leads to the family entrance and a small outbuilding that provides ready access to the bikes and kayaks while shielding the rear terrace from view of neighboring homes.
The two entrances join a central stair hall that leads to the eat-in kitchen overlooking the great room. Window seats and a custom built banquette provide gathering spaces, while the French doors connect the great room to the terrace where the arbor transitions to the garden. A first floor guest suite, separate from the family areas of the home, affords privacy for both guests and hosts alike. The second floor Master Suite enjoys views of the Potomac River through a second floor arched balcony visible from the front.
The exterior is composed of a board and batten first floor with a cedar shingled second floor and gambrel roof. These two contrasting materials and the inclusion of a partially recessed front porch contribute to the perceived diminution of the home’s scale relative to its smaller neighbors. The overall intention was to create a close fit between the residence and the neighboring context, both built and natural.
Builder: E.H. Johnstone Builders
Anice Hoachlander Photography

Architect- Sema Architects
Green and medium sized traditional two floor house exterior in San Diego with wood cladding and a flat roof.
Green and medium sized traditional two floor house exterior in San Diego with wood cladding and a flat roof.

Medium sized and white classic two floor house exterior in Bridgeport with wood cladding, a pitched roof and a mixed material roof.

Sterling E. Stevens Design Photo, Raleigh, NC - Studio H Design, Charlotte, NC - Stirling Group, Inc, Charlotte, NC
Gey classic two floor house exterior in Charlotte with wood cladding.
Gey classic two floor house exterior in Charlotte with wood cladding.
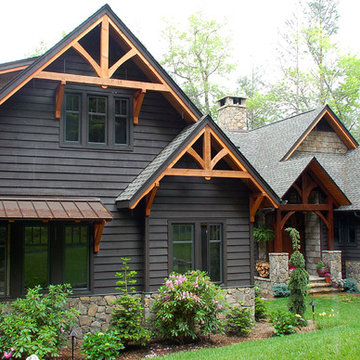
Photo of a traditional house exterior in Other with wood cladding and a pitched roof.

The new covered porch with tuscan columns and detailed trimwork centers the entrance and mirrors the second floor addition dormers . A new in-law suite was also added to left. Tom Grimes Photography

Durston Saylor
Inspiration for a large and black traditional two floor house exterior in New York with wood cladding, a pitched roof, board and batten cladding and shingles.
Inspiration for a large and black traditional two floor house exterior in New York with wood cladding, a pitched roof, board and batten cladding and shingles.
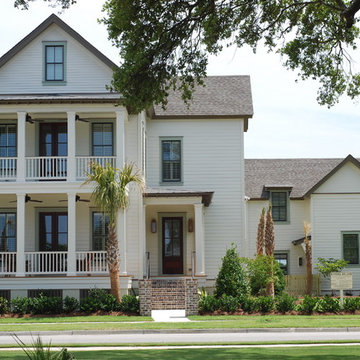
This is an example of a traditional house exterior in Charleston with wood cladding.

Design ideas for a small and gey classic tiny house in DC Metro with wood cladding, a metal roof and a grey roof.
Traditional House Exterior with Wood Cladding Ideas and Designs
1
