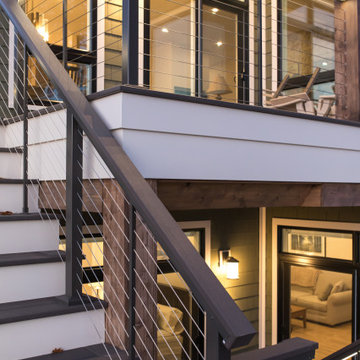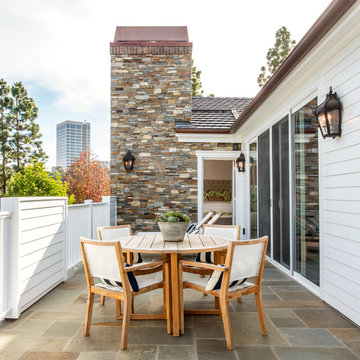Traditional First Floor Terrace Ideas and Designs
Refine by:
Budget
Sort by:Popular Today
1 - 20 of 956 photos

Photo of a medium sized classic back first floor wood railing terrace in Toronto with skirting and a pergola.

Medium sized classic back private and first floor mixed railing terrace in Minneapolis with a pergola.
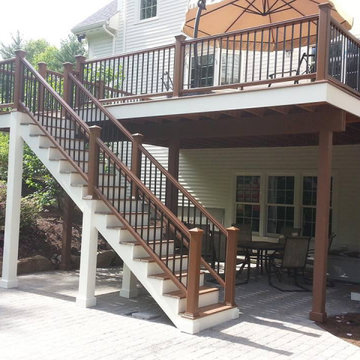
This is an example of a medium sized classic back first floor wood railing terrace in Boston with no cover.
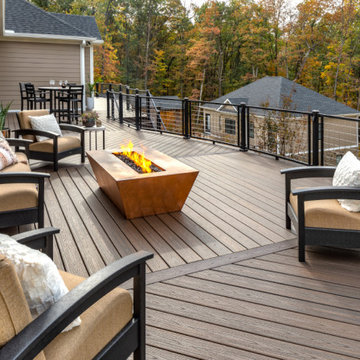
Surrounded by our contemporary, industrial railing with a curve, this deck is an escape from the ordinary. Outfitted with a fire feature, comfortable seating and several cozy nooks upstairs, and a pizza oven and dining area underneath the deck, this outdoor space has room for everything. Scroll through this ideabook to see more of this idyllic outdoor space featuring Trex Transcend® decking in Spiced Rum, Trex Signature® mesh railing, Trex® OutdoorLighting™, Trex® Fire & Water™, Trex® Outdoor Furniture™, and Trex® RainEscape®.
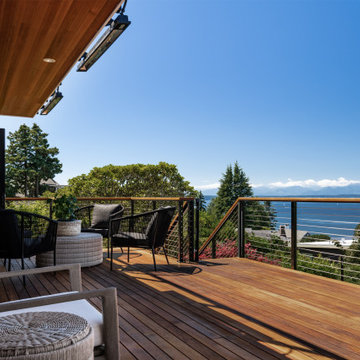
Photo by Andrew Giammarco Photography.
Large traditional back first floor mixed railing terrace in Seattle with a roof extension.
Large traditional back first floor mixed railing terrace in Seattle with a roof extension.
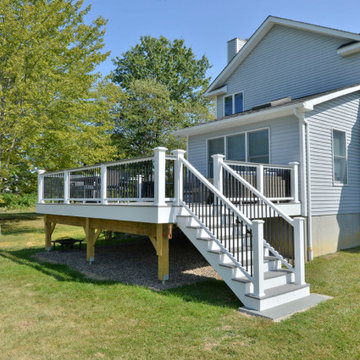
This is an example of a large classic back first floor mixed railing terrace in New York with no cover.
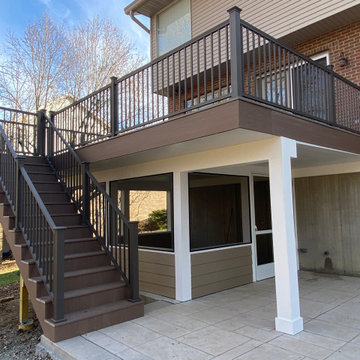
Large family deck that offers ample entertaining space and shelter from the elements in the lower level screened in porch. Watertight lower space created using the Zip-Up Underedecking system. Decking is by Timbertech/Azek in Autumn Chestnut with Keylink's American Series aluminum rail in Bronze.
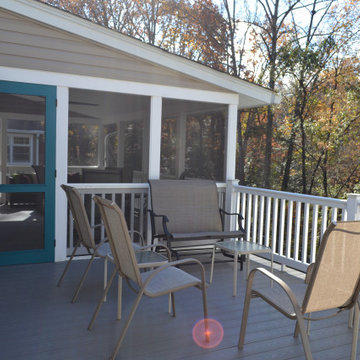
Design ideas for a large classic back first floor mixed railing terrace in Baltimore with a roof extension.

In the process of renovating this house for a multi-generational family, we restored the original Shingle Style façade with a flared lower edge that covers window bays and added a brick cladding to the lower story. On the interior, we introduced a continuous stairway that runs from the first to the fourth floors. The stairs surround a steel and glass elevator that is centered below a skylight and invites natural light down to each level. The home’s traditionally proportioned formal rooms flow naturally into more contemporary adjacent spaces that are unified through consistency of materials and trim details.
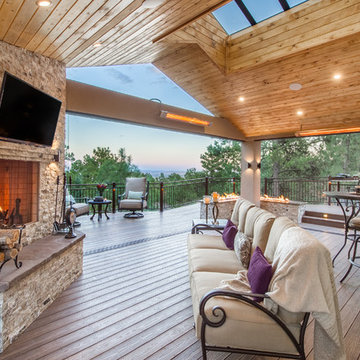
This balcony deck features Envision Outdoor Living Products. The composite decking is Spiced Teak from the Distinction Collection.
Large classic back first floor terrace in Other with a fireplace.
Large classic back first floor terrace in Other with a fireplace.
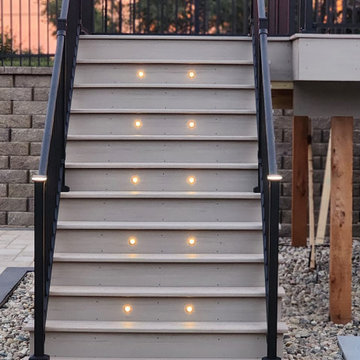
This gorgeous 2 tier deck, out of Azek French White Oak. Complete with Westbury aluminum handrail, and an LED in-deck/post lighting system.
Photo of an expansive classic back first floor metal railing terrace in Omaha with no cover.
Photo of an expansive classic back first floor metal railing terrace in Omaha with no cover.
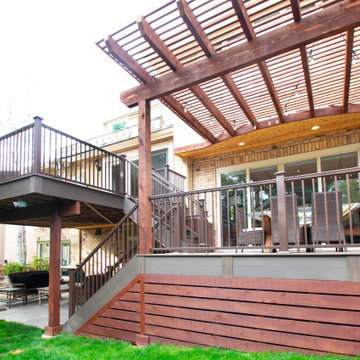
Multi level Deckorators Vista composite deck with Preferred Georgian railing. Rough sawn cedar pergola. Integrated low voltage rail lighting.
Inspiration for a medium sized classic back first floor metal railing terrace in Denver with a pergola.
Inspiration for a medium sized classic back first floor metal railing terrace in Denver with a pergola.
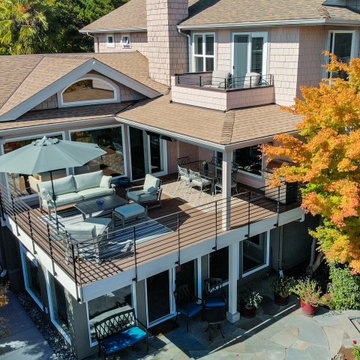
Magnolia Deck Addition by Grouparchitect and Blox Construction. Photography by Aaron Libed.
Medium sized traditional roof first floor metal railing terrace in Seattle with a roof extension.
Medium sized traditional roof first floor metal railing terrace in Seattle with a roof extension.
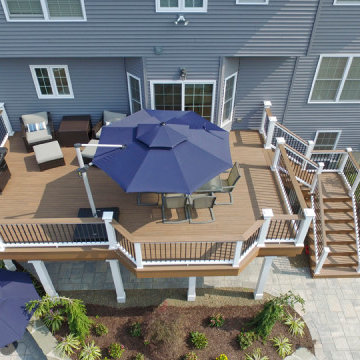
It started with a phone call inquiring about doing a basic deck remodel. When Chris Kehoe arrived on site to learn more about the home layout, budget, and timeline for the homeowners, it became clear that there was far more to the story.
The family was looking for more than just a deck replacement. They were looking to rebuild an outdoor living space that fit lifestyle. There was so much more than what you can input into a contact form that they were considering when reaching out to Orange County Deck Co. They were picturing their dream outdoor living space, which included:
- an inviting pool area
- stunning hardscape to separate spaces
- a secure, maintenance-free second level deck to improve home flow
- space under the deck that could double as hosting space with cover
- beautiful landscaping to enjoy while they sipped their glass of wine at sunset
Here’s how our team took this homeowner’s outdoor living space dreams and turned them into a reality.
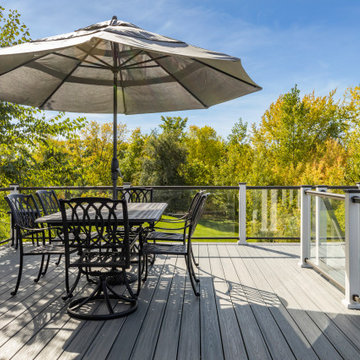
Trex Trandscend Island MisTrext decking was chosen to match the house color. Our client has a beautiful backyard with a pool So Afco 150 series railing was installed with the glass panels to enjoy the amazing views. Trex Rain Escape drainage system was installed to utilize the under deck space during inclement weather. We used Palram PVC to wrap the posts with multiple levels of detail as well as the arches. Low voltage lighting adds the early evening ambiance to the deck.
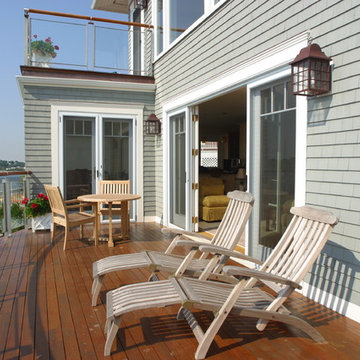
The deck off the living area is curved to capture the dramatic, 180 degree ocean views. the teak deck chairs, glass railing and mahogany deck recall the glory of vintage ships.
Michael McCloskey
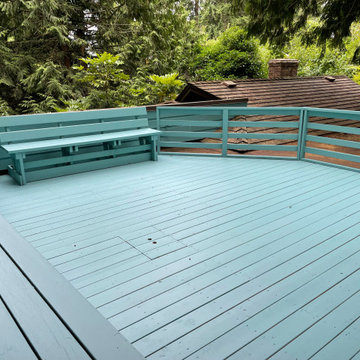
Photo of a large classic roof first floor wood railing terrace in Vancouver with a pergola.
Traditional First Floor Terrace Ideas and Designs
1
