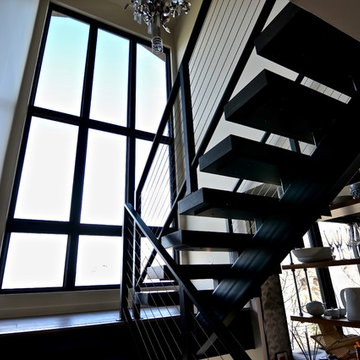Traditional Floating Staircase Ideas and Designs
Refine by:
Budget
Sort by:Popular Today
1 - 20 of 1,799 photos
Item 1 of 3
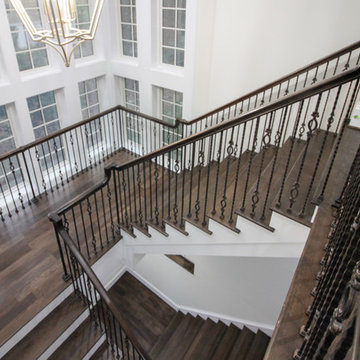
This design utilizes the available well-lit interior space (complementing the existing architecture aesthetic), a floating mezzanine area surrounded by straight flights composed of 1” hickory treads, a hand-forged metal balustrade system, and a stained wooden handrail to match finished flooring. The balcony/mezzanine area is visually open to the floor space below and above, and it is supported by a concealed structural beam. CSC 1976-2020 © Century Stair Company. ® All Rights Reserved.
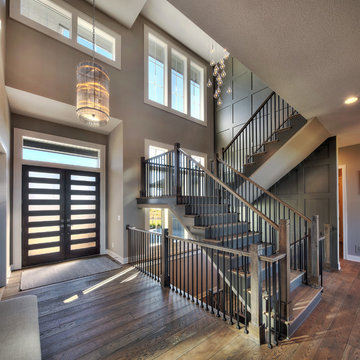
Jim Maidhof Photography
This is an example of an expansive traditional floating staircase in Kansas City.
This is an example of an expansive traditional floating staircase in Kansas City.
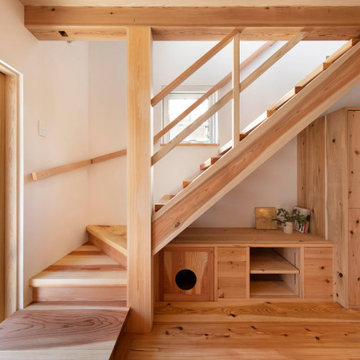
階段下にTV置き場と猫のトイレも設置。
Small traditional wood floating wood railing staircase in Tokyo with open risers and under stair storage.
Small traditional wood floating wood railing staircase in Tokyo with open risers and under stair storage.

Expansive classic wood floating metal railing staircase in Houston with wood risers.
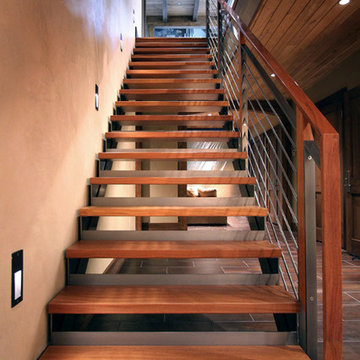
Clear finished cold rolled steel feature staircase with solid kumaru treads and balusters.
This is an example of a classic wood floating staircase in Baltimore with metal risers.
This is an example of a classic wood floating staircase in Baltimore with metal risers.
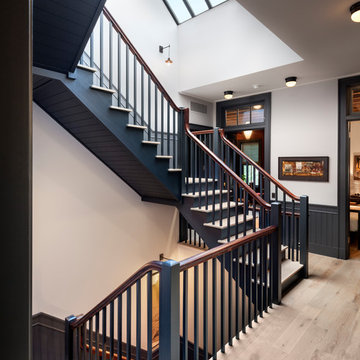
Francis Dzikowski
Design ideas for a traditional wood floating wood railing staircase in New York with wood risers.
Design ideas for a traditional wood floating wood railing staircase in New York with wood risers.
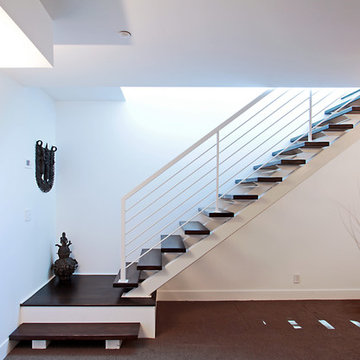
Photography by Matthew Carrig
Inspiration for a large traditional wood floating staircase in DC Metro with open risers.
Inspiration for a large traditional wood floating staircase in DC Metro with open risers.
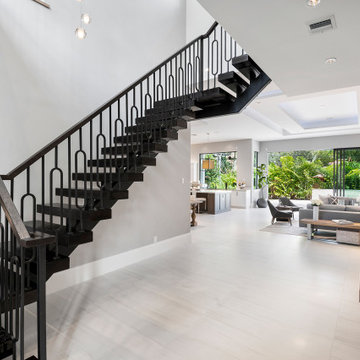
this home is a unique blend of a transitional exterior and a contemporary interior. the staircase floats in the space, not touching the walls.
Photo of a large traditional wood floating wood railing staircase in Miami.
Photo of a large traditional wood floating wood railing staircase in Miami.
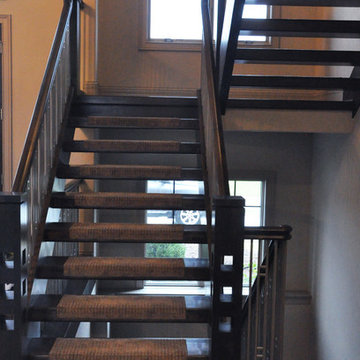
Mindy Schalinske
This is an example of a medium sized classic carpeted floating staircase in Milwaukee.
This is an example of a medium sized classic carpeted floating staircase in Milwaukee.
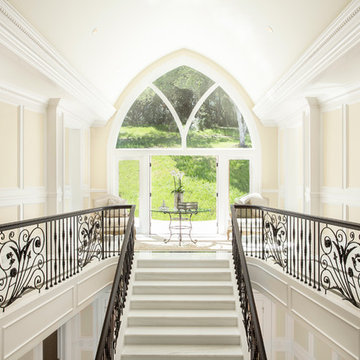
A breathtaking city, bay and mountain view over take the senses as one enters the regal estate of this Woodside California home. At apx 17,000 square feet the exterior of the home boasts beautiful hand selected stone quarry material, custom blended slate roofing with pre aged copper rain gutters and downspouts. Every inch of the exterior one finds intricate timeless details. As one enters the main foyer a grand marble staircase welcomes them, while an ornate metal with gold-leaf laced railing outlines the staircase. A high performance chef’s kitchen waits at one wing while separate living quarters are down the other. A private elevator in the heart of the home serves as a second means of arriving from floor to floor. The properties vanishing edge pool serves its viewer with breathtaking views while a pool house with separate guest quarters are just feet away. This regal estate boasts a new level of luxurious living built by Markay Johnson Construction.
Builder: Markay Johnson Construction
visit: www.mjconstruction.com
Photographer: Scot Zimmerman
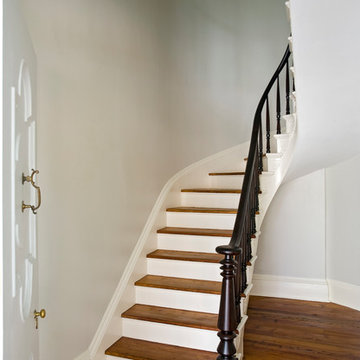
Inspiration for a medium sized traditional wood floating staircase in Charleston with wood risers.
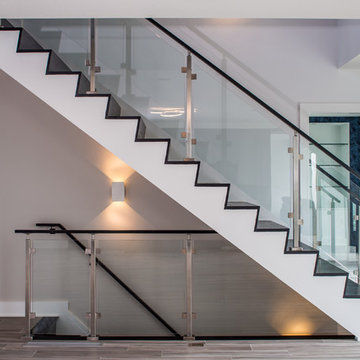
Inspiration for a medium sized classic floating metal railing staircase in Tampa with marble treads and glass risers.
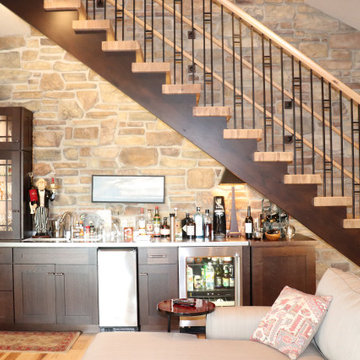
Design ideas for a large classic wood floating metal railing staircase in Chicago with open risers.
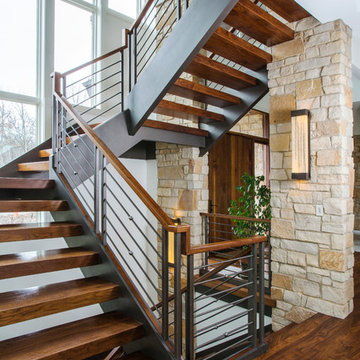
http://www.pickellbuilders.com. Photography by Linda Oyama Bryan.
Floating, open tread, 3"x12" Walnut staircase with Interior Stone Columns. 1/2" diameter horizontal balustrade painted to match "Dark Bronze". Painted Poplar cut stringer.
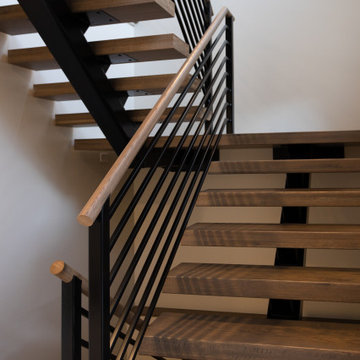
As per the Scandi style, the husband really pushed for a floating staircase, so we designed a 3-floor floating tread staircase connecting the main floor, upstairs, and basement. Truthfully, this was an intense, dangerous install, but we got it done for our clients!
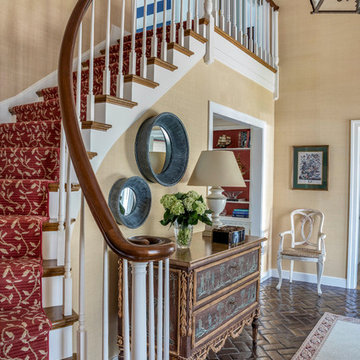
The clients wanted an elegant, sophisticated, and comfortable style that served their lives but also required a design that would preserve and enhance various existing details. To modernize the interior, we looked to the home's gorgeous water views, bringing in colors and textures that related to sand, sea, and sky.
Project designed by Boston interior design studio Dane Austin Design. They serve Boston, Cambridge, Hingham, Cohasset, Newton, Weston, Lexington, Concord, Dover, Andover, Gloucester, as well as surrounding areas.
For more about Dane Austin Design, click here: https://daneaustindesign.com/
To learn more about this project, click here:
https://daneaustindesign.com/oyster-harbors-estate
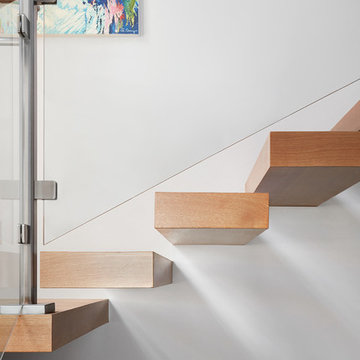
A mixture of classic construction and modern European furnishings redefines mountain living in this second home in charming Lahontan in Truckee, California. Designed for an active Bay Area family, this home is relaxed, comfortable and fun.
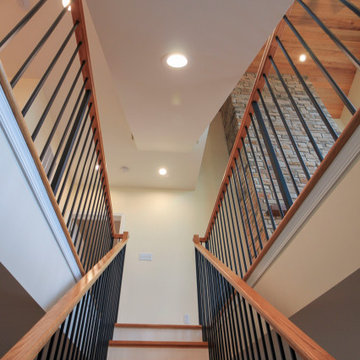
This staircase offers transparency throughout the home, allowing for unobstructed views of the surrounding landscape and beautiful cathedral-wooden ceilings. Vertical, black metal rods paired with oak treads and oak rails blend seamlessly with the warm hardwood flooring and selected finish materials. CSC 1976-2022 © Century Stair Company ® All rights reserved.
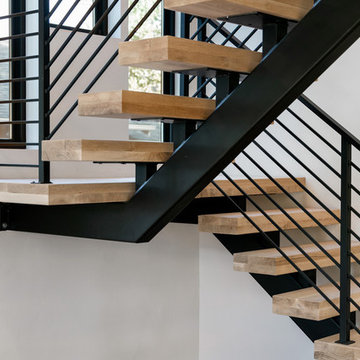
Design ideas for a medium sized traditional wood floating metal railing staircase in Denver with open risers.
Traditional Floating Staircase Ideas and Designs
1
