Traditional Formal Living Room Ideas and Designs
Refine by:
Budget
Sort by:Popular Today
1 - 20 of 63,917 photos
Item 1 of 3

Photo of a large classic formal and grey and yellow enclosed living room in London with yellow walls, medium hardwood flooring, a standard fireplace, a stone fireplace surround, a concealed tv, brown floors, a coffered ceiling, wainscoting and a dado rail.
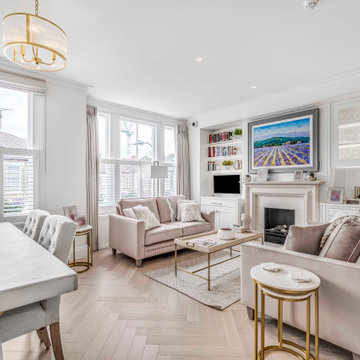
Living and dining area
This is an example of a large classic formal open plan living room in London with white walls, light hardwood flooring, a standard fireplace, a stone fireplace surround and brown floors.
This is an example of a large classic formal open plan living room in London with white walls, light hardwood flooring, a standard fireplace, a stone fireplace surround and brown floors.
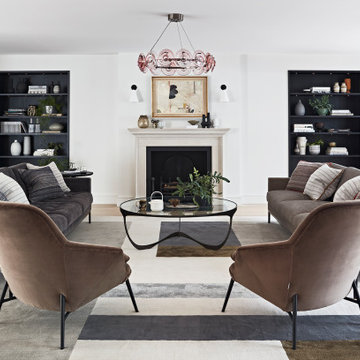
Sally was asked to create a smart and relaxed family Living Room with generous seating for family gatherings and entertaining.
A smart palette of smoked oak, patinated brass, earthy olive green & charcoal, chalky mineral tones and lush warm velvets were chosen for the Living Room and complemented with verdant green plants in rustic glazed pots. A layered lighting scheme was designed to include a handmade glass chandelier, monochrome wall lights, sculptural ceramic table lights and floor lights for a soft, ambient mood.
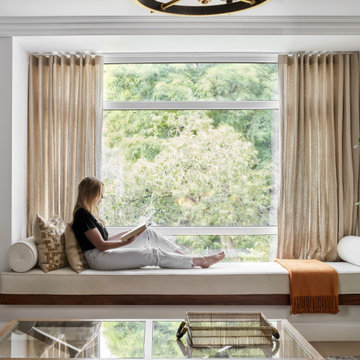
Inspiration for a medium sized traditional formal open plan living room in London with grey walls, light hardwood flooring and a wall mounted tv.

Wall colour: Slaked Lime Mid #149 by Little Greene | Ceilings in Loft White #222 by Little Greene | Chandelier is the double Bernardi in bronze, by Eichholtz | Rug and club chairs from Eichholtz | Morton Sofa in Hunstman Natural, from Andrew Martin | Breuer coffee tables, from Andrew Martin | Artenis modular sofa in Astrid Moss, from Barker & Stonehouse | Custom fireplace by AC Stone & Ceramic using Calacatta Viola marble
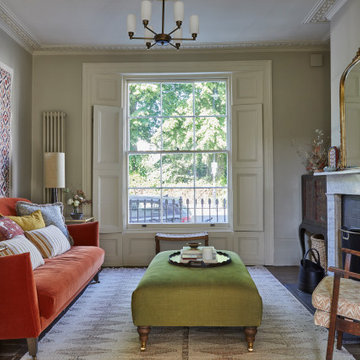
Double reception room with Georgian features such as sash windows and shutters, marble fireplace, wooden floor boards, coving. Warm neutral wall colours layered with fabric patterns and rust and green accents

Large classic formal enclosed living room in Gloucestershire with a standard fireplace, a stone fireplace surround, exposed beams and wood walls.

This is an example of a large classic formal enclosed living room curtain in London with blue walls, light hardwood flooring, a standard fireplace and a wooden fireplace surround.

Photo of an expansive traditional formal open plan living room in London with multi-coloured walls, medium hardwood flooring, a built-in media unit, a coffered ceiling, wallpapered walls and feature lighting.

Photo of a medium sized classic formal enclosed living room curtain in Cheshire with medium hardwood flooring, a wood burning stove, a wooden fireplace surround, grey walls, a wall mounted tv and brown floors.
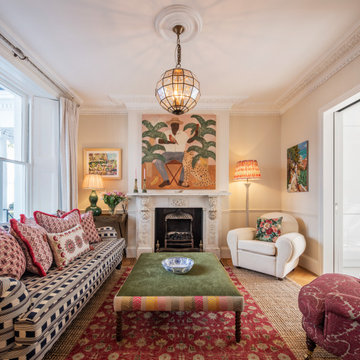
Photo of a traditional formal enclosed living room in London with beige walls, medium hardwood flooring, a standard fireplace and brown floors.

This is an example of a classic formal open plan living room in London with pink walls, medium hardwood flooring, a standard fireplace, no tv, brown floors and wallpapered walls.

This is an example of a large traditional formal open plan living room in London with beige walls, medium hardwood flooring, a standard fireplace, a stone fireplace surround, brown floors and a chimney breast.

Inspiration for a large traditional formal enclosed living room in Surrey with carpet, a standard fireplace, a stone fireplace surround, a wall mounted tv, a coffered ceiling and feature lighting.

Luxury Sitting Room in Belfast. Includes paneling, shagreen textured wallpaper, bespoke joinery, furniture and soft furnishings. Faux Fur and silk cushions complete this comfortable corner.

Medium sized traditional formal enclosed living room in Cornwall with multi-coloured walls, dark hardwood flooring, a standard fireplace, a stone fireplace surround and wallpapered walls.

Design ideas for a medium sized traditional formal enclosed living room feature wall in London with blue walls, light hardwood flooring, no fireplace, no tv and beige floors.

Maida Vale Apartment in Photos: A Visual Journey
Tucked away in the serene enclave of Maida Vale, London, lies an apartment that stands as a testament to the harmonious blend of eclectic modern design and traditional elegance, masterfully brought to life by Jolanta Cajzer of Studio 212. This transformative journey from a conventional space to a breathtaking interior is vividly captured through the lens of the acclaimed photographer, Tom Kurek, and further accentuated by the vibrant artworks of Kris Cieslak.
The apartment's architectural canvas showcases tall ceilings and a layout that features two cozy bedrooms alongside a lively, light-infused living room. The design ethos, carefully curated by Jolanta Cajzer, revolves around the infusion of bright colors and the strategic placement of mirrors. This thoughtful combination not only magnifies the sense of space but also bathes the apartment in a natural light that highlights the meticulous attention to detail in every corner.
Furniture selections strike a perfect harmony between the vivacity of modern styles and the grace of classic elegance. Artworks in bold hues stand in conversation with timeless timber and leather, creating a rich tapestry of textures and styles. The inclusion of soft, plush furnishings, characterized by their modern lines and chic curves, adds a layer of comfort and contemporary flair, inviting residents and guests alike into a warm embrace of stylish living.
Central to the living space, Kris Cieslak's artworks emerge as focal points of colour and emotion, bridging the gap between the tangible and the imaginative. Featured prominently in both the living room and bedroom, these paintings inject a dynamic vibrancy into the apartment, mirroring the life and energy of Maida Vale itself. The art pieces not only complement the interior design but also narrate a story of inspiration and creativity, making the apartment a living gallery of modern artistry.
Photographed with an eye for detail and a sense of spatial harmony, Tom Kurek's images capture the essence of the Maida Vale apartment. Each photograph is a window into a world where design, art, and light converge to create an ambience that is both visually stunning and deeply comforting.
This Maida Vale apartment is more than just a living space; it's a showcase of how contemporary design, when intertwined with artistic expression and captured through skilled photography, can create a home that is both a sanctuary and a source of inspiration. It stands as a beacon of style, functionality, and artistic collaboration, offering a warm welcome to all who enter.
Hashtags:
#JolantaCajzerDesign #TomKurekPhotography #KrisCieslakArt #EclecticModern #MaidaValeStyle #LondonInteriors #BrightAndBold #MirrorMagic #SpaceEnhancement #ModernMeetsTraditional #VibrantLivingRoom #CozyBedrooms #ArtInDesign #DesignTransformation #UrbanChic #ClassicElegance #ContemporaryFlair #StylishLiving #TrendyInteriors #LuxuryHomesLondon

Medium sized traditional formal enclosed living room curtain in Cheshire with beige walls, medium hardwood flooring, a wood burning stove, a wooden fireplace surround, a concealed tv and black floors.
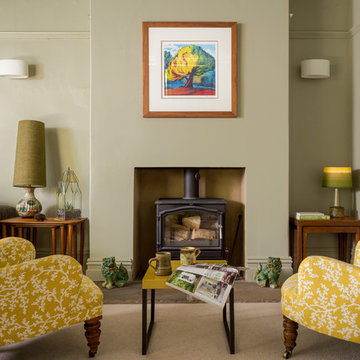
This is an example of a medium sized classic formal living room in Other with carpet, a wood burning stove, no tv, beige floors and beige walls.
Traditional Formal Living Room Ideas and Designs
1