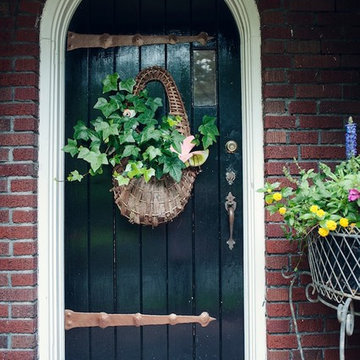Traditional Front Door Ideas and Designs
Refine by:
Budget
Sort by:Popular Today
1 - 20 of 14,145 photos
Item 1 of 3

The large angled garage, double entry door, bay window and arches are the welcoming visuals to this exposed ranch. Exterior thin veneer stone, the James Hardie Timberbark siding and the Weather Wood shingles accented by the medium bronze metal roof and white trim windows are an eye appealing color combination. Impressive double transom entry door with overhead timbers and side by side double pillars.
(Ryan Hainey)

Design ideas for a medium sized traditional front door in Nashville with a single front door, a medium wood front door, white walls, slate flooring and grey floors.

Inspiration for a large classic front door in Paris with blue walls, light hardwood flooring, a single front door and a blue front door.
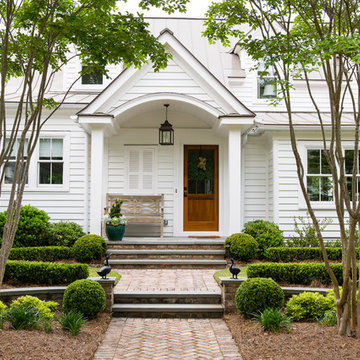
Photo of a traditional front door in Charleston with white walls, a single front door, a brown front door and feature lighting.
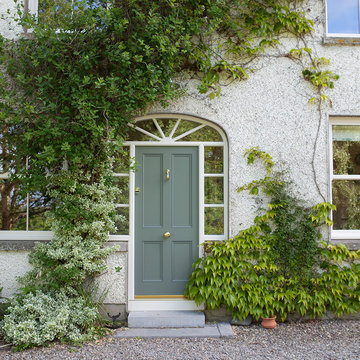
Photo of a classic front door in Other with a single front door and a green front door.

double door front entrance w/ covered porch
This is an example of a medium sized traditional front door in Other with concrete flooring, a double front door and a black front door.
This is an example of a medium sized traditional front door in Other with concrete flooring, a double front door and a black front door.

Design ideas for a medium sized classic front door in San Diego with white walls, travertine flooring, a double front door, a dark wood front door and beige floors.
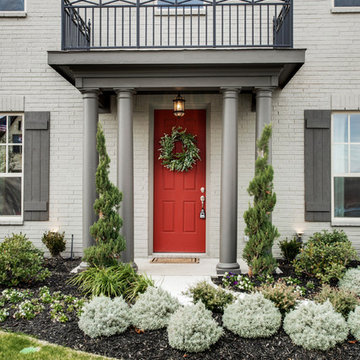
Shoot2Sell
Inspiration for a traditional front door in Dallas with a single front door and a red front door.
Inspiration for a traditional front door in Dallas with a single front door and a red front door.

An in-law suite (on the left) was added to this home to comfortably accommodate the owners extended family. A separate entrance, full kitchen, one bedroom, full bath, and private outdoor patio provides a very comfortable additional living space for an extended stay. An additional bedroom for the main house occupies the second floor of this addition.

Alternate view of main entrance showing ceramic tile floor meeting laminate hardwood floor, open foyer to above, open staircase, main entry door featuring twin sidelights. Photo: ACHensler
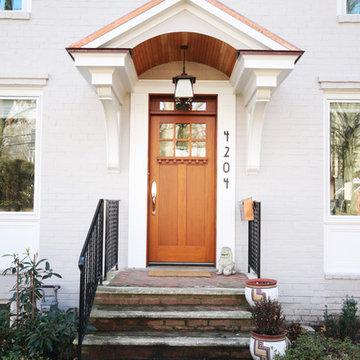
Robert Nehrebecky AIA, Re:New Architecture
Traditional front door in DC Metro with a single front door and a medium wood front door.
Traditional front door in DC Metro with a single front door and a medium wood front door.
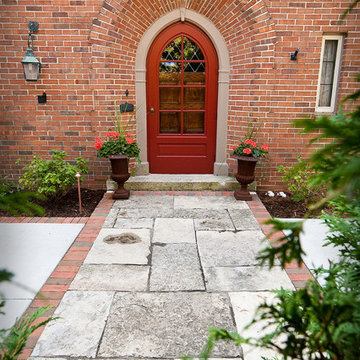
The lannon stone used for the paving at this front door entry was salvaged from the over 70 year old original patio. Most of the pieces measured over five inches thick.
Westhauser Photography
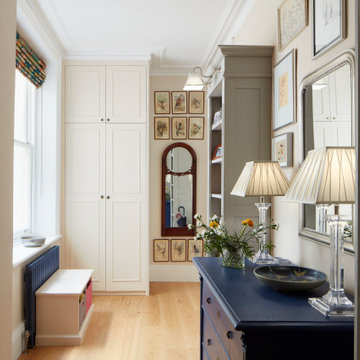
Medium sized classic front door in London with beige walls, light hardwood flooring, beige floors and a feature wall.
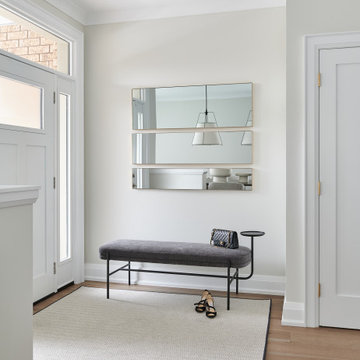
Photo of a small traditional front door in Toronto with beige walls, light hardwood flooring, a single front door and a white front door.

Inspiration for a small traditional front door in New York with pink walls, porcelain flooring, a double front door, a dark wood front door, multi-coloured floors and wallpapered walls.

Inspiration for a classic front door in Philadelphia with a single front door.

This is an example of an expansive traditional front door in Tampa with white walls, marble flooring, a double front door, a black front door and black floors.

Design ideas for a medium sized classic front door in Moscow with porcelain flooring, beige floors, pink walls, a single front door, a white front door and a drop ceiling.
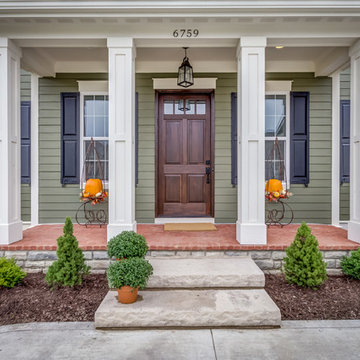
Traditional front door in Columbus with green walls, a single front door and a dark wood front door.
Traditional Front Door Ideas and Designs
1
