Traditional Games Room with a Concealed TV Ideas and Designs

Our client wanted a more open environment, so we expanded the kitchen and added a pantry along with this family room addition. We used calm, cool colors in this sophisticated space with rustic embellishments. Drapery , fabric by Kravet, upholstered furnishings by Lee Industries, cocktail table by Century, mirror by Restoration Hardware, chandeliers by Currey & Co. Photo by Allen Russ
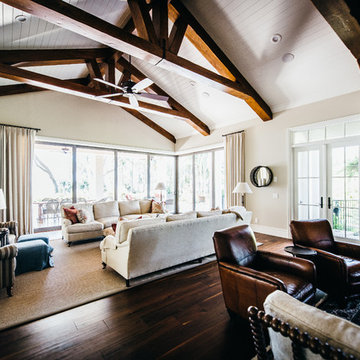
Rebecca Read Photography
Design ideas for a large traditional open plan games room in Orlando with beige walls, dark hardwood flooring and a concealed tv.
Design ideas for a large traditional open plan games room in Orlando with beige walls, dark hardwood flooring and a concealed tv.
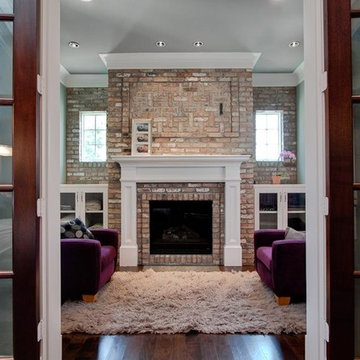
Inspiration for a traditional games room in Houston with a brick fireplace surround and a concealed tv.
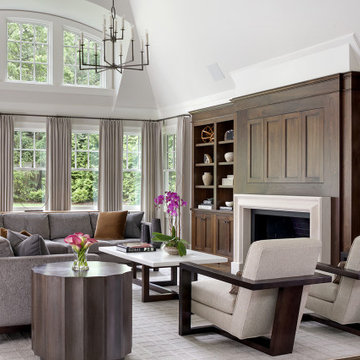
Great Room with custom cabinetry to hide television. Plenty of seating to sit by the fire or watch a movie.
Traditional open plan games room in New York with dark hardwood flooring, a standard fireplace and a concealed tv.
Traditional open plan games room in New York with dark hardwood flooring, a standard fireplace and a concealed tv.

The electronics are disguised so the beauty of the architecture and interior design stand out. But this room has every imaginable electronic luxury from streaming TV to music to lighting to shade and lighting controls.
Photo by Greg Premru
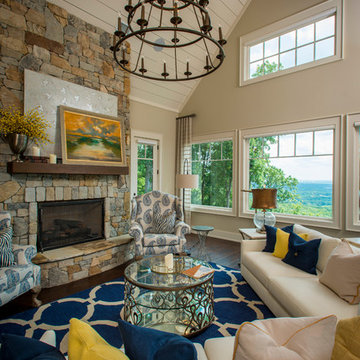
A Dillard-Jones Builders design – this home takes advantage of 180-degree views and pays homage to the home’s natural surroundings with stone and timber details throughout the home.
Photographer: Fred Rollison Photography
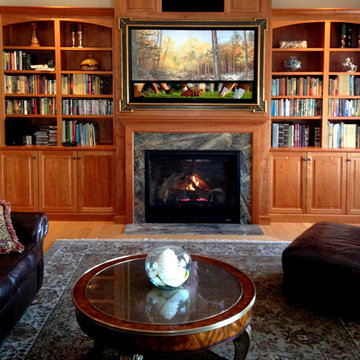
Experience the ultimate in television concealment with a TV Art Cover to disguise your TV as canvas artwork when not in use. Here you will find a selection of artwork hiding a 60" TV over fireplace combined with one our Italian style 22k Gold hand gilded artisan frames.
Visit www.FrameMyTV.com to design your custom frame today. All products are custom made to order here in the USA. Choose from over 1,200 pieces of art or use your custom art. We also offer TV mirrors
TV: 60" Samsung UN60D8000
Frame Style: M8013
Artwork: Custom
Overall Frame Size: 63 5/8" x 41 3/4"
Image Ref: 220847

A lively, patterned chair gives these cabinets some snap! Keeping shelves well-balanced and not too crowded makes for a great look. Graphic-patterned fabric make the statement in this Atlanta home.
Chair by C.R. Laine. Coffee table by Bernhardt.
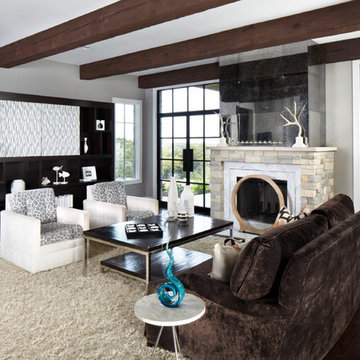
This is an example of a large traditional enclosed games room in Austin with grey walls, dark hardwood flooring, a standard fireplace, a concealed tv and a stone fireplace surround.
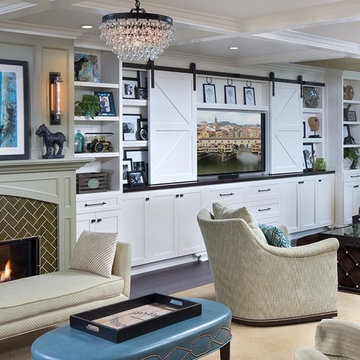
Please visit my website directly by copying and pasting this link directly into your browser: http://www.berensinteriors.com/ to learn more about this project and how we may work together!
The custom barn doors slide away to reveal the TV. This storage solution is both practical and clever.
Martin King Photography
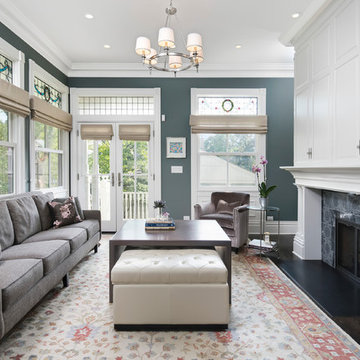
Jim Tschetter Photography
Traditional games room in Chicago with grey walls, a standard fireplace and a concealed tv.
Traditional games room in Chicago with grey walls, a standard fireplace and a concealed tv.
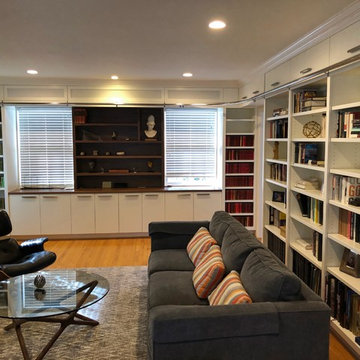
We did this library and screen room project, designed by Linton Architects in 2017.
It features lots of bookshelf space, upper storage, a rolling library ladder and a retractable digital projector screen.
Of particular note is the use of the space above the windows to house the screen and main speakers, which is enclosed by lift-up doors that have speaker grille cloth panels. I also made a Walnut library table to store the digital projector under a drop leaf.
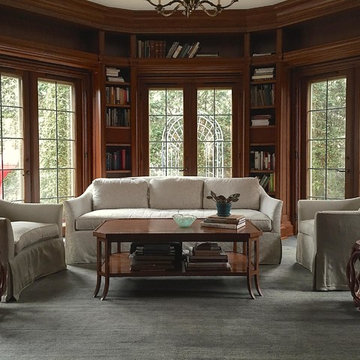
This sunroom/library has bluestone floors and is a hexagon shape with custom bookshelves and paneling in mahogany. The custom made carpet is round and the sofa and chairs have rounded backs which follow the curves of the rug.
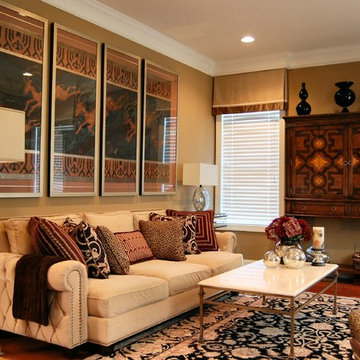
This elegant townhouse is rich in detail and has traditional and contemporary elements which adds a timeless appeal. A mix of oriental and transitional area rugs provide the groundwork for which each room . We provided an interesting mix of patterns and textures on the pillows and upholstery to add excitement to the basically neutral space, with pops of color. Custom molding was applied to the dining room ceiling that is right off the entry. No one enters without commenting on this element. As elegant as it looks the client wanted a comfortable feel and was extremely happy with the results.
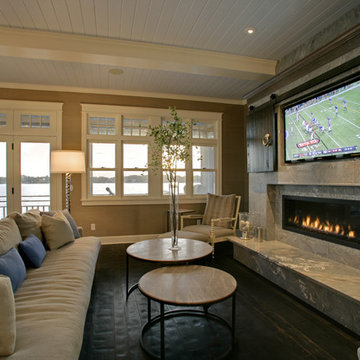
Cozy Living Room with Lake Views!
Designed by Design Innovations of Edina, Minnesota. Website: Designinnovations.org
Photo by: bullisphotography.com
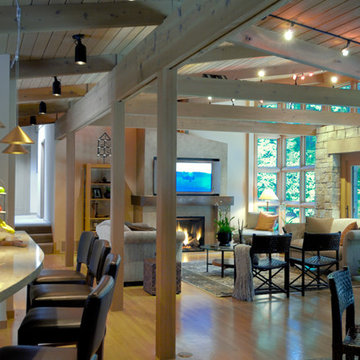
The new great room is open to the surrounding beauty of the forest in a way that wasn’t possible before with an overbearing fireplace in the middle of the space.
Photography by Mike Jensen
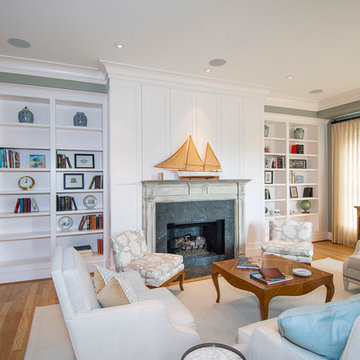
Photography: Jason Stemple
Photo of a medium sized traditional enclosed games room in Charleston with a reading nook, grey walls, medium hardwood flooring, a standard fireplace, a stone fireplace surround and a concealed tv.
Photo of a medium sized traditional enclosed games room in Charleston with a reading nook, grey walls, medium hardwood flooring, a standard fireplace, a stone fireplace surround and a concealed tv.
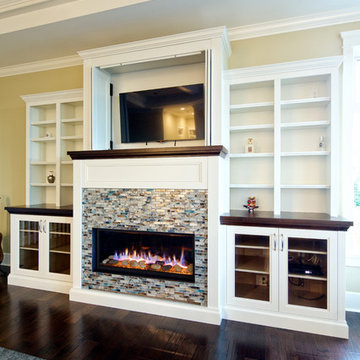
Photo of a large traditional open plan games room in Vancouver with yellow walls, dark hardwood flooring, a standard fireplace, a tiled fireplace surround and a concealed tv.

This is the 2009 Metro Denver HBA "Raising the Bar" award winning "Custom Home of the Year" and "Best Urban in-fill Home of the Year". This custom residence was sits on a hillside with amazing views of Boulder's Flatirons mountain range in the scenic Chautauqua neighborhood. The owners wanted to be able to enjoy their mountain views and Sopris helped to create a living space that worked to synergize with the outdoors and wrapped the spaces around an amazing water feature and patio area.
photo credit: Ron Russo

Giovanni Photography, Naples, Florida
Inspiration for a medium sized classic enclosed games room in New York with blue walls, a concealed tv, medium hardwood flooring, a standard fireplace, a metal fireplace surround and beige floors.
Inspiration for a medium sized classic enclosed games room in New York with blue walls, a concealed tv, medium hardwood flooring, a standard fireplace, a metal fireplace surround and beige floors.
Traditional Games Room with a Concealed TV Ideas and Designs
1