Traditional Games Room with a Home Bar Ideas and Designs
Refine by:
Budget
Sort by:Popular Today
1 - 20 of 2,464 photos
Item 1 of 3

Light and Airy! Fresh and Modern Architecture by Arch Studio, Inc. 2021
Design ideas for a large traditional open plan games room in San Francisco with a home bar, white walls, medium hardwood flooring, a standard fireplace, a stone fireplace surround, a wall mounted tv, grey floors and a chimney breast.
Design ideas for a large traditional open plan games room in San Francisco with a home bar, white walls, medium hardwood flooring, a standard fireplace, a stone fireplace surround, a wall mounted tv, grey floors and a chimney breast.

This is an example of a large traditional open plan games room in Charleston with a home bar, white walls, light hardwood flooring and beige floors.

Mahjong Game Room with Wet Bar
Medium sized traditional games room in Houston with carpet, multi-coloured floors, a home bar and multi-coloured walls.
Medium sized traditional games room in Houston with carpet, multi-coloured floors, a home bar and multi-coloured walls.

A prior great room addition was made more open and functional with an optimal seating arrangement, flexible furniture options. The brick wall ties the space to the original portion of the home, as well as acting as a focal point.
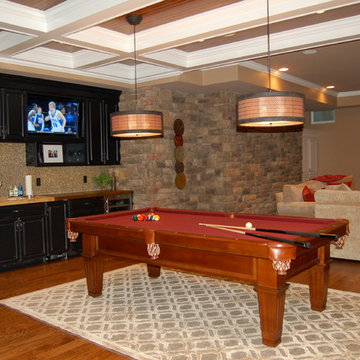
Basement media/game room in Chatham NJ. Four TVs provided optimal game day viewing for this mancave.
This is an example of a large traditional enclosed games room in New York with a home bar, brown walls, dark hardwood flooring, no fireplace, a built-in media unit and brown floors.
This is an example of a large traditional enclosed games room in New York with a home bar, brown walls, dark hardwood flooring, no fireplace, a built-in media unit and brown floors.
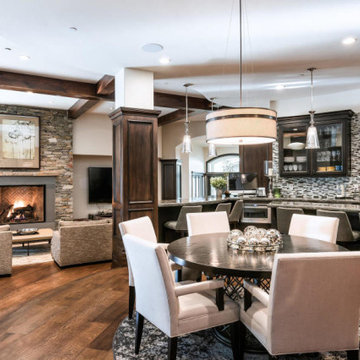
Large classic open plan games room in Salt Lake City with a home bar, grey walls, dark hardwood flooring, a standard fireplace, a stone fireplace surround, a wall mounted tv and brown floors.

Studio Kiva Photographer
Design ideas for a large traditional open plan games room in Denver with a home bar, concrete flooring, a standard fireplace, a stone fireplace surround and a wall mounted tv.
Design ideas for a large traditional open plan games room in Denver with a home bar, concrete flooring, a standard fireplace, a stone fireplace surround and a wall mounted tv.
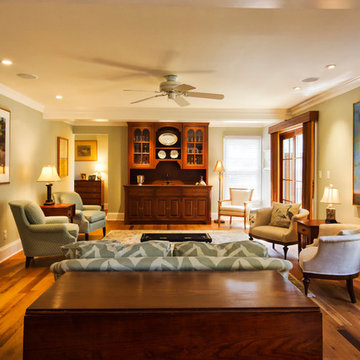
Bright, open family room with reclaimed white oak random width floors and dropped beams and traditional bar cabinet.
Weigley Photography
This is an example of a traditional open plan games room in New York with a home bar, grey walls and medium hardwood flooring.
This is an example of a traditional open plan games room in New York with a home bar, grey walls and medium hardwood flooring.

This handsome modern craftsman kitchen features Rutt’s door style by the same name, Modern Craftsman, for a look that is both timeless and contemporary. Features include open shelving, oversized island, and a wet bar in the living area.
design by Kitchen Distributors
photos by Emily Minton Redfield Photography

Large traditional enclosed games room in Atlanta with a game room, a home bar, white walls, carpet, no fireplace, a wall mounted tv and beige floors.

Photo of a medium sized classic enclosed games room in Salt Lake City with white walls, carpet, no fireplace, a wall mounted tv, beige floors and a home bar.

Dawn Smith Photography
Expansive classic open plan games room in Cincinnati with a home bar, grey walls, porcelain flooring, no fireplace, a wall mounted tv and brown floors.
Expansive classic open plan games room in Cincinnati with a home bar, grey walls, porcelain flooring, no fireplace, a wall mounted tv and brown floors.

Old world charm, modern styles and color with this craftsman styled kitchen. Plank parquet wood flooring is porcelain tile throughout the bar, kitchen and laundry areas. Marble mosaic behind the range. Featuring white painted cabinets with 2 islands, one island is the bar with glass cabinetry above, and hanging glasses. On the middle island, a complete large natural pine slab, with lighting pendants over both. Laundry room has a folding counter backed by painted tonque and groove planks, as well as a built in seat with storage on either side. Lots of natural light filters through this beautiful airy space, as the windows reach the white quartzite counters.
Project Location: Santa Barbara, California. Project designed by Maraya Interior Design. From their beautiful resort town of Ojai, they serve clients in Montecito, Hope Ranch, Malibu, Westlake and Calabasas, across the tri-county areas of Santa Barbara, Ventura and Los Angeles, south to Hidden Hills- north through Solvang and more.
Vance Simms, Contractor

comfortable, welcoming, friends, fireplaces,
open Kitchen to Family room, remodeling,
Bucks, hearth, charm
This is an example of a small traditional open plan games room in Philadelphia with a home bar, blue walls and medium hardwood flooring.
This is an example of a small traditional open plan games room in Philadelphia with a home bar, blue walls and medium hardwood flooring.

New 2-story residence with additional 9-car garage, exercise room, enoteca and wine cellar below grade. Detached 2-story guest house and 2 swimming pools.
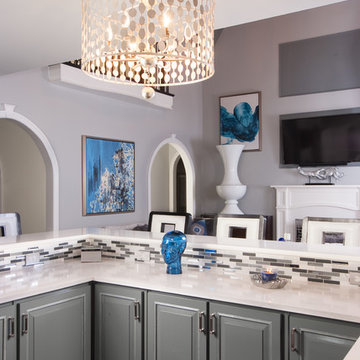
Scott Johnson
Design ideas for a medium sized classic open plan games room in Atlanta with a home bar, grey walls, medium hardwood flooring, a standard fireplace, a wooden fireplace surround, a wall mounted tv and brown floors.
Design ideas for a medium sized classic open plan games room in Atlanta with a home bar, grey walls, medium hardwood flooring, a standard fireplace, a wooden fireplace surround, a wall mounted tv and brown floors.

Paint by Sherwin Williams - https://goo.gl/nb9e74
Body - Anew Grey - SW7030 - https://goo.gl/rfBJBn
Trim - Dover White - SW6385 - https://goo.gl/2x84RY
Fireplace by Pro Electric Fireplace - https://goo.gl/dWX48i
Fireplace Surround by Eldorado Stone - https://goo.gl/q1ZB2z
Vantage30 in White Elm - https://goo.gl/T6i22G
Hearthstone by Stone NW Inc - Polished Pioneer Sandstone - https://goo.gl/hu0luL
Flooring by Macadam Floor + Design - https://goo.gl/r5rCto
Metropolitan Floor's Wild Thing Maple in Hearth Stone - https://goo.gl/DuC9G8
Windows by Milgard Window + Door - https://goo.gl/fYU68l
Style Line Series - https://goo.gl/ISdDZL
Supplied by TroyCo - https://goo.gl/wihgo9
Lighting by Destination Lighting - https://goo.gl/mA8XYX
Golden Lighting - Modern Chandelier - https://goo.gl/qE8RUD
Kichler Lighting - Modern Pendants - https://goo.gl/RcOqsa
Interior Design by Creative Interiors & Design - https://goo.gl/zsZtj6
Partially Furnished by Uttermost Lighting & Furniture - https://goo.gl/46Fi0h
All Root Company - https://goo.gl/4oTWJS
Built by Cascade West Development Inc
Cascade West Facebook: https://goo.gl/MCD2U1
Cascade West Website: https://goo.gl/XHm7Un
Photography by ExposioHDR - Portland, Or
Exposio Facebook: https://goo.gl/SpSvyo
Exposio Website: https://goo.gl/Cbm8Ya
Original Plans by Alan Mascord Design Associates - https://goo.gl/Fg3nFk
Plan 2476 - The Thatcher - https://goo.gl/5o0vyw
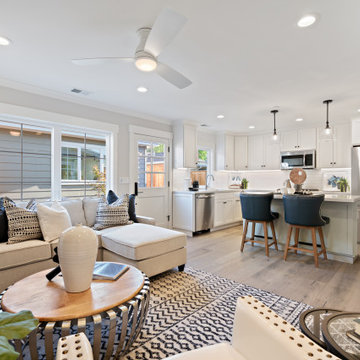
2019 -- Complete re-design and re-build of this 1,600 square foot home including a brand new 600 square foot Guest House located in the Willow Glen neighborhood of San Jose, CA.
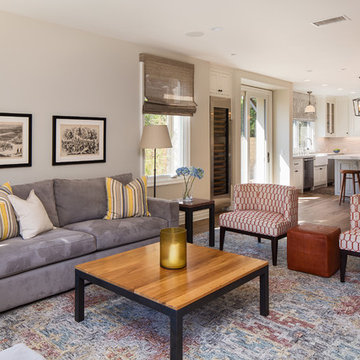
Roberto Garcia Photography
This is an example of a medium sized classic open plan games room in Los Angeles with grey walls, dark hardwood flooring, a wall mounted tv, brown floors and a home bar.
This is an example of a medium sized classic open plan games room in Los Angeles with grey walls, dark hardwood flooring, a wall mounted tv, brown floors and a home bar.
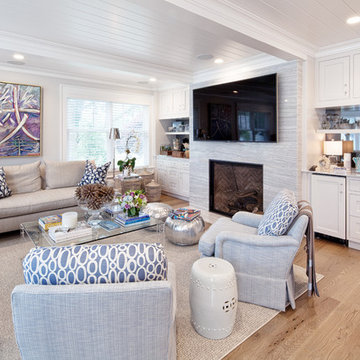
Inspiration for a classic open plan games room in New York with a home bar, white walls, light hardwood flooring, a standard fireplace, a stone fireplace surround and a freestanding tv.
Traditional Games Room with a Home Bar Ideas and Designs
1