Traditional Games Room with Brick Flooring Ideas and Designs
Refine by:
Budget
Sort by:Popular Today
1 - 20 of 84 photos
Item 1 of 3
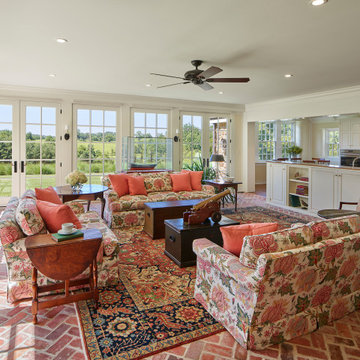
Light filled new family room open to new kitchen in addition to a restored 1930s era traditional home
Photo of a traditional open plan games room in Wilmington with white walls, brick flooring, no fireplace, a concealed tv and red floors.
Photo of a traditional open plan games room in Wilmington with white walls, brick flooring, no fireplace, a concealed tv and red floors.
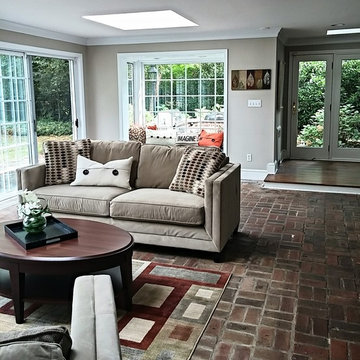
Family room with warm brick floor and walk-in brick fireplace.
Design ideas for a medium sized classic open plan games room in Philadelphia with grey walls, brick flooring, a standard fireplace, a brick fireplace surround and no tv.
Design ideas for a medium sized classic open plan games room in Philadelphia with grey walls, brick flooring, a standard fireplace, a brick fireplace surround and no tv.
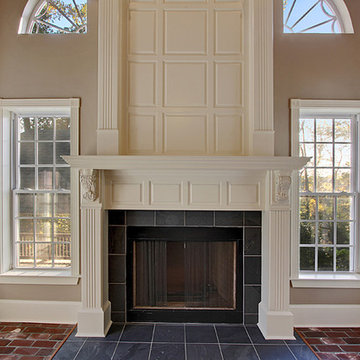
Photo of a medium sized traditional games room in New Orleans with brown walls, brick flooring, a standard fireplace, a tiled fireplace surround, no tv and red floors.

Angle Eye Photography
Inspiration for a large classic open plan games room in Philadelphia with beige walls, brick flooring, a standard fireplace, a wooden fireplace surround, a built-in media unit and brown floors.
Inspiration for a large classic open plan games room in Philadelphia with beige walls, brick flooring, a standard fireplace, a wooden fireplace surround, a built-in media unit and brown floors.
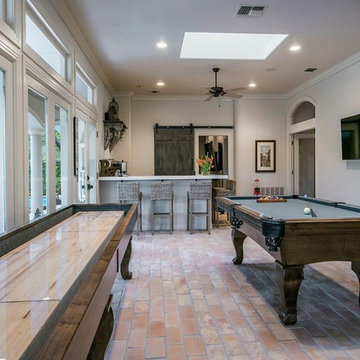
Ric J Photography
This is an example of an expansive classic games room in Austin with brick flooring and beige floors.
This is an example of an expansive classic games room in Austin with brick flooring and beige floors.
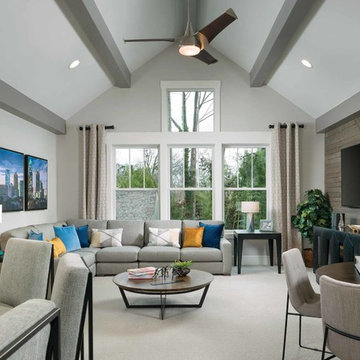
Photo of a large traditional open plan games room in Charlotte with a game room, grey walls, brick flooring, a wall mounted tv and grey floors.
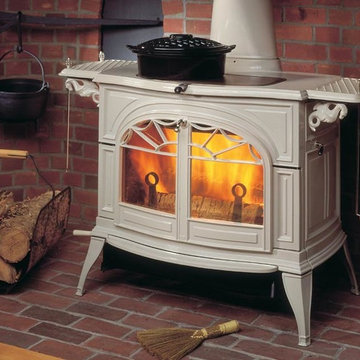
This is an example of a medium sized classic games room in Orange County with brick flooring, a wood burning stove, a metal fireplace surround, a freestanding tv and red floors.
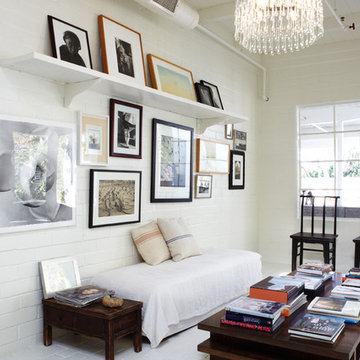
This is an example of a medium sized traditional games room in Orange County with white walls, brick flooring, no fireplace and a reading nook.

This 1964 Preston Hollow home was in the perfect location and had great bones but was not perfect for this family that likes to entertain. They wanted to open up their kitchen up to the den and entry as much as possible, as it was small and completely closed off. They needed significant wine storage and they did want a bar area but not where it was currently located. They also needed a place to stage food and drinks outside of the kitchen. There was a formal living room that was not necessary and a formal dining room that they could take or leave. Those spaces were opened up, the previous formal dining became their new home office, which was previously in the master suite. The master suite was completely reconfigured, removing the old office, and giving them a larger closet and beautiful master bathroom. The game room, which was converted from the garage years ago, was updated, as well as the bathroom, that used to be the pool bath. The closet space in that room was redesigned, adding new built-ins, and giving us more space for a larger laundry room and an additional mudroom that is now accessible from both the game room and the kitchen! They desperately needed a pool bath that was easily accessible from the backyard, without having to walk through the game room, which they had to previously use. We reconfigured their living room, adding a full bathroom that is now accessible from the backyard, fixing that problem. We did a complete overhaul to their downstairs, giving them the house they had dreamt of!
As far as the exterior is concerned, they wanted better curb appeal and a more inviting front entry. We changed the front door, and the walkway to the house that was previously slippery when wet and gave them a more open, yet sophisticated entry when you walk in. We created an outdoor space in their backyard that they will never want to leave! The back porch was extended, built a full masonry fireplace that is surrounded by a wonderful seating area, including a double hanging porch swing. The outdoor kitchen has everything they need, including tons of countertop space for entertaining, and they still have space for a large outdoor dining table. The wood-paneled ceiling and the mix-matched pavers add a great and unique design element to this beautiful outdoor living space. Scapes Incorporated did a fabulous job with their backyard landscaping, making it a perfect daily escape. They even decided to add turf to their entire backyard, keeping minimal maintenance for this busy family. The functionality this family now has in their home gives the true meaning to Living Better Starts Here™.
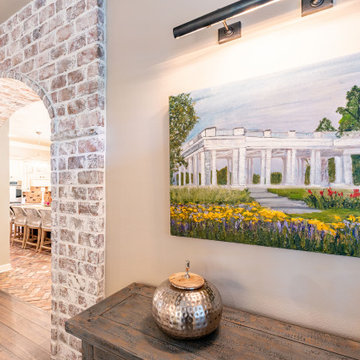
The commissioned artwork by V.noe, Vivian Griffith, is from the place where Dr. Lauren Nolen and Chase Bender eloped. You can't get much more romantic than that!
I feel like my clients see my style and come to me because they like it and trust I can put my spin on their existing furniture. For example, in the beginning Lauren requested the typical farmhouse “Joanna Gaines” look. Once we dove into other options she was able to see that we could incorporate some of those farmhouse touches by white washing the fabulous arched brick to soften the look.
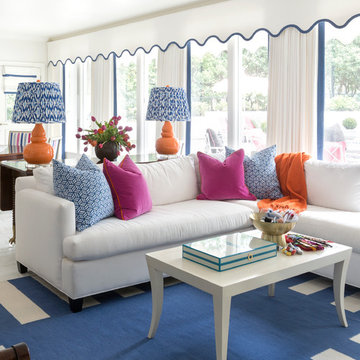
Design ideas for a traditional open plan games room in Little Rock with brick flooring.
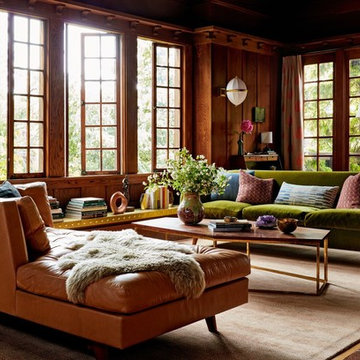
Trevor Tondro
Large traditional enclosed games room in Philadelphia with brown walls, brick flooring and red floors.
Large traditional enclosed games room in Philadelphia with brown walls, brick flooring and red floors.
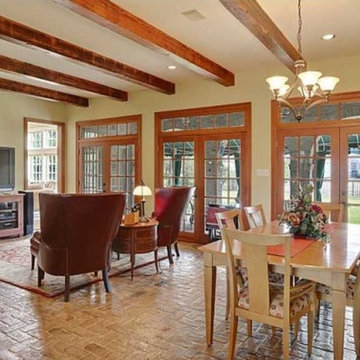
Design ideas for a large traditional games room in New Orleans with brick flooring.
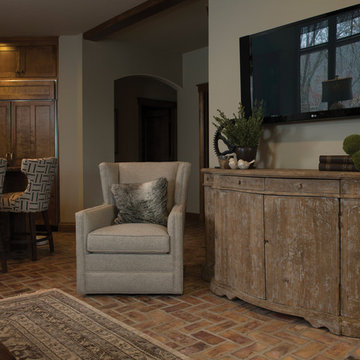
Photos by Randy Colwell
Design ideas for a medium sized traditional enclosed games room in Other with beige walls, brick flooring and a wall mounted tv.
Design ideas for a medium sized traditional enclosed games room in Other with beige walls, brick flooring and a wall mounted tv.
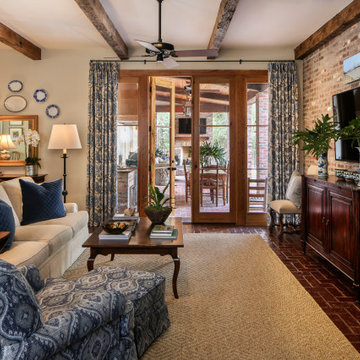
This open keeping room was once an outdoor porch before the homeowners reclaimed the space as part of a renovation project that also included an overhaul of the kitchen beyond. A William Yeoward drapery fabric inspired the palette for this room, which pays homage to the homeowner's love of classic blue and white.
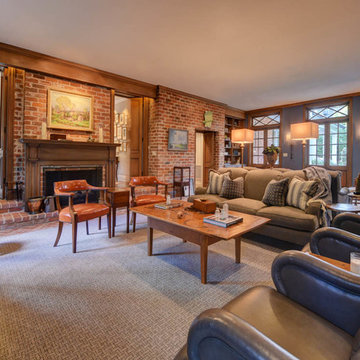
Design ideas for a large classic open plan games room in New Orleans with blue walls, brick flooring, a standard fireplace, a wooden fireplace surround, a wall mounted tv and brown floors.
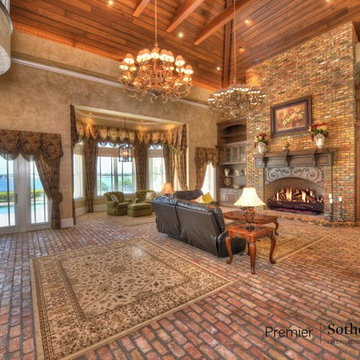
This is an example of an expansive classic open plan games room in Orlando with brick flooring, a wood burning stove, a brick fireplace surround and a built-in media unit.
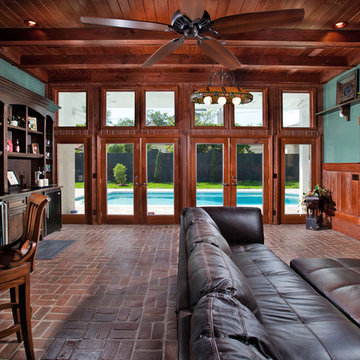
Michael Lowry Photography
This is an example of a traditional games room in Orlando with brick flooring and blue walls.
This is an example of a traditional games room in Orlando with brick flooring and blue walls.
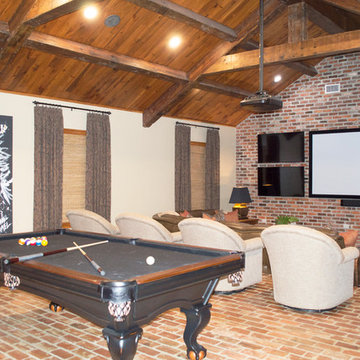
Entre Nous Design
Photo of a large classic open plan games room in New Orleans with a game room, beige walls, brick flooring, a wall mounted tv and brown floors.
Photo of a large classic open plan games room in New Orleans with a game room, beige walls, brick flooring, a wall mounted tv and brown floors.
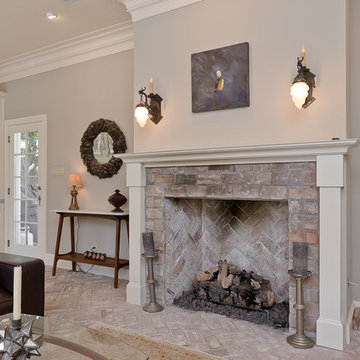
Mirador Builders
Design ideas for a medium sized traditional open plan games room in Houston with grey walls, brick flooring, a standard fireplace, a brick fireplace surround and a wall mounted tv.
Design ideas for a medium sized traditional open plan games room in Houston with grey walls, brick flooring, a standard fireplace, a brick fireplace surround and a wall mounted tv.
Traditional Games Room with Brick Flooring Ideas and Designs
1