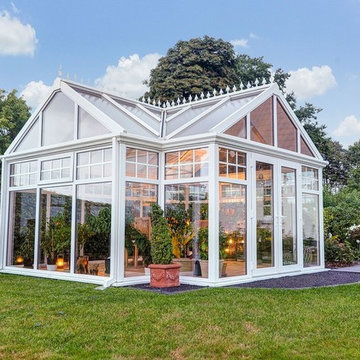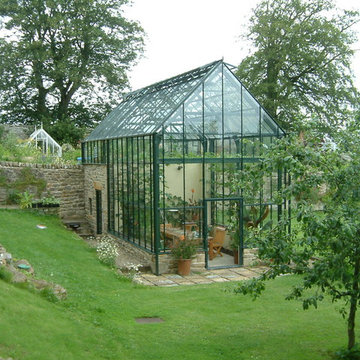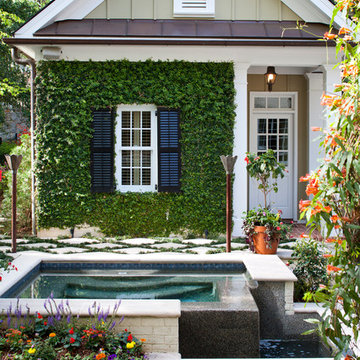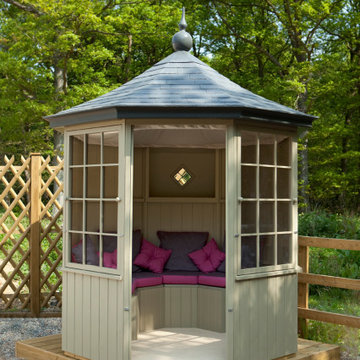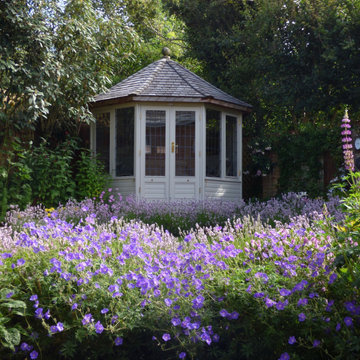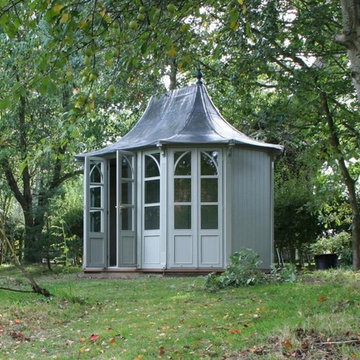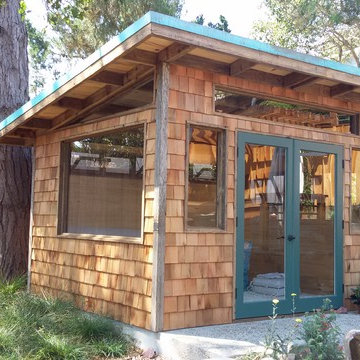Traditional Garden Shed and Building Ideas and Designs
Refine by:
Budget
Sort by:Popular Today
1 - 20 of 12,211 photos
Item 1 of 2
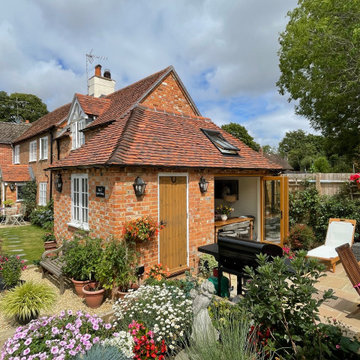
Design ideas for a traditional garden shed and building in Berkshire.
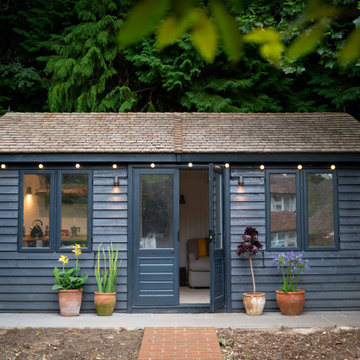
This garden room has a cedar shingle roof that is self draining. It’s quite neat and it looks great.
Photo of a traditional garden shed and building in London.
Photo of a traditional garden shed and building in London.
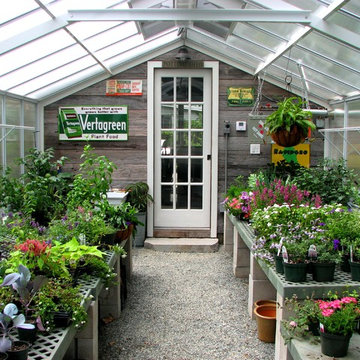
Plastic benches held up by concrete block make a simple benching system. Wire closet shelving adds extra room for plants. 3/8" pea stone floor with drainage pipe beneath keeps the floor dry.
Photo by Bob Trainor
Find the right local pro for your project
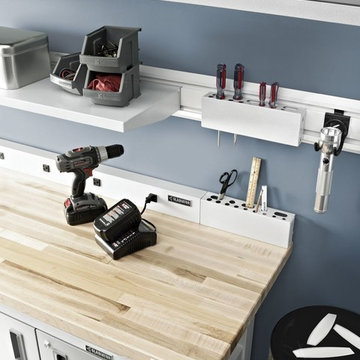
Garage organization system for workshops
Inspiration for a traditional garden shed and building in Orlando.
Inspiration for a traditional garden shed and building in Orlando.
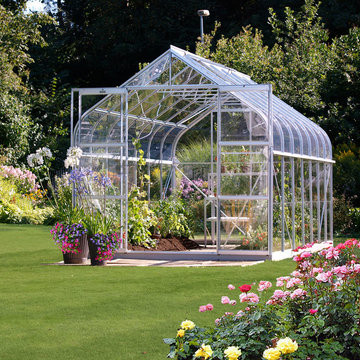
Vitavia Saturn Greenhouse 8 x 14
Inspiration for a traditional detached greenhouse in Seattle.
Inspiration for a traditional detached greenhouse in Seattle.
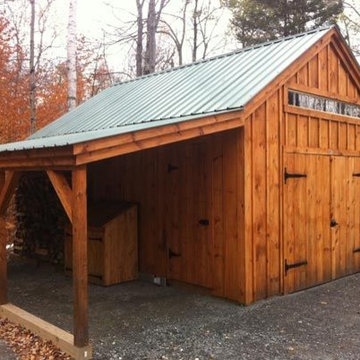
via our website ~ 280 square feet of usable space with 6’0” Jamaica Cottage Shop built double doors ~ large enough to fit your riding lawn mower, snowmobile, snow blower, lawn furniture, and ATVs. This building can be used as a garage ~ the floor system can handle a small to mid-size car or tractor. The open floor plan allows for a great workshop space or can be split up and be used as a cabin. Photos may depict client modifications.
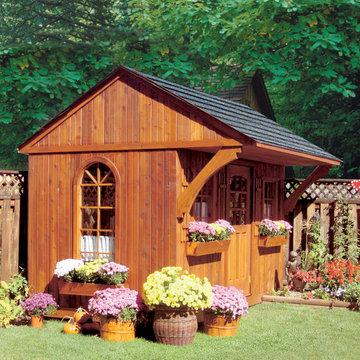
Flowers galore and more!
Decorate you garden with our Glen Echo Cabin, flowers, and more…
Inspiration for a traditional garden shed and building in Toronto.
Inspiration for a traditional garden shed and building in Toronto.
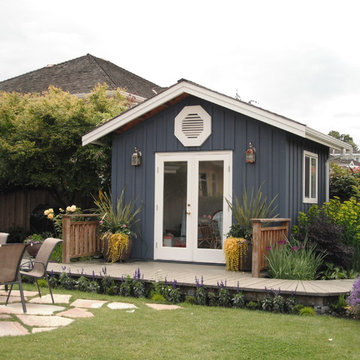
Shed in cottage perennial garden is used for children's toys and also as a change room for the nearby hot tub.
© 2012 Glenna Partridge. All rights reserved.
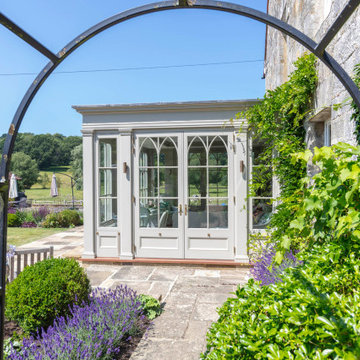
This enchanting orangery utilises large, glazed windows and doors to share with its occupants the beautiful surrounding landscapes and gardens. The considered use of gothic joinery, within just the doors, ties the building in perfectly with the pre-existing detailing on the property, ensuring that the extension harmonises perfectly with the unique themes of this period home.
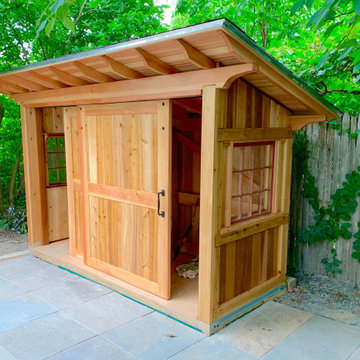
Concealed sliding doors (Fir & cedar), Fir headers and rafters, T&G cedar siding, bluestone threshold and pathway.
Design ideas for a small classic detached garden shed in Boston.
Design ideas for a small classic detached garden shed in Boston.
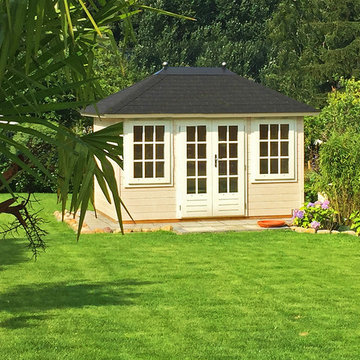
A custom designed summerhouse (choose the size you want and the doors & windows to make your own design)
Design ideas for a small traditional detached garden shed and building in Wiltshire.
Design ideas for a small traditional detached garden shed and building in Wiltshire.
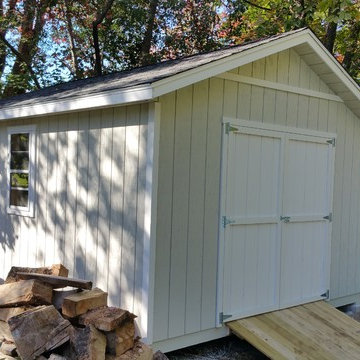
12x16 Traditional Style Shed with T1-11 siding. Pressure treated floor system. Pressure treated ramp.
Design ideas for a large classic detached garden shed in Boston.
Design ideas for a large classic detached garden shed in Boston.
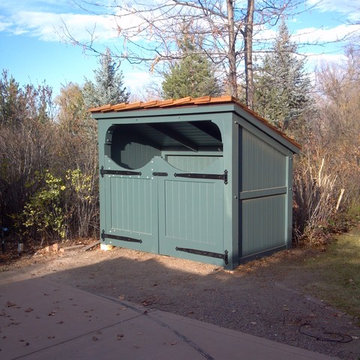
Photo of a small traditional detached garden shed and building in Denver.
Traditional Garden Shed and Building Ideas and Designs
1
