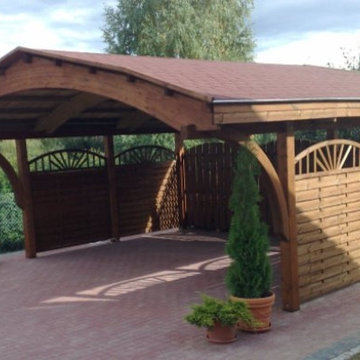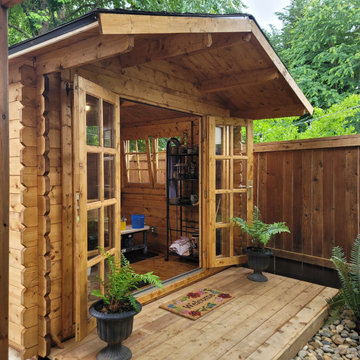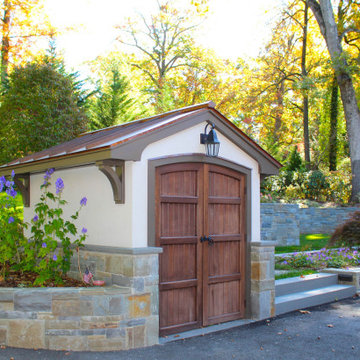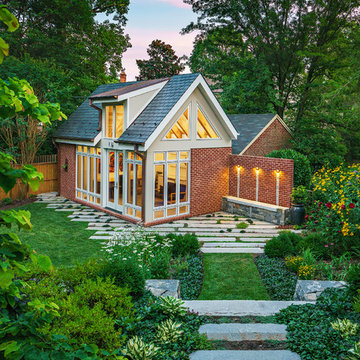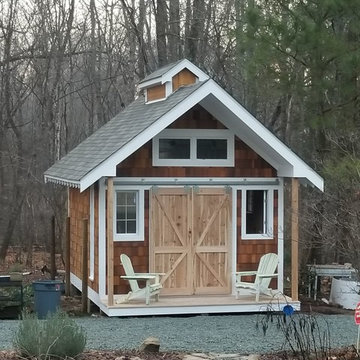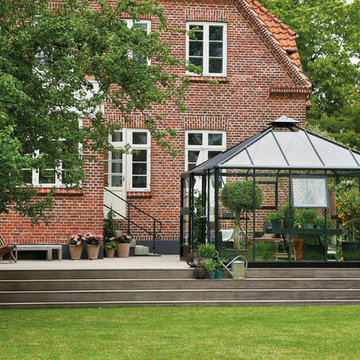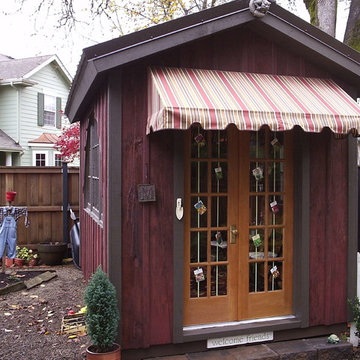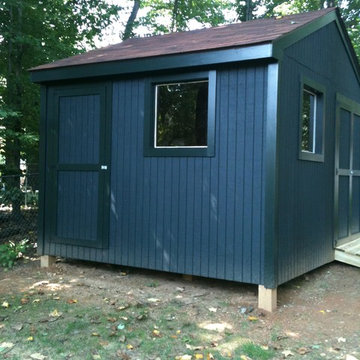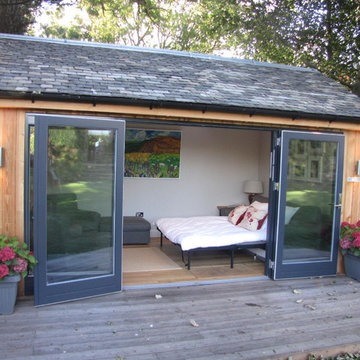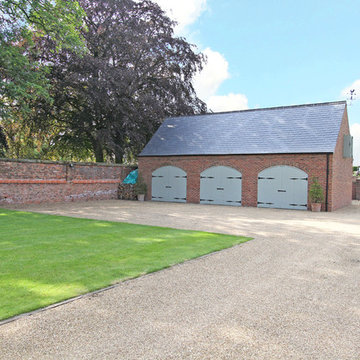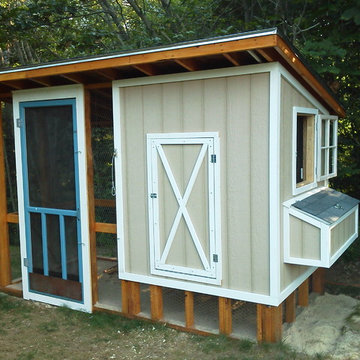Traditional Garden Shed and Building Ideas and Designs
Refine by:
Budget
Sort by:Popular Today
61 - 80 of 12,229 photos
Item 1 of 2
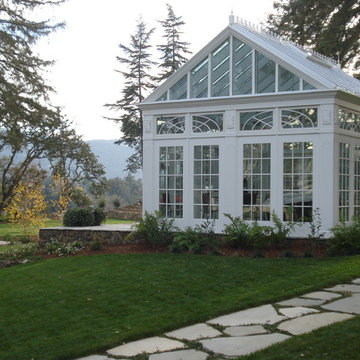
sun room from England. nice little outside office.
This is an example of a traditional garden shed and building in San Francisco.
This is an example of a traditional garden shed and building in San Francisco.
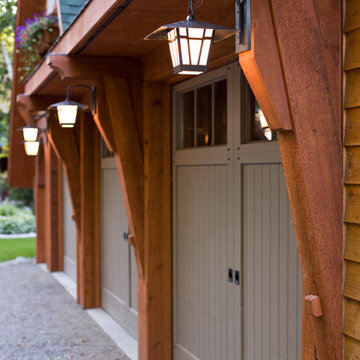
Photo by Shelley Paulson
Photo of a classic garden shed and building in Minneapolis.
Photo of a classic garden shed and building in Minneapolis.
Find the right local pro for your project
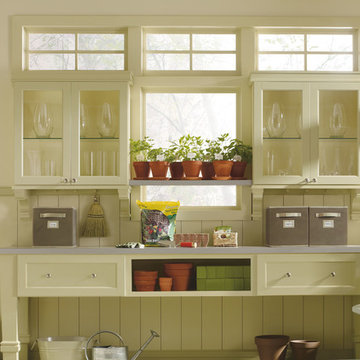
Create a workroom that's as beautiful as the garden outside. Glass-door cabinetry and an extended potting station make for a light, airy, and productive workspace.
Martha Stewart Living Ox Hill PureStyle cabinetry in Heavy Cream
Martha Stewart Living hardware in Bedford Nickel
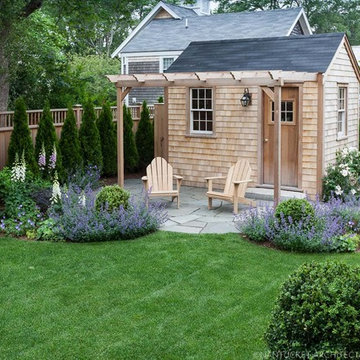
Nantucket Architectural Photography
Classic detached garden shed in Boston.
Classic detached garden shed in Boston.
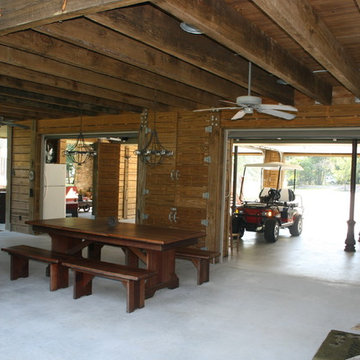
This lakefront property set in a nice quiet cove on Lake Sam Rayburn. The entire project was planned and built by carter & company for large family events.
The 3 1/2 level structure is designed with craftsman influences and functions well as a large fishing lodge designed for year-round entertaining.
Ground level includes outdoor kitchen/dining area,separate outdoor living/gaming area with custom cypress beamed furniture built by carter & company. A 1700 Sq deck overlooks beautiful Sam Rayburn and garage doors open across front and rear elevations to create open breeze ways throughout all downstairs areas.
Second floor includes living dining and master suite .an enclosed screen porch extends all the way across the lake side with an old wooden cistern structure which houses an outdoor hot tub. The screen porch has it own 5 ton central unit which is only shared with the downstairs shop area.it also has a 50,000 but ventless fireplace on one end which creates a ( winter area ) on the screen porch.
The open spaces of living/dining also share aux heating via early 1900's
Wood stove (pot belly) which was refurbished and was originally used in a girls dormitory somewhere in Colorado. Kitchen amenities include professional series equipment, a baking center, dumb waiter to downstairs kitchen, pressed tin ceilings. The entire structure touts custom made knotty alder moldings cabinets and doors. The interior walls are also slatted knotty alder with paint stained finishes.
The third floor houses 3 guest bedrooms 1 full bath 1 jack and Jill bath, a 10 x 10 sleeping tent with chandelier, queen mattress, and lake view window. Attic does not exist, instead we incorporated open air vaulted ceilings with turnbuckle collar ties and an upper sleeping loft for kids accessed by custom ships ladder. Other areas of interest include front open air materials lift, 100 ft redneck water slide assembled during summertime and rolling boat dock for lake activities.
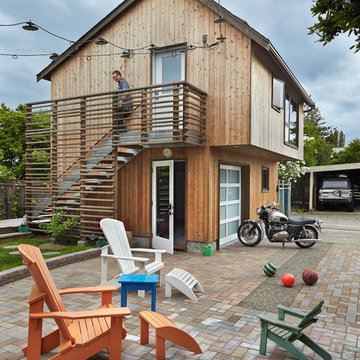
Benjamin Benschneider
A Seattle family was expecting their third child and hoping to find space for an additional bedroom within their existing one-story home. A small second floor addition was considered but the cost and disruption to the family living space presented serious drawbacks. A new detached garage and DADU (Detached Accessory Dwelling Unit), to be located in the backyard, was proposed to free up the existing basement garage for the new bedroom. The new building is modest and simple, designed with a scale and character to complement the existing house and neighborhood.
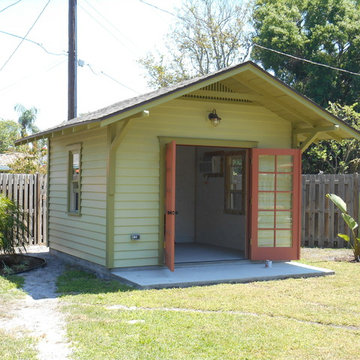
12'x12' Studio shed with 4' roof overhang and paired French doors
Photo of a small traditional garden shed and building in Tampa.
Photo of a small traditional garden shed and building in Tampa.
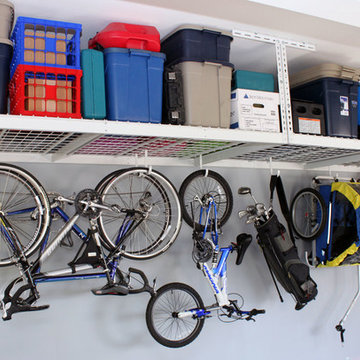
- Two 4x8 racks side by side
- 4 sets of Deck Hooks used
- Industrial Grade Steel
- Adjustable Height
- Store: decorations, coolers, tools, pet carriers, files, tents, sports gear, bikes, gear bags, strollers, golf clubs
Traditional Garden Shed and Building Ideas and Designs
4
