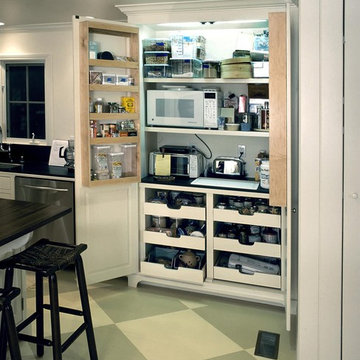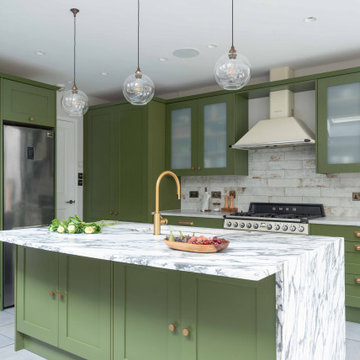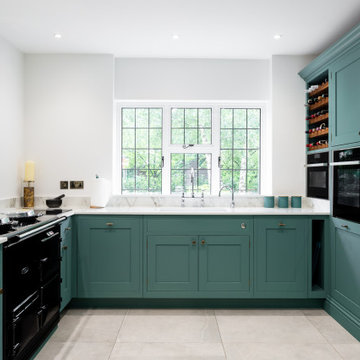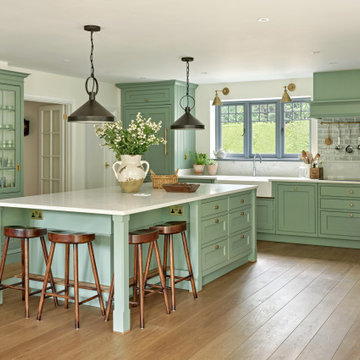Traditional Green Kitchen Ideas and Designs
Refine by:
Budget
Sort by:Popular Today
1 - 20 of 11,604 photos
Item 1 of 3

A colouful kitchen in a victorian house renovation. Two tone kitchen cabinets in soft green and off-white. There is also a separate pantry area separated by a crittall doors with reeded glass.

This is an example of a traditional grey and teal u-shaped kitchen in Essex with a belfast sink, shaker cabinets, blue cabinets, a breakfast bar, grey floors and white worktops.

This is an example of a traditional u-shaped kitchen in Essex with a submerged sink, shaker cabinets, green cabinets, orange splashback, integrated appliances, medium hardwood flooring, a breakfast bar, brown floors and white worktops.

Matthew Niemann Photography
Photo of a classic grey and cream u-shaped kitchen in Austin with a belfast sink, raised-panel cabinets, grey splashback, integrated appliances, light hardwood flooring, an island, beige floors, white worktops, engineered stone countertops and white cabinets.
Photo of a classic grey and cream u-shaped kitchen in Austin with a belfast sink, raised-panel cabinets, grey splashback, integrated appliances, light hardwood flooring, an island, beige floors, white worktops, engineered stone countertops and white cabinets.

White kitchen with stacked wall cabinets, custom range hood, and large island with plenty of seating.
Design ideas for an expansive classic kitchen in New York with a submerged sink, shaker cabinets, white cabinets, quartz worktops, stainless steel appliances, dark hardwood flooring, an island and metallic splashback.
Design ideas for an expansive classic kitchen in New York with a submerged sink, shaker cabinets, white cabinets, quartz worktops, stainless steel appliances, dark hardwood flooring, an island and metallic splashback.

Modern farmhouse kitchen design and remodel for a traditional San Francisco home include simple organic shapes, light colors, and clean details. Our farmhouse style incorporates walnut end-grain butcher block, floating walnut shelving, vintage Wolf range, and curvaceous handmade ceramic tile. Contemporary kitchen elements modernize the farmhouse style with stainless steel appliances, quartz countertop, and cork flooring.

This is an example of a small traditional u-shaped kitchen in Austin with a submerged sink, white cabinets, multi-coloured splashback, stainless steel appliances, dark hardwood flooring, a breakfast bar and recessed-panel cabinets.

The kitchen, butler’s pantry, and laundry room uses Arbor Mills cabinetry and quartz counter tops. Wide plank flooring is installed to bring in an early world feel. Encaustic tiles and black iron hardware were used throughout. The butler’s pantry has polished brass latches and cup pulls which shine brightly on black painted cabinets. Across from the laundry room the fully custom mudroom wall was built around a salvaged 4” thick seat stained to match the laundry room cabinets.

With tall ceilings, an impressive stone fireplace, and original wooden beams, this home in Glen Ellyn, a suburb of Chicago, had plenty of character and a style that felt coastal. Six months into the purchase of their home, this family of six contacted Alessia Loffredo and Sarah Coscarelli of ReDesign Home to complete their home’s renovation by tackling the kitchen.
“Surprisingly, the kitchen was the one room in the home that lacked interest due to a challenging layout between kitchen, butler pantry, and pantry,” the designer shared, “the cabinetry was not proportionate to the space’s large footprint and height. None of the house’s architectural features were introduced into kitchen aside from the wooden beams crossing the room throughout the main floor including the family room.” She moved the pantry door closer to the prepping and cooking area while converting the former butler pantry a bar. Alessia designed an oversized hood around the stove to counterbalance the impressive stone fireplace located at the opposite side of the living space.
She then wanted to include functionality, using Trim Tech‘s cabinets, featuring a pair with retractable doors, for easy access, flanking both sides of the range. The client had asked for an island that would be larger than the original in their space – Alessia made the smart decision that if it was to increase in size it shouldn’t increase in visual weight and designed it with legs, raised above the floor. Made out of steel, by Wayward Machine Co., along with a marble-replicating porcelain countertop, it was designed with durability in mind to withstand anything that her client’s four children would throw at it. Finally, she added finishing touches to the space in the form of brass hardware from Katonah Chicago, with similar toned wall lighting and faucet.

Fine House Photography
Medium sized traditional open plan kitchen in London with a belfast sink, shaker cabinets, blue splashback, metro tiled splashback, light hardwood flooring, an island, beige floors, beige cabinets and beige worktops.
Medium sized traditional open plan kitchen in London with a belfast sink, shaker cabinets, blue splashback, metro tiled splashback, light hardwood flooring, an island, beige floors, beige cabinets and beige worktops.

Visual Comfort Darlana 4 Light Medium Lantern
Traditional kitchen in New York with a submerged sink, shaker cabinets, white cabinets, white splashback, metro tiled splashback, stainless steel appliances, dark hardwood flooring and an island.
Traditional kitchen in New York with a submerged sink, shaker cabinets, white cabinets, white splashback, metro tiled splashback, stainless steel appliances, dark hardwood flooring and an island.

Inspiration for a medium sized classic open plan kitchen in Minneapolis with a belfast sink, shaker cabinets, white cabinets, light hardwood flooring, an island, marble worktops, white splashback, stone slab splashback and stainless steel appliances.

White square subway tile and Antique hexagon floor, this craftsmen kitchen spotlights the perfect balance of shape and pattern.
Tile Shown: 4x4 in Calcite; 8" Hexagon in Antique

Large Frost colored island with a thick counter top gives a more contemporary look.
Photo of a large traditional l-shaped kitchen/diner in New York with integrated appliances, light hardwood flooring, an island, beige floors, a submerged sink, white cabinets, engineered stone countertops, white splashback, mosaic tiled splashback, white worktops and shaker cabinets.
Photo of a large traditional l-shaped kitchen/diner in New York with integrated appliances, light hardwood flooring, an island, beige floors, a submerged sink, white cabinets, engineered stone countertops, white splashback, mosaic tiled splashback, white worktops and shaker cabinets.

This baking center has a kitchenaid mixer stand that can be lifted up to be flush with the countertops, then tucked away below the countertop when not in use. There is plenty of storage for rolling pins, measuring cups, etc. The right cabinet has vertical storage for baking + cookie sheets. Additionally, the toe kick can come out to provide a platform for the homeowner to stand on for additional height while baking.
Photography: Garett + Carrie Buell of Studiobuell/ studiobuell.com

Huge Contemporary Kitchen
Designer: Teri Turan
Photo of an expansive classic u-shaped kitchen in Atlanta with a belfast sink, shaker cabinets, white cabinets, engineered stone countertops, beige splashback, glass tiled splashback, stainless steel appliances, porcelain flooring, an island, beige floors and white worktops.
Photo of an expansive classic u-shaped kitchen in Atlanta with a belfast sink, shaker cabinets, white cabinets, engineered stone countertops, beige splashback, glass tiled splashback, stainless steel appliances, porcelain flooring, an island, beige floors and white worktops.

Kitchens of The French Tradition
Design ideas for a classic kitchen in Los Angeles with white cabinets and stainless steel appliances.
Design ideas for a classic kitchen in Los Angeles with white cabinets and stainless steel appliances.
Traditional Green Kitchen Ideas and Designs
1


