Traditional Grey and Brown Living Room Ideas and Designs
Refine by:
Budget
Sort by:Popular Today
1 - 20 of 27 photos

Maida Vale Apartment in Photos: A Visual Journey
Tucked away in the serene enclave of Maida Vale, London, lies an apartment that stands as a testament to the harmonious blend of eclectic modern design and traditional elegance, masterfully brought to life by Jolanta Cajzer of Studio 212. This transformative journey from a conventional space to a breathtaking interior is vividly captured through the lens of the acclaimed photographer, Tom Kurek, and further accentuated by the vibrant artworks of Kris Cieslak.
The apartment's architectural canvas showcases tall ceilings and a layout that features two cozy bedrooms alongside a lively, light-infused living room. The design ethos, carefully curated by Jolanta Cajzer, revolves around the infusion of bright colors and the strategic placement of mirrors. This thoughtful combination not only magnifies the sense of space but also bathes the apartment in a natural light that highlights the meticulous attention to detail in every corner.
Furniture selections strike a perfect harmony between the vivacity of modern styles and the grace of classic elegance. Artworks in bold hues stand in conversation with timeless timber and leather, creating a rich tapestry of textures and styles. The inclusion of soft, plush furnishings, characterized by their modern lines and chic curves, adds a layer of comfort and contemporary flair, inviting residents and guests alike into a warm embrace of stylish living.
Central to the living space, Kris Cieslak's artworks emerge as focal points of colour and emotion, bridging the gap between the tangible and the imaginative. Featured prominently in both the living room and bedroom, these paintings inject a dynamic vibrancy into the apartment, mirroring the life and energy of Maida Vale itself. The art pieces not only complement the interior design but also narrate a story of inspiration and creativity, making the apartment a living gallery of modern artistry.
Photographed with an eye for detail and a sense of spatial harmony, Tom Kurek's images capture the essence of the Maida Vale apartment. Each photograph is a window into a world where design, art, and light converge to create an ambience that is both visually stunning and deeply comforting.
This Maida Vale apartment is more than just a living space; it's a showcase of how contemporary design, when intertwined with artistic expression and captured through skilled photography, can create a home that is both a sanctuary and a source of inspiration. It stands as a beacon of style, functionality, and artistic collaboration, offering a warm welcome to all who enter.
Hashtags:
#JolantaCajzerDesign #TomKurekPhotography #KrisCieslakArt #EclecticModern #MaidaValeStyle #LondonInteriors #BrightAndBold #MirrorMagic #SpaceEnhancement #ModernMeetsTraditional #VibrantLivingRoom #CozyBedrooms #ArtInDesign #DesignTransformation #UrbanChic #ClassicElegance #ContemporaryFlair #StylishLiving #TrendyInteriors #LuxuryHomesLondon

Michelle Drewes
Design ideas for a medium sized traditional grey and brown open plan living room in San Francisco with grey walls, dark hardwood flooring, a ribbon fireplace, a tiled fireplace surround, brown floors and a wall mounted tv.
Design ideas for a medium sized traditional grey and brown open plan living room in San Francisco with grey walls, dark hardwood flooring, a ribbon fireplace, a tiled fireplace surround, brown floors and a wall mounted tv.

Large traditional formal and grey and brown enclosed living room in San Francisco with grey walls, dark hardwood flooring, a standard fireplace, a brick fireplace surround and no tv.

A fun, fresh, and inviting transitional space with blue and green accents and lots of natural light - designed for a family in mind yet perfect for entertaining. Design by Annie Lowengart and photo by David Duncan Livingston.
Featured in Marin Magazine May 2013 issue seen here http://digital.marinmagazine.com/marinmagazine/201305/?pg=112&pm=2&u1=friend
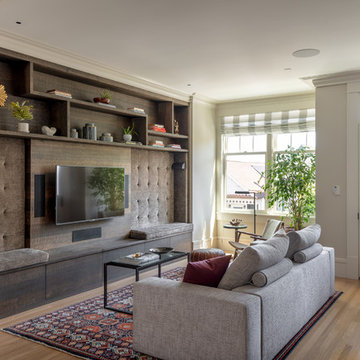
Ed Ritger Photography
Photo of a classic grey and brown open plan living room in San Francisco with a wall mounted tv, beige walls, medium hardwood flooring and brown floors.
Photo of a classic grey and brown open plan living room in San Francisco with a wall mounted tv, beige walls, medium hardwood flooring and brown floors.

Professionally Staged by Ambience at Home http://ambiance-athome.com/
Professionally Photographed by SpaceCrafting http://spacecrafting.com
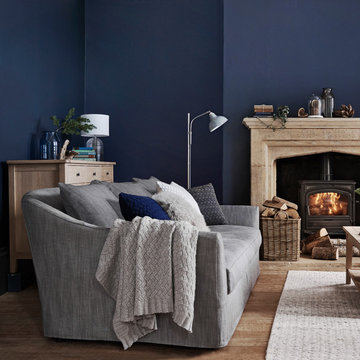
Simple, considered and calm, Croft Collection uses traditional techniques and natural materials to celebrate craftsmanship and timeless design. Its palette combines soft neutrals and saturated blues to evoke the elements and wild landscapes
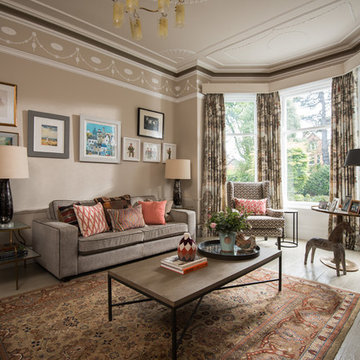
Bradley Quinn
Medium sized traditional grey and brown enclosed living room in Belfast with beige walls, painted wood flooring and grey floors.
Medium sized traditional grey and brown enclosed living room in Belfast with beige walls, painted wood flooring and grey floors.

Pam Singleton Photography
Inspiration for a traditional grey and brown living room in Phoenix with beige walls and a standard fireplace.
Inspiration for a traditional grey and brown living room in Phoenix with beige walls and a standard fireplace.
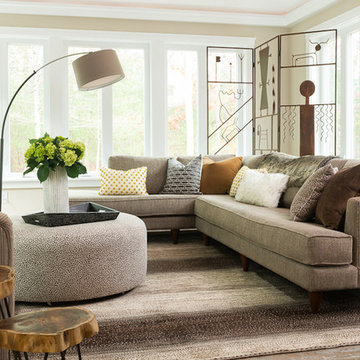
casual family hangout space cozied up with custom Southwest-influenced metal screen
Medium sized traditional formal and grey and brown open plan living room in Boston with beige walls, medium hardwood flooring and beige floors.
Medium sized traditional formal and grey and brown open plan living room in Boston with beige walls, medium hardwood flooring and beige floors.
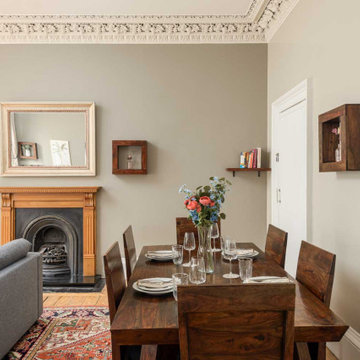
Living room with dining table in tenement aprtment, Edinburgh
Photo of a large traditional formal and grey and brown open plan living room in Edinburgh with grey walls, light hardwood flooring, a standard fireplace, a wooden fireplace surround, brown floors and a freestanding tv.
Photo of a large traditional formal and grey and brown open plan living room in Edinburgh with grey walls, light hardwood flooring, a standard fireplace, a wooden fireplace surround, brown floors and a freestanding tv.
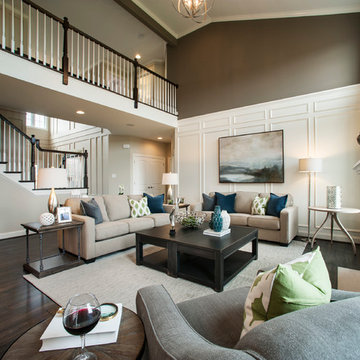
Photo of a large traditional grey and brown open plan living room in Philadelphia with brown walls, a standard fireplace, a wall mounted tv, dark hardwood flooring and feature lighting.
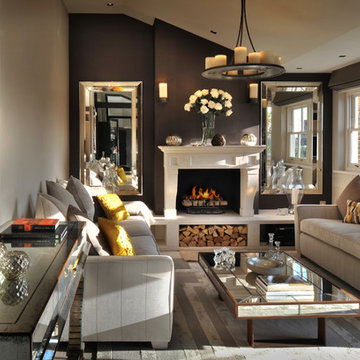
Traditional formal and grey and brown living room in London with beige walls, a standard fireplace and a stone fireplace surround.
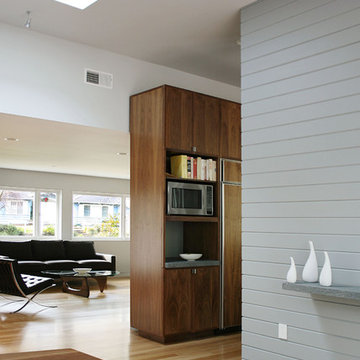
The most noteworthy quality of this suburban home was its dramatic site overlooking a wide- open hillside. The interior spaces, however, did little to engage with this expansive view. Our project corrects these deficits, lifting the height of the space over the kitchen and dining rooms and lining the rear facade with a series of 9' high doors, opening to the deck and the hillside beyond.
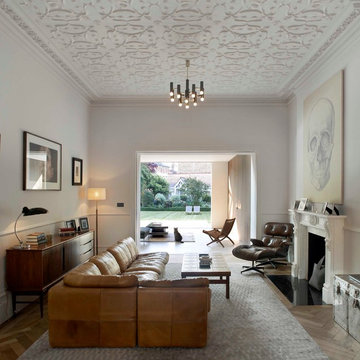
Hufton & Crow
This is an example of a traditional grey and brown living room in London with a standard fireplace and feature lighting.
This is an example of a traditional grey and brown living room in London with a standard fireplace and feature lighting.
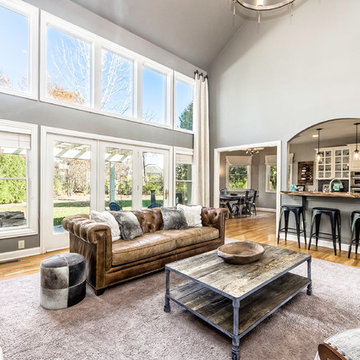
Inspiration for a medium sized traditional formal and grey and brown open plan living room in Columbus with grey walls, light hardwood flooring, a standard fireplace, a stone fireplace surround and a wall mounted tv.
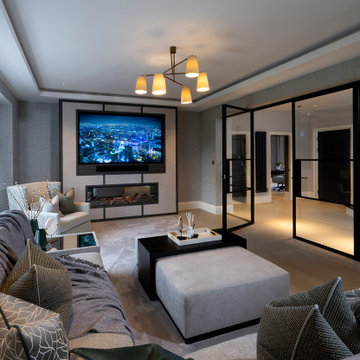
Natural light from the entrance now floods this informal media area created by opening up the walls to glass crittall glass divides.
Design ideas for a medium sized classic grey and brown enclosed living room feature wall in Manchester with grey walls, medium hardwood flooring, a ribbon fireplace, a built-in media unit, beige floors, a coffered ceiling and wallpapered walls.
Design ideas for a medium sized classic grey and brown enclosed living room feature wall in Manchester with grey walls, medium hardwood flooring, a ribbon fireplace, a built-in media unit, beige floors, a coffered ceiling and wallpapered walls.
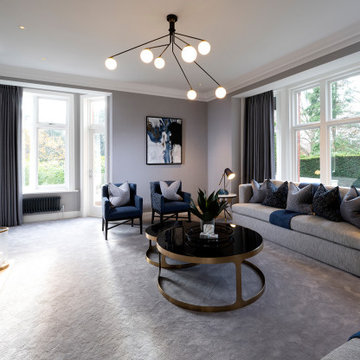
Formal sitting area with restored period feature windows
This is an example of a medium sized classic formal and grey and brown enclosed living room in Manchester with grey walls, carpet, a standard fireplace, a stone fireplace surround, a wall mounted tv, grey floors, wallpapered walls and feature lighting.
This is an example of a medium sized classic formal and grey and brown enclosed living room in Manchester with grey walls, carpet, a standard fireplace, a stone fireplace surround, a wall mounted tv, grey floors, wallpapered walls and feature lighting.
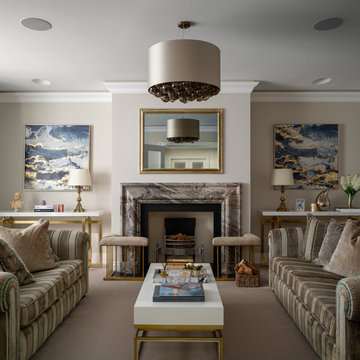
Classic Contemporary Formal lounge.
Design ideas for a medium sized traditional grey and brown living room in London with beige walls, carpet, a standard fireplace and grey floors.
Design ideas for a medium sized traditional grey and brown living room in London with beige walls, carpet, a standard fireplace and grey floors.
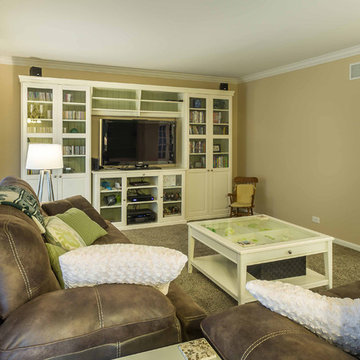
This home had plenty of square footage, but in all the wrong places. The old opening between the dining and living rooms was filled in, and the kitchen relocated into the former dining room, allowing for a large opening between the new kitchen / breakfast room with the existing living room. The kitchen relocation, in the corner of the far end of the house, allowed for cabinets on 3 walls, with a 4th side of peninsula. The long exterior wall, formerly kitchen cabinets, was replaced with a full wall of glass sliding doors to the back deck adjacent to the new breakfast / dining space. Rubbed wood cabinets were installed throughout the kitchen as well as at the desk workstation and buffet storage.
Traditional Grey and Brown Living Room Ideas and Designs
1