Traditional Grey and Teal Living Room Ideas and Designs
Refine by:
Budget
Sort by:Popular Today
1 - 20 of 1,046 photos
Item 1 of 3

This is an example of a medium sized classic formal and grey and teal living room in New York with grey walls, a standard fireplace, no tv, a stone fireplace surround, brown floors and feature lighting.

Inspiration for a small classic formal and grey and teal open plan living room in Chicago with green walls, medium hardwood flooring, no fireplace, no tv, brown floors, a coffered ceiling and wallpapered walls.

White, gold and almost black are used in this very large, traditional remodel of an original Landry Group Home, filled with contemporary furniture, modern art and decor. White painted moldings on walls and ceilings, combined with black stained wide plank wood flooring. Very grand spaces, including living room, family room, dining room and music room feature hand knotted rugs in modern light grey, gold and black free form styles. All large rooms, including the master suite, feature white painted fireplace surrounds in carved moldings. Music room is stunning in black venetian plaster and carved white details on the ceiling with burgandy velvet upholstered chairs and a burgandy accented Baccarat Crystal chandelier. All lighting throughout the home, including the stairwell and extra large dining room hold Baccarat lighting fixtures. Master suite is composed of his and her baths, a sitting room divided from the master bedroom by beautiful carved white doors. Guest house shows arched white french doors, ornate gold mirror, and carved crown moldings. All the spaces are comfortable and cozy with warm, soft textures throughout. Project Location: Lake Sherwood, Westlake, California. Project designed by Maraya Interior Design. From their beautiful resort town of Ojai, they serve clients in Montecito, Hope Ranch, Malibu and Calabasas, across the tri-county area of Santa Barbara, Ventura and Los Angeles, south to Hidden Hills.
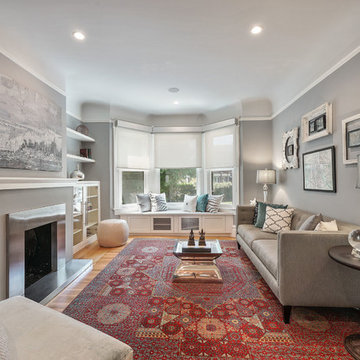
Photo of a classic grey and teal living room in San Francisco with grey walls, medium hardwood flooring, a standard fireplace, a metal fireplace surround and brown floors.
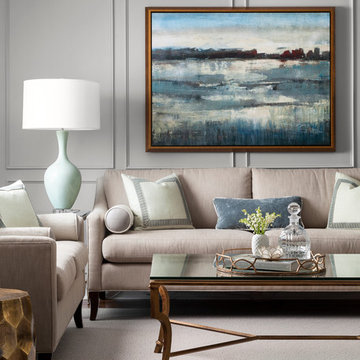
Group of Seven Photography
This is an example of a large classic formal and grey and teal enclosed living room in Toronto with grey walls, no fireplace, no tv, medium hardwood flooring, brown floors and feature lighting.
This is an example of a large classic formal and grey and teal enclosed living room in Toronto with grey walls, no fireplace, no tv, medium hardwood flooring, brown floors and feature lighting.
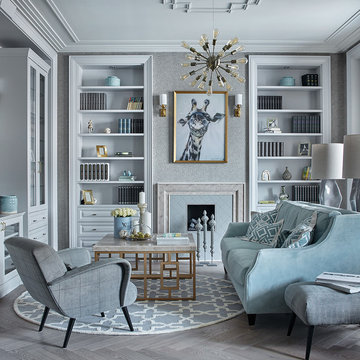
Inspiration for a medium sized traditional formal and grey and teal living room in Other with grey walls, a standard fireplace, a tiled fireplace surround, grey floors and feature lighting.
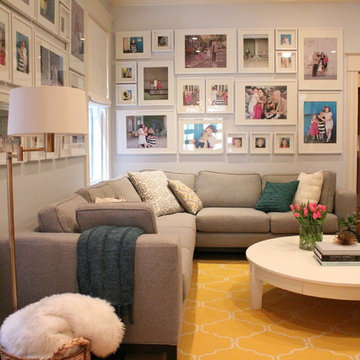
Photo Credit: Alex C. Tenser Photography
Inspiration for a traditional grey and teal living room in Richmond with grey walls, medium hardwood flooring and feature lighting.
Inspiration for a traditional grey and teal living room in Richmond with grey walls, medium hardwood flooring and feature lighting.
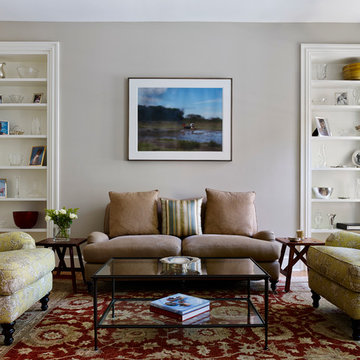
Jeffrey Totaro Photographer
Design ideas for a traditional grey and teal living room in Philadelphia with grey walls.
Design ideas for a traditional grey and teal living room in Philadelphia with grey walls.
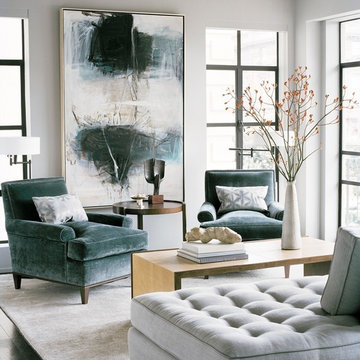
Lisa Romerein
Classic grey and teal living room in San Francisco with white walls, no tv and feature lighting.
Classic grey and teal living room in San Francisco with white walls, no tv and feature lighting.
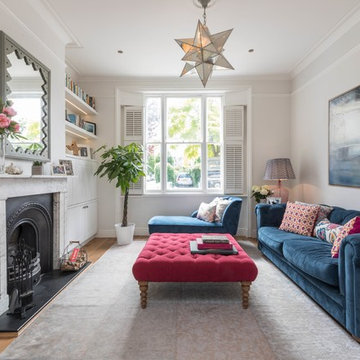
Living Room Interior Design Project in Richmond, West London
We were approached by a couple who had seen our work and were keen for us to mastermind their project for them. They had lived in this house in Richmond, West London for a number of years so when the time came to embark upon an interior design project, they wanted to get all their ducks in a row first. We spent many hours together, brainstorming ideas and formulating a tight interior design brief prior to hitting the drawing board.
Reimagining the interior of an old building comes pretty easily when you’re working with a gorgeous property like this. The proportions of the windows and doors were deserving of emphasis. The layouts lent themselves so well to virtually any style of interior design. For this reason we love working on period houses.
It was quickly decided that we would extend the house at the rear to accommodate the new kitchen-diner. The Shaker-style kitchen was made bespoke by a specialist joiner, and hand painted in Farrow & Ball eggshell. We had three brightly coloured glass pendants made bespoke by Curiousa & Curiousa, which provide an elegant wash of light over the island.
The initial brief for this project came through very clearly in our brainstorming sessions. As we expected, we were all very much in harmony when it came to the design style and general aesthetic of the interiors.
In the entrance hall, staircases and landings for example, we wanted to create an immediate ‘wow factor’. To get this effect, we specified our signature ‘in-your-face’ Roger Oates stair runners! A quirky wallpaper by Cole & Son and some statement plants pull together the scheme nicely.
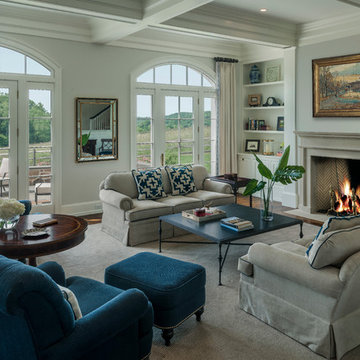
Photo: Tom Crane Photography
This is an example of a classic grey and teal open plan living room with dark hardwood flooring, a standard fireplace, a stone fireplace surround, brown floors and grey walls.
This is an example of a classic grey and teal open plan living room with dark hardwood flooring, a standard fireplace, a stone fireplace surround, brown floors and grey walls.

This formal living room with built in storage and a large square bay window is anchored by the vintage rug. The light grey walls offer a neutral backdrop and the blues and greens of the rug are brought out in cushions and a bench seat in the window.
Photo by Anna Stathaki
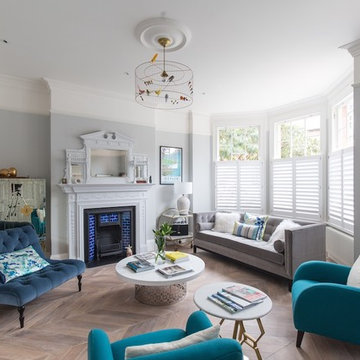
Patrick Butler-Madden
Photo of a classic grey and teal living room in London with grey walls, light hardwood flooring, a standard fireplace and no tv.
Photo of a classic grey and teal living room in London with grey walls, light hardwood flooring, a standard fireplace and no tv.
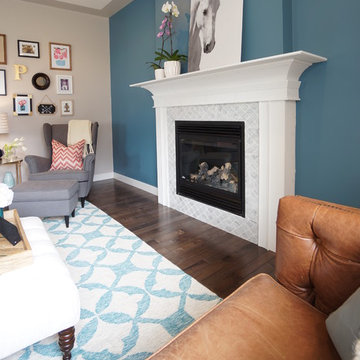
Medium sized classic formal and grey and teal enclosed living room in Indianapolis with blue walls, dark hardwood flooring, a standard fireplace, a tiled fireplace surround, no tv and brown floors.

LUX Design renovated this living room in Toronto into a dramatic and modern retreat. Complete with a white fireplace created from Callacutta marble able to house a 60" tv with a gas fireplae below this living room makes a statement. Grey built-in lower cabinets with dark walnut wood shelves backed by an antique mirror ad depth to the room and allow for display of interesting accessories and finds. The white coffered ceiling beautifully accents the dark blue / teal tufted couch and a black and white herringbone rug ads a pop of excitement and personality to the space. LUX Interior Design and Renovations Toronto, Calgary, Vancouver.
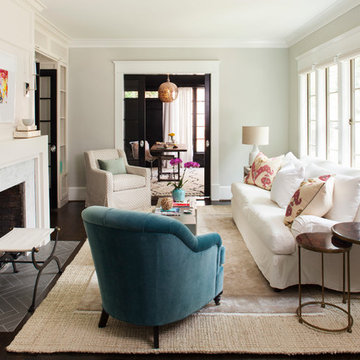
Jeff Herr
Design ideas for a small classic formal and grey and teal enclosed living room in Atlanta with grey walls, dark hardwood flooring, a standard fireplace and a stone fireplace surround.
Design ideas for a small classic formal and grey and teal enclosed living room in Atlanta with grey walls, dark hardwood flooring, a standard fireplace and a stone fireplace surround.
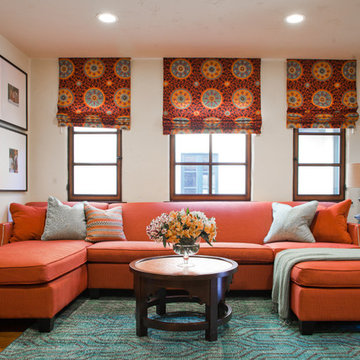
Bold but sophisticated was the goal for this family room. Durability mixed with layers of fun patterns creates a warm and inviting space.
---
Project designed by Pasadena interior design studio Amy Peltier Interior Design & Home. They serve Pasadena, Bradbury, South Pasadena, San Marino, La Canada Flintridge, Altadena, Monrovia, Sierra Madre, Los Angeles, as well as surrounding areas.
For more about Amy Peltier Interior Design & Home, click here: https://peltierinteriors.com/
To learn more about this project, click here:
https://peltierinteriors.com/portfolio/pasadena-family-home/

Stunning Living Room embracing the dark colours on the walls which is Inchyra Blue by Farrow and Ball. A retreat from the open plan kitchen/diner/snug that provides an evening escape for the adults. Teal and Coral Pinks were used as accents as well as warm brass metals to keep the space inviting and cosy.
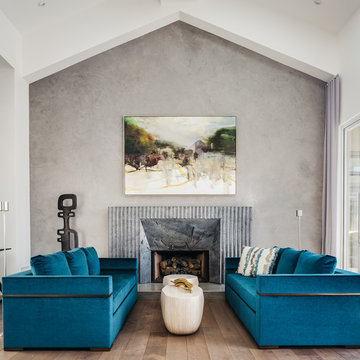
This is an example of a large classic formal and grey and teal open plan living room feature wall in San Francisco with grey walls, a standard fireplace, medium hardwood flooring, a metal fireplace surround, no tv and brown floors.
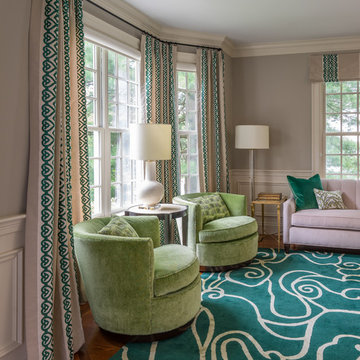
Eric Roth Photography
Photo of a medium sized traditional formal and grey and teal enclosed living room in Boston with grey walls, medium hardwood flooring, no tv, green floors and no fireplace.
Photo of a medium sized traditional formal and grey and teal enclosed living room in Boston with grey walls, medium hardwood flooring, no tv, green floors and no fireplace.
Traditional Grey and Teal Living Room Ideas and Designs
1