Traditional Grey and White Living Room Ideas and Designs
Refine by:
Budget
Sort by:Popular Today
1 - 20 of 402 photos
Item 1 of 3
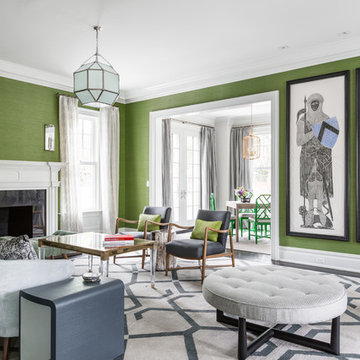
Wes Tarca
Classic formal and grey and white living room in New York with green walls, dark hardwood flooring, a standard fireplace, a wooden fireplace surround and no tv.
Classic formal and grey and white living room in New York with green walls, dark hardwood flooring, a standard fireplace, a wooden fireplace surround and no tv.
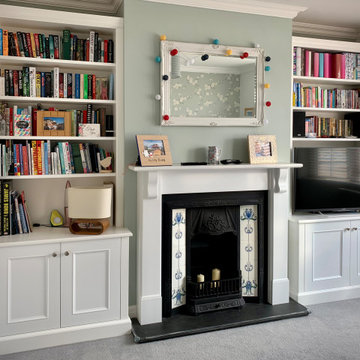
A typical pair of our classic alcoves in brilliant white. In this example we added sound insulation against the rear walls of each alcove.
Design ideas for a small classic grey and white living room in Other with carpet, a built-in media unit and a chimney breast.
Design ideas for a small classic grey and white living room in Other with carpet, a built-in media unit and a chimney breast.

Inspiration for a medium sized traditional grey and white enclosed living room feature wall in Saint Petersburg with a reading nook, beige walls, vinyl flooring, a ribbon fireplace, a plastered fireplace surround, a wall mounted tv, grey floors, a drop ceiling and wallpapered walls.

New home construction material selections, custom furniture, accessories, and window coverings by Che Bella Interiors Design + Remodeling, serving the Minneapolis & St. Paul area. Learn more at www.chebellainteriors.com
Photos by Spacecrafting Photography, Inc
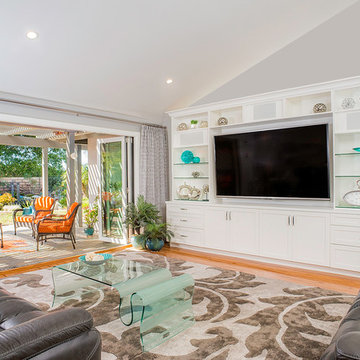
Bellmont 1900 cabinetry with white shaker doors gives a traditionally-inspired entertainment center a splash of modern and chic design. The show-stopping Jeld-Wen tri-fold door blends indoors and outdoors creating a vibrant and balanced entertaining space with great flow and sophistication and allowing the natural light to shine on the warm, natural wood floors.

The wall separating the kitchen from the living room was removed, creating this beautiful open concept living area. The carpeting was replaced with hardwood in a dark stain, and the blue, grey and white rug create a welcoming area to lounge on the new sectional.
Gugel Photography
A couple living in Washington Township wanted to completely open up their kitchen, dining, and living room space, replace dated materials and finishes and add brand-new furnishings, lighting, and décor to reimagine their space.
They were dreaming of a complete kitchen remodel with a new footprint to make it more functional, as their old floor plan wasn't working for them anymore, and a modern fireplace remodel to breathe new life into their living room area.
Our first step was to create a great room space for this couple by removing a wall to open up the space and redesigning the kitchen so that the refrigerator, cooktop, and new island were placed in the right way to increase functionality and prep surface area. Rain glass tile backsplash made for a stunning wow factor in the kitchen, as did the pendant lighting added above the island and new fixtures in the dining area and foyer.
Since the client's favorite color was blue, we sprinkled it throughout the space with a calming gray and white palette to ground the colorful pops. Wood flooring added warmth and uniformity, while new dining and living room furnishings, rugs, and décor created warm, welcoming, and comfortable gathering areas with enough seating to entertain guests. Finally, we replaced the fireplace tile and mantel with modern white stacked stone for a contemporary update.
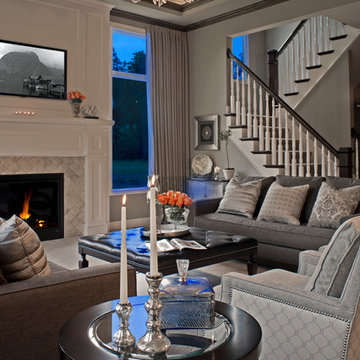
Soft grey and Charcoal palette. Drapery adorned with mixed use fabrics. Chairs were carefully selected with a combination of solid and geometric patterned fabrics. Full design of all Architectural details and finishes with turn-key furnishings and styling throughout.
Carslon Productions, LLC

Gorgeous living room with shades of grey, white black and pops of colorful art. Werner Straube Photography
This is an example of a large classic formal and grey and white enclosed living room in Chicago with grey walls, a standard fireplace, dark hardwood flooring, a concrete fireplace surround, no tv, brown floors and a drop ceiling.
This is an example of a large classic formal and grey and white enclosed living room in Chicago with grey walls, a standard fireplace, dark hardwood flooring, a concrete fireplace surround, no tv, brown floors and a drop ceiling.
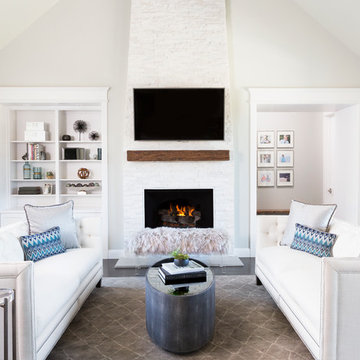
This new construction project in the Hill Country just South of Austin is clean, crisp and transitional. Project highlights include Hickory Chair custom furniture, a faux shagreen oval coffee table, gray linen swivel chairs, a Tibetan lamb lucite bench. The dining area features a playful, foil wallpaper with bicycle illustrations.
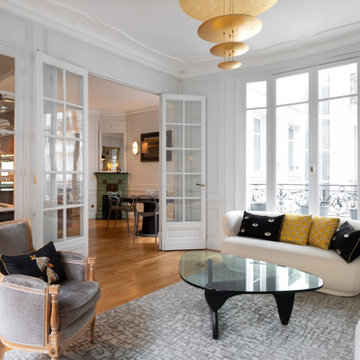
Porte Dauphine - Réaménagement et décoration d'un appartement, Paris XVIe - Salon. Le salon en double exposition est très lumineux et ouvert sur l'espace cuisine / salle à manger. Les murs gris très clairs contrastent discrètement avec le plafond , faisant ressortir les moulures. Photo Arnaud Rinuccini

Transformation d 'un bureau en salon de reception.
Découverte d'un magnifique parquet sous la vieille moquette.
Creation de 2 bibliothèques de chaque coté de la cheminée
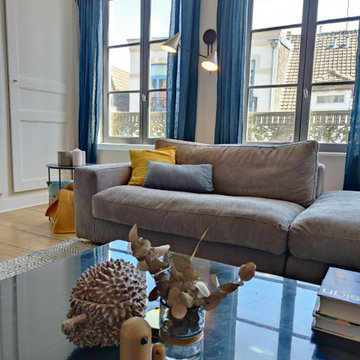
Photo of a large classic grey and white open plan living room in Lille with white walls, light hardwood flooring and a standard fireplace.
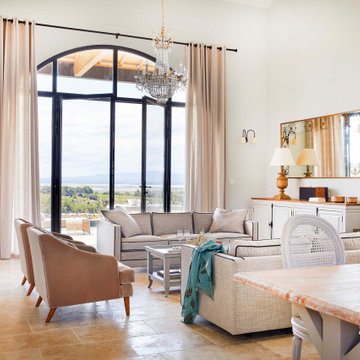
Un salon très élégant avec un lustre ancien.
Photo of a large classic formal and grey and white open plan living room in Bordeaux with grey walls, travertine flooring, no tv, beige floors and exposed beams.
Photo of a large classic formal and grey and white open plan living room in Bordeaux with grey walls, travertine flooring, no tv, beige floors and exposed beams.
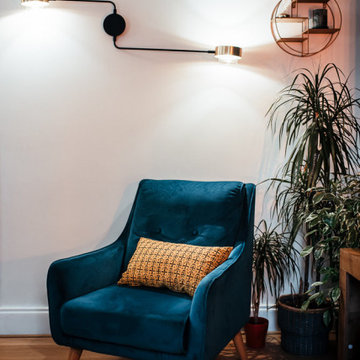
Rénovation totale d'une maison traditionnelle
Mes clients ont eu un réel coup de coeur pour cette maison pleine de charme, mais ils souhaitaient la remettre au gout du jour .
Le travail ici, était d'éclaircir au maximum les pièces, car beaucoup de boiseries et d'apporter un style plus actuel, coloré et chic à la fois ( comme ma cliente ;) !!!)
Le choix des couleurs s'est fait naturellement car nous étions vraiment sur la même longueur d'ondes.
Un gros travail d’embellissement a été effectué avec l'expertise d'un maître d'œuvre
- changement des sols; carrelage cuisine, bureau et entrée et parquet sur la partie salle à manger salon.
- peinture totale de tout les murs et plafond
- démolition de la cheminée et mise en place d'un poêle
- changement des menuiseries.
- ameublement et décoration.
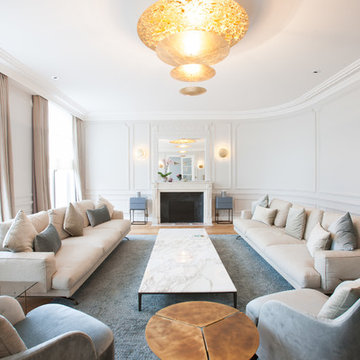
Expansive classic formal and grey and white enclosed living room in Paris with medium hardwood flooring, a standard fireplace, white walls, a stone fireplace surround and no tv.
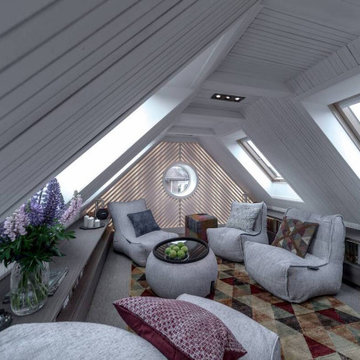
Зону чилаута формирует группа мягкой бескаркасной мебели Ambient Lounge. Уютные кресла обеспечивают прекрасную поддержку спины, а в специальные карманы по бокам кресел можно положить книгу или телефон.
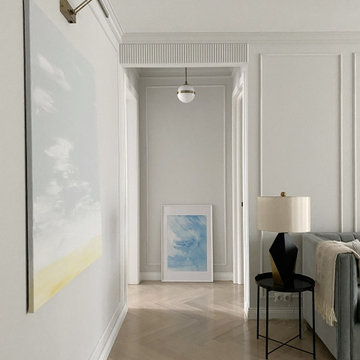
Трехкомнатная квартира на Мичуринском проспекте в Москве.
Стиль - современная классика. На полу инженерная доска Coswic; мрамор, оставшийся от прежнего ремонта. На стенах краска. Двери, встроенная мебель московских фабрик.
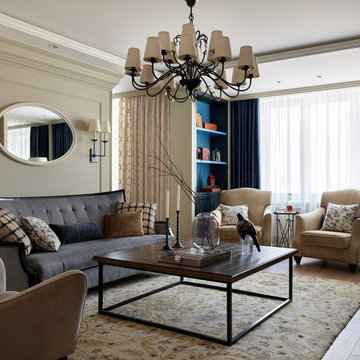
Design ideas for a large classic grey and white living room in Other with a home bar, blue walls, laminate floors, no fireplace, a wall mounted tv, brown floors, a drop ceiling and wallpapered walls.
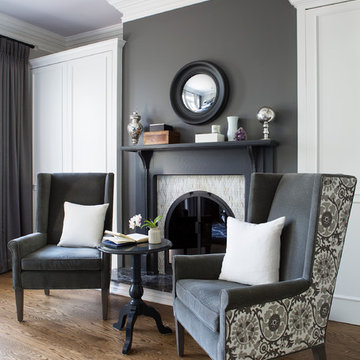
Photo of a classic grey and white living room in Montreal with grey walls, medium hardwood flooring and a standard fireplace.
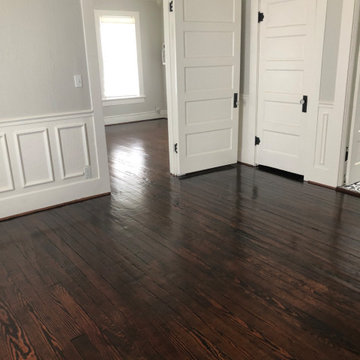
Complete restoration of 1932 craftsman
This is an example of a large classic grey and white living room in Houston with grey walls, light hardwood flooring and wainscoting.
This is an example of a large classic grey and white living room in Houston with grey walls, light hardwood flooring and wainscoting.
Traditional Grey and White Living Room Ideas and Designs
1