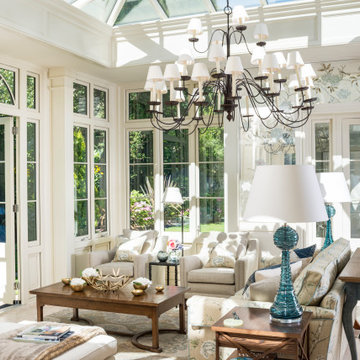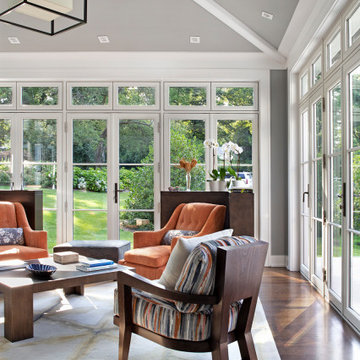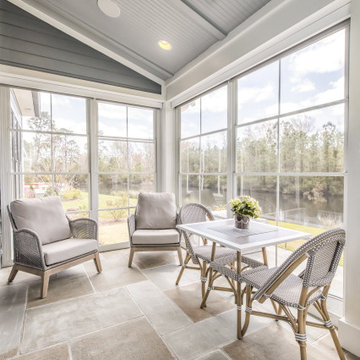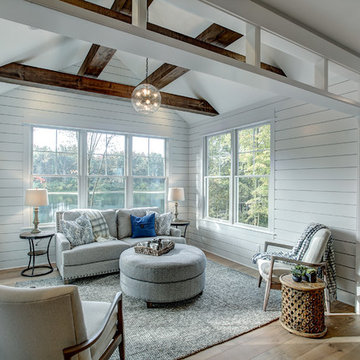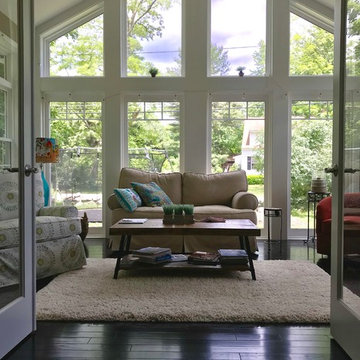Traditional Grey Conservatory Ideas and Designs
Refine by:
Budget
Sort by:Popular Today
1 - 20 of 2,304 photos
Item 1 of 3
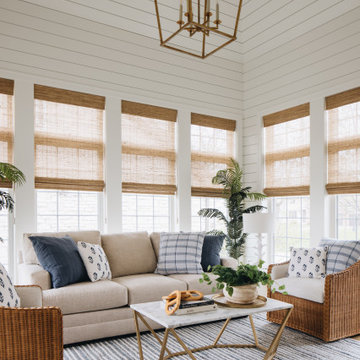
This is an example of a traditional conservatory in Chicago with no fireplace and a standard ceiling.
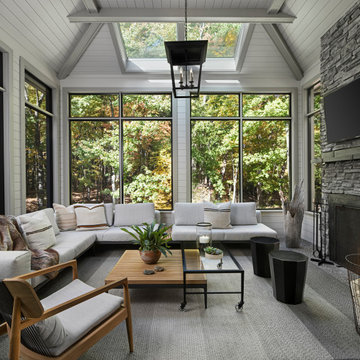
Inspiration for a traditional conservatory in Detroit with feature lighting.

Photo of a medium sized classic conservatory in DC Metro with feature lighting.

Faith Photos by Gail
Inspiration for a classic conservatory in Other with medium hardwood flooring, a two-sided fireplace, a stone fireplace surround and brown floors.
Inspiration for a classic conservatory in Other with medium hardwood flooring, a two-sided fireplace, a stone fireplace surround and brown floors.
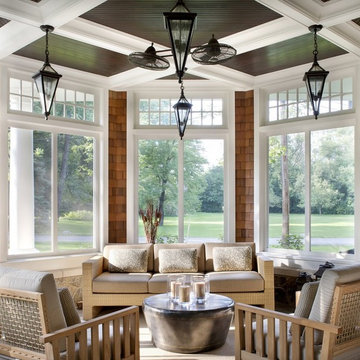
VHT Studios
Photo of a traditional conservatory in Chicago with a standard ceiling and feature lighting.
Photo of a traditional conservatory in Chicago with a standard ceiling and feature lighting.
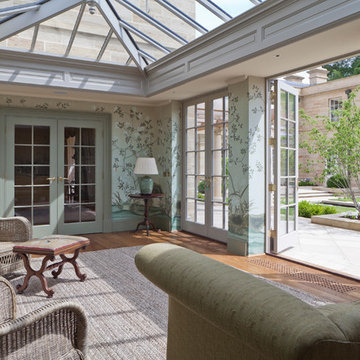
Two classic orangeries provide valuable dining and living space in this renovation project. This pair of orangeries face each other across a beautifully manicured garden and rhyll. One provides a dining room and the other a place for relaxing and reflection. Both form a link to other rooms in the home.
Underfloor heating through grilles provides a space-saving alternative to conventional heating.
Vale Paint Colour- Caribous Coat
Size- 7.4M X 4.2M (each)
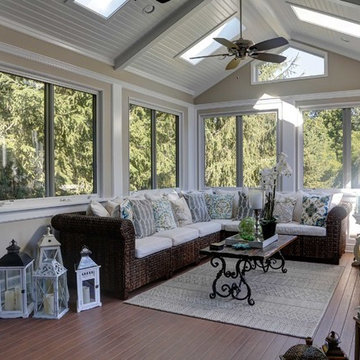
This one-room sunroom addition is connected to both an existing wood deck, as well as the dining room inside. As part of the project, the homeowners replaced the deck flooring material with composite decking, which gave us the opportunity to run that material into the addition as well, giving the room a seamless indoor / outdoor transition. We also designed the space to be surrounded with windows on three sides, as well as glass doors and skylights, flooding the interior with natural light and giving the homeowners the visual connection to the outside which they so desired. The addition, 12'-0" wide x 21'-6" long, has enabled the family to enjoy the outdoors both in the early spring, as well as into the fall, and has become a wonderful gathering space for the family and their guests.
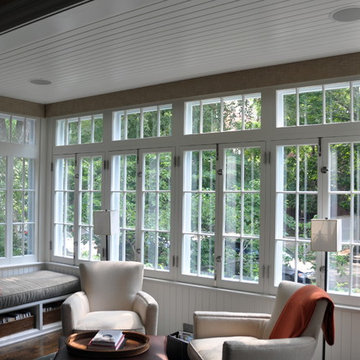
The front Sunroom is a great location for reading and listening to music. In addition to the speakers, electric shades automatically raise and lower based on the daily sunrise and sunset, balancing natural lighting and homeowner privacy.
Technology Integration by Mills Custom. Architecture by Cohen and Hacker Architects. Interior Design by Tom Stringer Design Partners. General Contracting by Michael Mariottini.

Photo of a classic conservatory in Boston with medium hardwood flooring, a standard ceiling and brown floors.

Screened porch
Matt Mansueto
This is an example of a large classic conservatory in Chicago with a standard fireplace, a stone fireplace surround and a standard ceiling.
This is an example of a large classic conservatory in Chicago with a standard fireplace, a stone fireplace surround and a standard ceiling.

Photo of a classic conservatory in Cleveland with a standard fireplace, a metal fireplace surround, a skylight, grey floors, painted wood flooring and a feature wall.
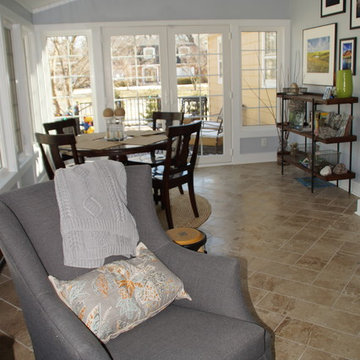
This is an example of a medium sized classic conservatory in Other with travertine flooring, a standard ceiling and no fireplace.
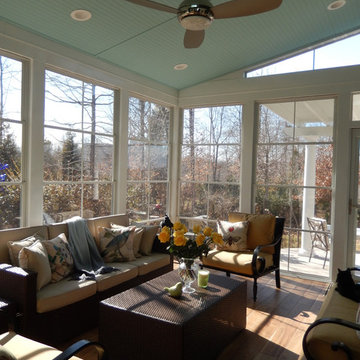
Are you familiar with the blue porch ceiling that's popular down South? Legend has it that it keeps the "haints" away. Other lore finds the blue ceiling origin in keeping the soothing sky feeling inside the room.

Design ideas for a large classic conservatory in Minneapolis with light hardwood flooring, no fireplace, a skylight and brown floors.
Traditional Grey Conservatory Ideas and Designs
1

