Traditional Grey Terrace Ideas and Designs
Refine by:
Budget
Sort by:Popular Today
1 - 20 of 4,309 photos
Item 1 of 3

Green wall and all plantings designed and installed by Bright Green (brightgreen.co.uk) | Decking by Luxe Projects London | Nillo Grey/Taupe Outdoor rug from Benuta | Copa garden lounge furniture set & Sacha burnt orange garden stool, both from Made.com | 'Regent' raw copper wall lights & Fulbrook rectangular mirror from gardentrading.co.uk

Roof terrace
Design ideas for a medium sized traditional roof rooftop glass railing terrace in London with a roof extension and feature lighting.
Design ideas for a medium sized traditional roof rooftop glass railing terrace in London with a roof extension and feature lighting.

Outdoor living room designed by Sue Oda Landscape Architect.
Photo: ilumus photography & marketing
Model: The Mighty Mighty Mellow, Milo McPhee, Esq.

The garden 3 weeks after planting, on a foggy day.
Photo by Steve Masley
Traditional terrace in San Francisco with a potted garden.
Traditional terrace in San Francisco with a potted garden.

the finished new deck and outdoor space.
Photo of a traditional terrace in Portland with fencing.
Photo of a traditional terrace in Portland with fencing.
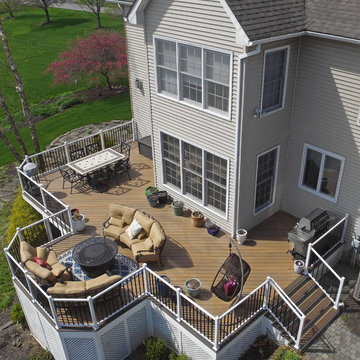
Design ideas for a large classic back terrace in DC Metro with no cover.
![LAKEVIEW [reno]](https://st.hzcdn.com/fimgs/pictures/decks/lakeview-reno-omega-construction-and-design-inc-img~7b21a6f70a34750b_7884-1-9a117f0-w360-h360-b0-p0.jpg)
© Greg Riegler
Large traditional back terrace in Other with a roof extension and a bbq area.
Large traditional back terrace in Other with a roof extension and a bbq area.

Outdoor kitchen complete with grill, refrigerators, sink, and ceiling heaters. Wood soffits add to a warm feel.
Design by: H2D Architecture + Design
www.h2darchitects.com
Built by: Crescent Builds
Photos by: Julie Mannell Photography
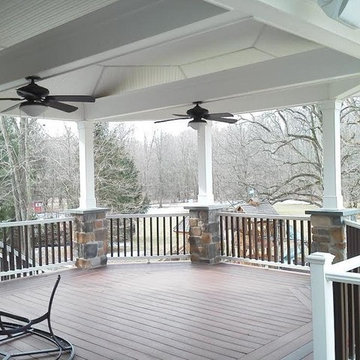
This is an example of a large classic back terrace in New York with a roof extension.
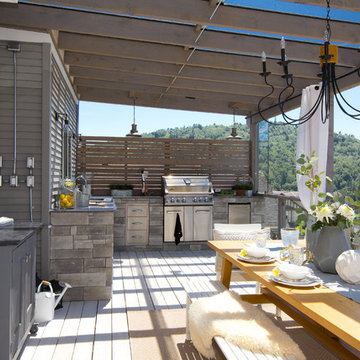
Photo of a large classic back terrace in Vancouver with an outdoor kitchen and a pergola.
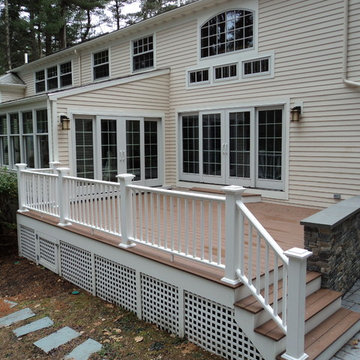
With two access points to this deck, you know it will get lots of summertime use. The lattice and stonework finish the look.
Inspiration for a medium sized traditional back terrace in Boston with no cover.
Inspiration for a medium sized traditional back terrace in Boston with no cover.

Inspiration for a large classic back terrace in San Francisco with a pergola and fencing.

Medium sized traditional back terrace in Kansas City with a pergola and a bbq area.
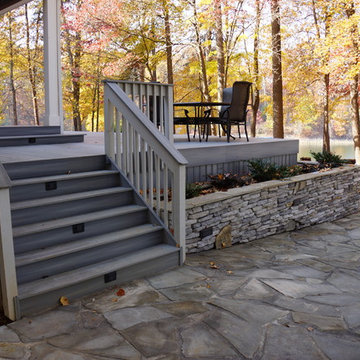
An expansive deck with built-in hot tub overlooks Lake Norman. Fiberon deck boards are a low-maintenance answer for people who want to spend more time relaxing on their deck than scraping and painting or staining it.

After - Tiered Deck and Pool with Built-in Bar
Design ideas for a medium sized classic back terrace in Chicago.
Design ideas for a medium sized classic back terrace in Chicago.
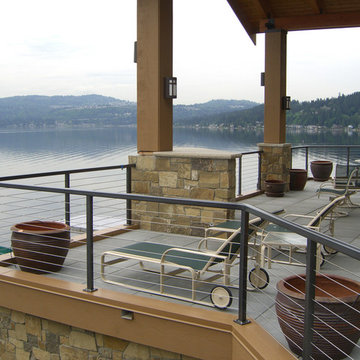
Inspiration for a medium sized classic back terrace in Portland with no cover.
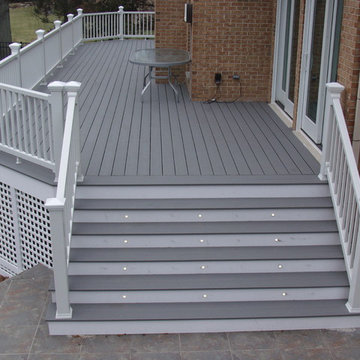
Woodridge Deck & Gazebo Co.
Inspiration for a medium sized classic back terrace in Chicago with no cover.
Inspiration for a medium sized classic back terrace in Chicago with no cover.

A free-standing roof structure provides a shaded lounging area. This pavilion garnered a first-place award in the 2015 NADRA (North American Deck and Railing Association) National Deck Competition. It has a meranti ceiling with a louvered cupola and paddle fan to keep cool. (Photo by Frank Gensheimer.)
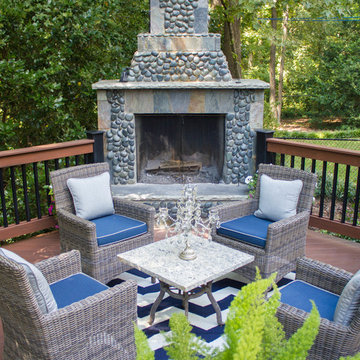
Heather Cooper Photography
Classic back mixed railing terrace in Atlanta with a fire feature and no cover.
Classic back mixed railing terrace in Atlanta with a fire feature and no cover.
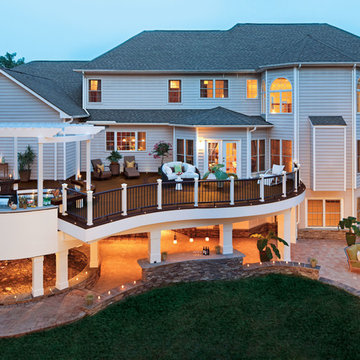
Designed using Trex Transcend decking in Spiced Rum – a warm, earthy umber featuring subtle shading and natural shade variations creating distinctive hardwood-like streaking and intense, tropical hues that will retain its lush looks for decades and Vintage Lantern – a deep-burnished bronze with Old World elegance.
Additional Trex products featured include Trex Transcend railing, Trex Pergola, Trex Elevations and Trex Outdoor Lighting.
Traditional Grey Terrace Ideas and Designs
1