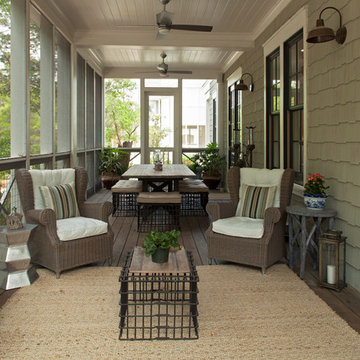Traditional Grey Veranda Ideas and Designs
Refine by:
Budget
Sort by:Popular Today
1 - 20 of 5,238 photos
Item 1 of 3

Screened porch is 14'x20'. photos by Ryann Ford
Design ideas for a classic screened veranda in Austin with decking and a roof extension.
Design ideas for a classic screened veranda in Austin with decking and a roof extension.

Scott Amundson Photography
Inspiration for a medium sized traditional back veranda in Minneapolis with a fire feature, natural stone paving and a roof extension.
Inspiration for a medium sized traditional back veranda in Minneapolis with a fire feature, natural stone paving and a roof extension.
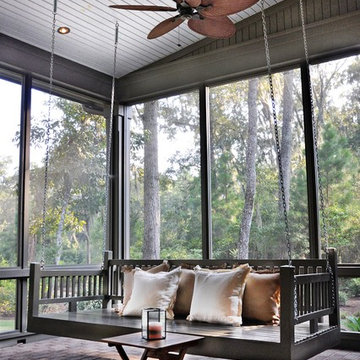
Richard Leo Johnson
Photo of a classic screened veranda in Atlanta with brick paving and a roof extension.
Photo of a classic screened veranda in Atlanta with brick paving and a roof extension.

Middletown Maryland screened porch addition with an arched ceiling and white Azek trim throughout this well designed outdoor living space. Many great remodeling ideas from gray decking materials to white and black railing systems and heavy duty pet screens for your next home improvement project.

The owner wanted a screened porch sized to accommodate a dining table for 8 and a large soft seating group centered on an outdoor fireplace. The addition was to harmonize with the entry porch and dining bay addition we completed 1-1/2 years ago.
Our solution was to add a pavilion like structure with half round columns applied to structural panels, The panels allow for lateral bracing, screen frame & railing attachment, and space for electrical outlets and fixtures.
Photography by Chris Marshall

This is an example of a large traditional front veranda in Atlanta with with columns, natural stone paving and a roof extension.
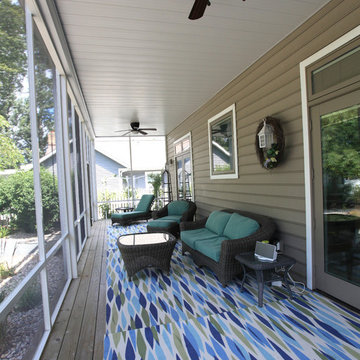
Inspiration for a traditional front veranda in Other with a roof extension.
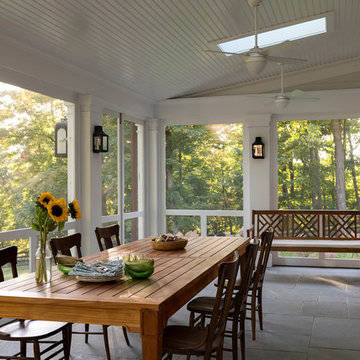
Rob Karosis: Photographer
Photo of a large traditional back screened veranda in New York with natural stone paving and a roof extension.
Photo of a large traditional back screened veranda in New York with natural stone paving and a roof extension.
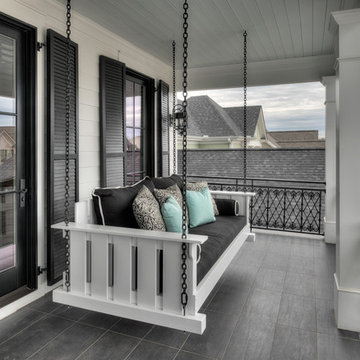
Front porch living at its finest, tiled patio flooring. Decorative wrought iron railing with custom swinging day bed/ couch.
Design ideas for a large traditional veranda in Other.
Design ideas for a large traditional veranda in Other.
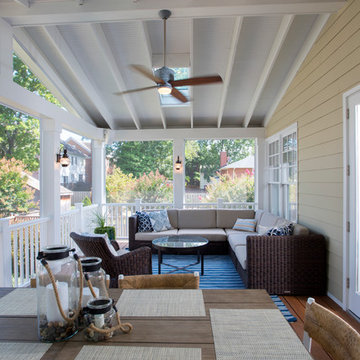
Michael Ventura
Photo of a large classic back screened veranda in DC Metro with decking and a roof extension.
Photo of a large classic back screened veranda in DC Metro with decking and a roof extension.
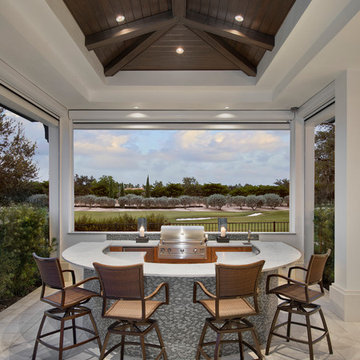
Photography by Giovanni Photograhpy
Photo of a traditional veranda in Miami.
Photo of a traditional veranda in Miami.
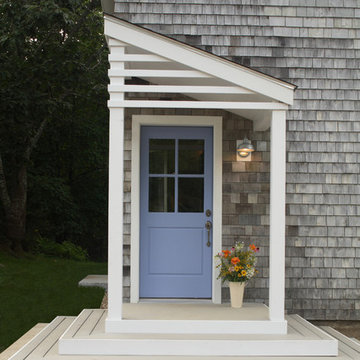
Photo by: Randy Ashley
This is an example of a classic veranda in Portland Maine with a roof extension.
This is an example of a classic veranda in Portland Maine with a roof extension.
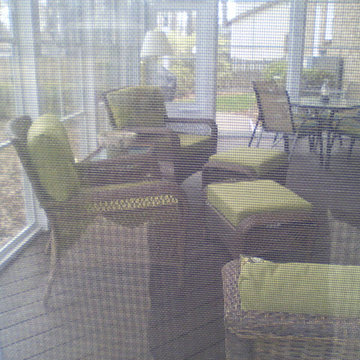
Three Season Porch addition with deck. Trex composite decking with concealed fasteners.
Inspiration for a classic veranda in Raleigh.
Inspiration for a classic veranda in Raleigh.
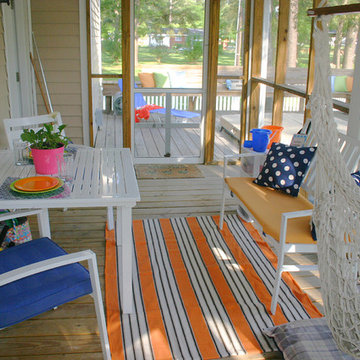
Jack Bender Construction, Inc.
Medium sized traditional side screened veranda in Raleigh with decking and a roof extension.
Medium sized traditional side screened veranda in Raleigh with decking and a roof extension.
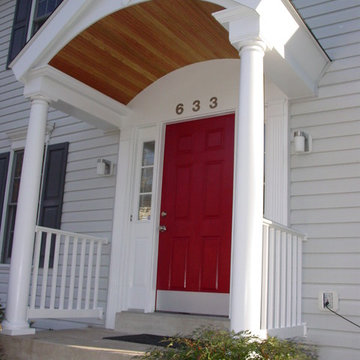
Cook Bros.
New door, and portico makeover in Arlington, Va.
Design ideas for a traditional veranda in DC Metro.
Design ideas for a traditional veranda in DC Metro.
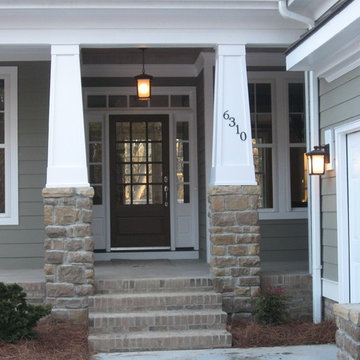
5000+ SF house overlooking the Cape Fear River
Design ideas for a medium sized traditional front veranda in Raleigh with a roof extension.
Design ideas for a medium sized traditional front veranda in Raleigh with a roof extension.
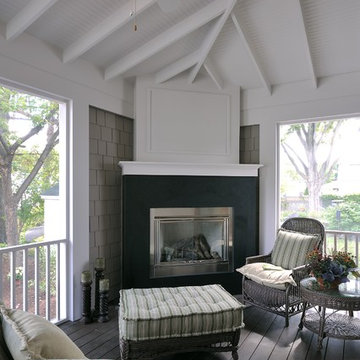
Design ideas for a classic veranda in Minneapolis with a fire feature, decking and a roof extension.

This is an example of a medium sized traditional front mixed railing veranda in Chicago with a potted garden, concrete paving and a roof extension.

Mark Wilson
Photo of a traditional veranda in Sydney with decking, a roof extension and a bar area.
Photo of a traditional veranda in Sydney with decking, a roof extension and a bar area.
Traditional Grey Veranda Ideas and Designs
1
