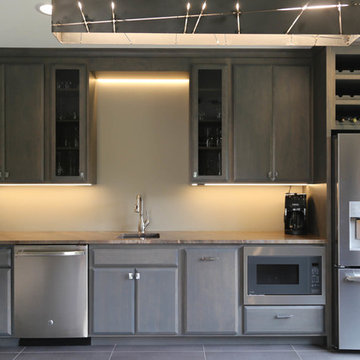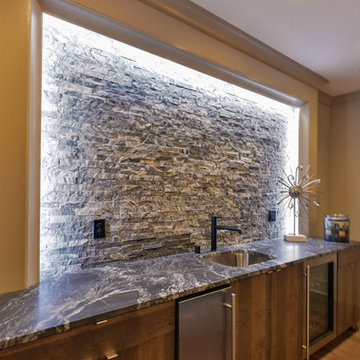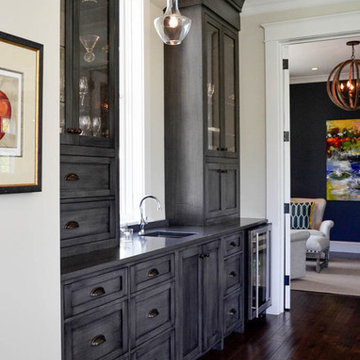Traditional Home Bar with Flat-panel Cabinets Ideas and Designs
Refine by:
Budget
Sort by:Popular Today
1 - 20 of 1,423 photos
Item 1 of 3

Custom bar built for the homeowner, with butcher block countertops, custom made cabinets with built-in beverage fridge, & 8 lighted floating shelves. The cabinets color is Behr cracked pepper and the brick is Mcnear Greenich.

Inspiration for a classic single-wall wet bar in Chicago with a submerged sink, flat-panel cabinets, grey cabinets, white splashback, medium hardwood flooring, brown floors and grey worktops.

Wet Bar with beverage refrigerator, open shelving and blue tile backsplash.
This is an example of a medium sized classic single-wall wet bar in Minneapolis with a submerged sink, flat-panel cabinets, grey cabinets, engineered stone countertops, blue splashback, ceramic splashback, light hardwood flooring, beige floors and white worktops.
This is an example of a medium sized classic single-wall wet bar in Minneapolis with a submerged sink, flat-panel cabinets, grey cabinets, engineered stone countertops, blue splashback, ceramic splashback, light hardwood flooring, beige floors and white worktops.

A lower level home bar in a Bettendorf Iowa home with LED-lit whiskey barrel planks, Koch Knotty Alder gray cabinetry, and Cambria Quartz counters in Charlestown design. Galveston series pendant lighting by Quorum also featured. Design and select materials by Village Home Stores for Kerkhoff Homes of the Quad Cities.

Inspiration for a small traditional galley home bar in New York with a submerged sink, flat-panel cabinets, grey cabinets, marble worktops, white splashback, marble splashback, dark hardwood flooring, brown floors and white worktops.

The lower level is the perfect space to host a party or to watch the game. The bar is set off by dark cabinets, a mirror backsplash, and brass accents. The table serves as the perfect spot for a poker game or a board game.
The Plymouth was designed to fit into the existing architecture vernacular featuring round tapered columns and eyebrow window but with an updated flair in a modern farmhouse finish. This home was designed to fit large groups for entertaining while the size of the spaces can make for intimate family gatherings.
The interior pallet is neutral with splashes of blue and green for a classic feel with a modern twist. Off of the foyer you can access the home office wrapped in a two tone grasscloth and a built in bookshelf wall finished in dark brown. Moving through to the main living space are the open concept kitchen, dining and living rooms where the classic pallet is carried through in neutral gray surfaces with splashes of blue as an accent. The plan was designed for a growing family with 4 bedrooms on the upper level, including the master. The Plymouth features an additional bedroom and full bathroom as well as a living room and full bar for entertaining.
Photographer: Ashley Avila Photography
Interior Design: Vision Interiors by Visbeen
Builder: Joel Peterson Homes

Medium sized traditional single-wall wet bar in Other with a submerged sink, flat-panel cabinets, grey cabinets, granite worktops, porcelain flooring, grey floors and brown worktops.

Classic single-wall wet bar in Boise with a submerged sink, flat-panel cabinets, black cabinets, metal splashback, carpet, grey floors and white worktops.

Built by: Ruben Alamillo
ruby2sday52@gmail.com
951.941.8304
This bar features a wine refrigerator at each end and doors applied to match the cabinet doors.
Materials used for this project are a 36”x 12’ Parota live edge slab for the countertop, paint grade plywood for the cabinets, and 1/2” x 2” x 12” wood planks that were painted & textured for the wall background. The shelves and decor provided by the designer.

Design ideas for a classic single-wall wet bar in Austin with a submerged sink, flat-panel cabinets, white cabinets, pink splashback and grey worktops.

This space is made for entertaining.The full bar includes a microwave, sink and full full size refrigerator along with ample cabinets so you have everything you need on hand without running to the kitchen. Upholstered swivel barstools provide extra seating and an easy view of the bartender or screen.
Even though it's on the lower level, lots of windows provide plenty of natural light so the space feels anything but dungeony. Wall color, tile and materials carry over the general color scheme from the upper level for a cohesive look, while darker cabinetry and reclaimed wood accents help set the space apart.
Jake Boyd Photography

Inspiration for a large traditional single-wall breakfast bar in Louisville with a submerged sink, flat-panel cabinets, dark wood cabinets, marble worktops, stone tiled splashback and dark hardwood flooring.

Built by Burg Homes & Design Inc. Interior Design by Ann Braaten. Photos by Nicole Casper
This is an example of a traditional single-wall wet bar in Other with a submerged sink, flat-panel cabinets, grey cabinets, dark hardwood flooring and brown floors.
This is an example of a traditional single-wall wet bar in Other with a submerged sink, flat-panel cabinets, grey cabinets, dark hardwood flooring and brown floors.

J Kretschmer
Design ideas for a medium sized classic single-wall wet bar in San Francisco with a submerged sink, flat-panel cabinets, light wood cabinets, beige splashback, metro tiled splashback, quartz worktops, porcelain flooring, beige floors and beige worktops.
Design ideas for a medium sized classic single-wall wet bar in San Francisco with a submerged sink, flat-panel cabinets, light wood cabinets, beige splashback, metro tiled splashback, quartz worktops, porcelain flooring, beige floors and beige worktops.

Door style: Covington | Species: Lyptus | Finish: Distressed Truffle with Ebony glaze
The lower-level rec room is anchored by this beautiful bar created entirely with Showplace Lyptus. The soaring creation above the bar is a creative stacking of multiple Showplace moldings and components. The paneling is also created with Showplace Lyptus. Note the many beautiful and functional details, like the criss-cross wine rack, the corbels, and the fluted columns -- all in lovely and expressive Lyptus.
Learn more about Showplace and our commitment to environmental excellence: http://www.showplacewood.com/Home/envpol/SWP.envpol.html

This is an example of a medium sized traditional l-shaped home bar in Minneapolis with flat-panel cabinets, white cabinets, quartz worktops, grey splashback, stone slab splashback, vinyl flooring, brown floors and grey worktops.

Small classic single-wall wet bar in Austin with a submerged sink, flat-panel cabinets, blue cabinets, engineered stone countertops, black splashback, ceramic splashback, medium hardwood flooring, brown floors and white worktops.

Custom built dry bar serves the living room and kitchen and features a liquor bottle roll-out shelf.
Beautiful Custom Cabinetry by Ayr Cabinet Co. Tile by Halsey Tile Co.; Hardwood Flooring by Hoosier Hardwood Floors, LLC; Lighting by Kendall Lighting Center; Design by Nanci Wirt of N. Wirt Design & Gallery; Images by Marie Martin Kinney; General Contracting by Martin Bros. Contracting, Inc.
Products: Bar and Murphy Bed Cabinets - Walnut stained custom cabinetry. Vicostone Quartz in Bella top on the bar. Glazzio/Magical Forest Collection in Crystal Lagoon tile on the bar backsplash.

Inspiration for a medium sized classic single-wall wet bar in Other with a submerged sink, flat-panel cabinets, light wood cabinets, concrete worktops, black splashback, porcelain splashback, concrete flooring, white floors and black worktops.

This is an example of a traditional l-shaped breakfast bar in Houston with a submerged sink, flat-panel cabinets, grey cabinets, blue splashback, mosaic tiled splashback, medium hardwood flooring, brown floors and grey worktops.
Traditional Home Bar with Flat-panel Cabinets Ideas and Designs
1