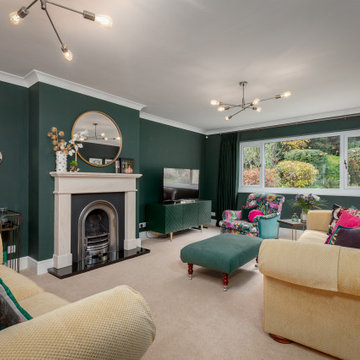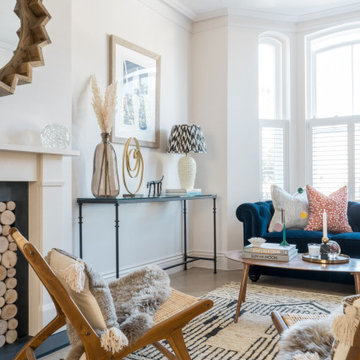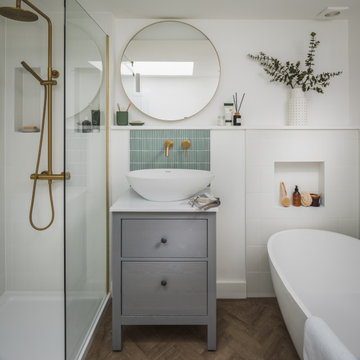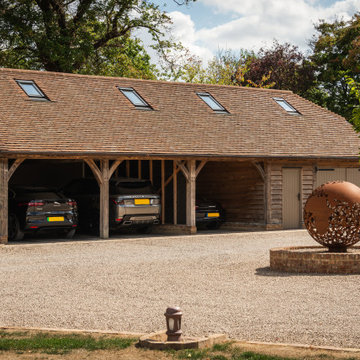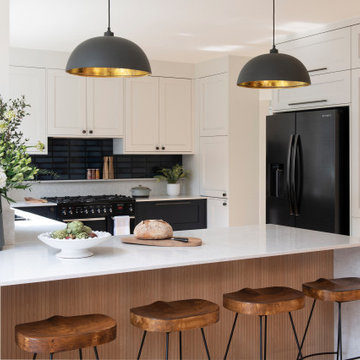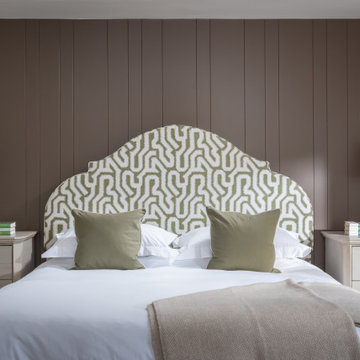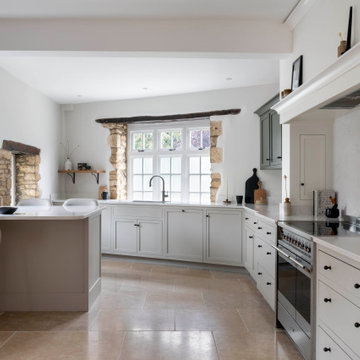Traditional Home Design Photos

Tracy, one of our fabulous customers who last year undertook what can only be described as, a colossal home renovation!
With the help of her My Bespoke Room designer Milena, Tracy transformed her 1930's doer-upper into a truly jaw-dropping, modern family home. But don't take our word for it, see for yourself...
Find the right local pro for your project

Design ideas for a small classic enclosed living room curtain in Kent with a music area, blue walls, medium hardwood flooring, a wood burning stove, a wooden fireplace surround, brown floors and exposed beams.

Inspiration for a medium sized traditional family bathroom in Berkshire with shaker cabinets, beige cabinets, a built-in bath, a shower/bath combination, a wall mounted toilet, blue tiles, ceramic tiles, beige walls, porcelain flooring, a built-in sink, beige floors, a hinged door, a feature wall, a single sink and a floating vanity unit.
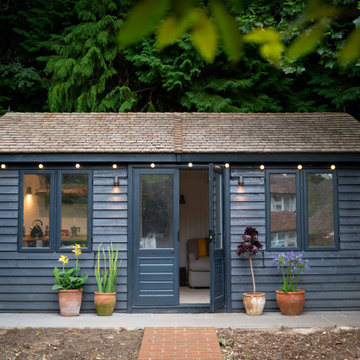
This garden room has a cedar shingle roof that is self draining. It’s quite neat and it looks great.
Photo of a traditional garden shed and building in London.
Photo of a traditional garden shed and building in London.

Designed for a family of seven!
Soft blue hand painted cabinetry made out of solid ash is matched with a Dekton worktop to create a timeless look.
The challenge in designing this kitchen was not only to make it look utterly beautiful, but also to accommodate the owners humungous family sized pots, pans and mass food supplies. In tackling this issue we installed a number of bespoke storage solutions such as a rotating pan drawer and a pair of pocket folding larder doors.
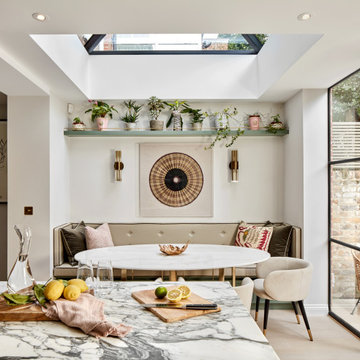
Medium sized classic open plan dining room in London with white walls, light hardwood flooring and beige floors.
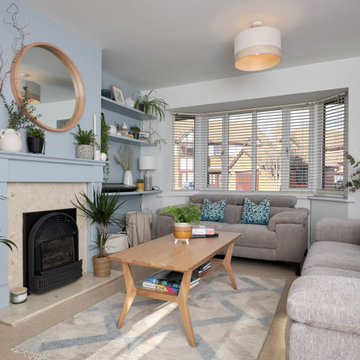
Photo of a medium sized classic enclosed living room feature wall in Gloucestershire with blue walls, carpet, a standard fireplace, a wooden fireplace surround and beige floors.

Classic bathroom in London with a freestanding bath, black and white tiles, a console sink, black floors, a single sink and feature lighting.
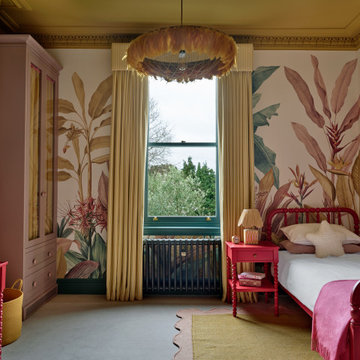
We are delighted to reveal our recent ‘House of Colour’ Barnes project.
We had such fun designing a space that’s not just aesthetically playful and vibrant, but also functional and comfortable for a young family. We loved incorporating lively hues, bold patterns and luxurious textures. What a pleasure to have creative freedom designing interiors that reflect our client’s personality.
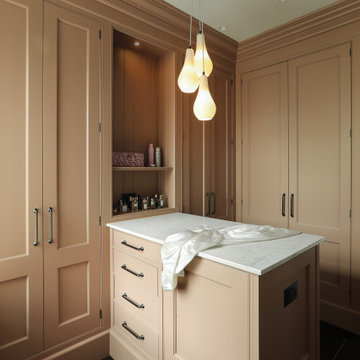
We conceived this space with custom full-length joinery, selecting a muted palette to create a tranquil ambiance. Additionally, we incorporated flattering lighting and a functional table to enhance the usability of the area.
Traditional Home Design Photos

This is an example of a medium sized classic study in London with blue walls, light hardwood flooring, a built-in desk and brown floors.
6




















