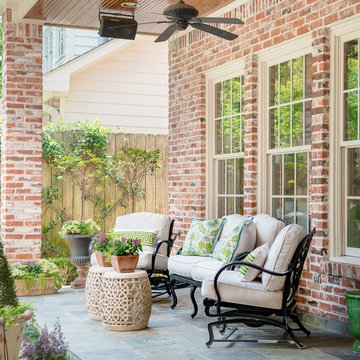Exposed Brick Traditional Home Design Photos

Design ideas for a large classic basement in Salt Lake City with light hardwood flooring, no fireplace and brown floors.

This is an example of a classic master and grey and brown bedroom in Denver with grey walls, medium hardwood flooring, brown floors and a feature wall.

Inspiro 8 Studios
Traditional formal open plan living room in Other with dark hardwood flooring and brown floors.
Traditional formal open plan living room in Other with dark hardwood flooring and brown floors.

Inspiration for a large classic back patio in New York with a potted garden, no cover and natural stone paving.

Perimeter
Hardware Paint
Island - Rift White Oak Wood
Driftwood Dark Stain
Design ideas for a medium sized traditional l-shaped open plan kitchen in Philadelphia with a belfast sink, shaker cabinets, brick splashback, stainless steel appliances, an island, white worktops, grey cabinets, engineered stone countertops, red splashback, light hardwood flooring and beige floors.
Design ideas for a medium sized traditional l-shaped open plan kitchen in Philadelphia with a belfast sink, shaker cabinets, brick splashback, stainless steel appliances, an island, white worktops, grey cabinets, engineered stone countertops, red splashback, light hardwood flooring and beige floors.

Second to your kitchen, the bathroom is the hardest-working room in your house. When outfitting this important space, you want pieces that have stood the test of time and every item in our Antiques & Vintage collection meets that standard. From charming period light fixtures, to unique mirrors, to restored bath hardware, here are a few special touches that will help bring a little history to your home.
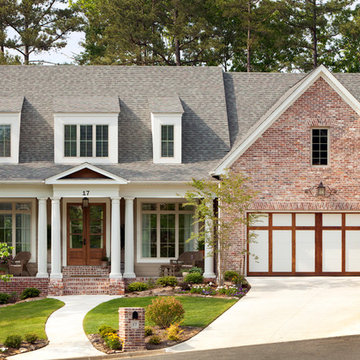
Nancy Nolan
Photo of a traditional two floor brick house exterior in Little Rock with a pitched roof.
Photo of a traditional two floor brick house exterior in Little Rock with a pitched roof.

Beautiful screened in porch using IPE decking and Catawba Vista brick with white mortar.
Design ideas for a traditional back screened veranda in Charleston with decking and a roof extension.
Design ideas for a traditional back screened veranda in Charleston with decking and a roof extension.

Design ideas for a classic galley breakfast bar in Seattle with a submerged sink, recessed-panel cabinets, grey cabinets, engineered stone countertops, brick splashback, dark hardwood flooring, brown floors, white worktops, brown splashback and a feature wall.

Expansive traditional open plan living room in Boise with medium hardwood flooring, a ribbon fireplace, brown floors, white walls, a brick fireplace surround and a freestanding tv.

Bright living room with modern fireplace, white brick surround and reclaimed wood mantelpiece.
Inspiration for a large traditional games room in Minneapolis with grey walls, carpet, a wall mounted tv, grey floors and a ribbon fireplace.
Inspiration for a large traditional games room in Minneapolis with grey walls, carpet, a wall mounted tv, grey floors and a ribbon fireplace.

Full basement finish, custom theater, cabinets, wine cellar
This is an example of a medium sized traditional walk-out basement in Atlanta with grey walls, ceramic flooring, a standard fireplace, a brick fireplace surround and brown floors.
This is an example of a medium sized traditional walk-out basement in Atlanta with grey walls, ceramic flooring, a standard fireplace, a brick fireplace surround and brown floors.
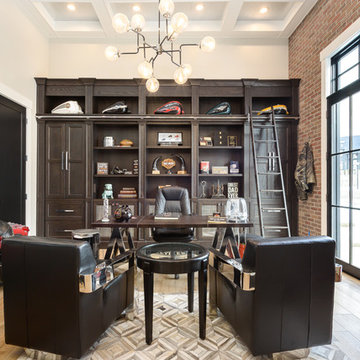
Design ideas for a large traditional study in Salt Lake City with red walls, light hardwood flooring, a freestanding desk, beige floors and no fireplace.
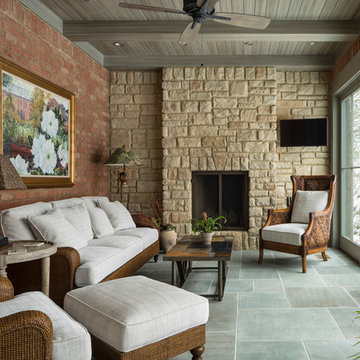
Design ideas for a classic conservatory in Cincinnati with a standard fireplace, a stone fireplace surround, a standard ceiling, green floors and a chimney breast.
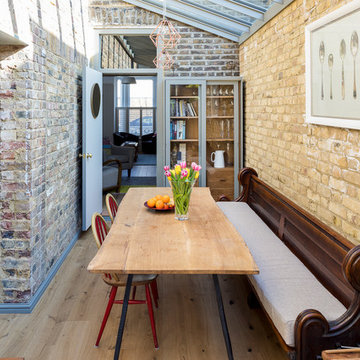
Dining room inside a new extnesion.
Photo by Chris Snook
Inspiration for a small traditional enclosed dining room in London with light hardwood flooring and no fireplace.
Inspiration for a small traditional enclosed dining room in London with light hardwood flooring and no fireplace.
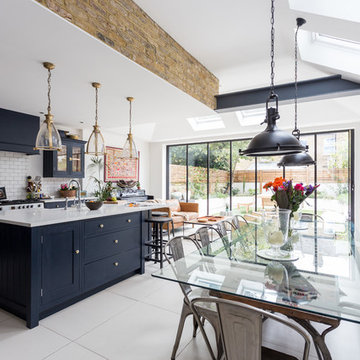
This is an example of a large classic open plan kitchen in London with white floors, white splashback, metro tiled splashback, an island and blue cabinets.
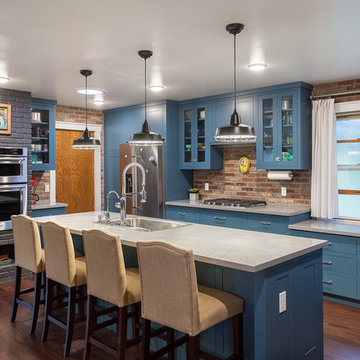
"RESTORATIVE" REMODEL
Shiloh Cabinetry
Hanover - Style Shaker
Maple Painted a Custom Color : Sherwin Williams "Restorative" HGSW3312
Countertops : Corian, Natural Gray with Square Edge Detail
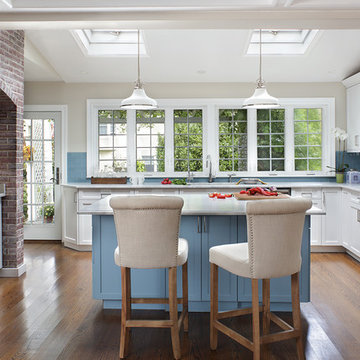
This is an example of a traditional l-shaped kitchen in Other with shaker cabinets, white cabinets, blue splashback, metro tiled splashback, stainless steel appliances, medium hardwood flooring, an island and orange floors.
Exposed Brick Traditional Home Design Photos
1





















