Breakfast Nooks Traditional Home Design Photos

A quite magnificent use of slimline steel profiles was used to design this stunning kitchen extension. 3 large format double doors and a fix triangular window fitted with solar glass.

Wall paint: Cloud White, Benjamin Moore
Windows: French casement, Pella
Cog Drum Pendant: Bone Simple Design
Seat Cushions: Custom-made with Acclaim fabric in Indigo by Mayer Fabrics
Table: Custom-made of reclaimed white oak
Piper Woodworking
Flat Roman Shade: Grassweave in Oatmeal, The Shade Store
Dining Chairs: Fiji Dining Chairs,Crate & Barrel
TEAM
Architecture: LDa Architecture & Interiors
Interior Design: LDa Architecture & Interiors
Builder: Macomber Carpentry & Construction
Landscape Architect: Matthew Cunningham Landscape Design
Photographer: Sean Litchfield Photography

This 1902 San Antonio home was beautiful both inside and out, except for the kitchen, which was dark and dated. The original kitchen layout consisted of a breakfast room and a small kitchen separated by a wall. There was also a very small screened in porch off of the kitchen. The homeowners dreamed of a light and bright new kitchen and that would accommodate a 48" gas range, built in refrigerator, an island and a walk in pantry. At first, it seemed almost impossible, but with a little imagination, we were able to give them every item on their wish list. We took down the wall separating the breakfast and kitchen areas, recessed the new Subzero refrigerator under the stairs, and turned the tiny screened porch into a walk in pantry with a gorgeous blue and white tile floor. The french doors in the breakfast area were replaced with a single transom door to mirror the door to the pantry. The new transoms make quite a statement on either side of the 48" Wolf range set against a marble tile wall. A lovely banquette area was created where the old breakfast table once was and is now graced by a lovely beaded chandelier. Pillows in shades of blue and white and a custom walnut table complete the cozy nook. The soapstone island with a walnut butcher block seating area adds warmth and character to the space. The navy barstools with chrome nailhead trim echo the design of the transoms and repeat the navy and chrome detailing on the custom range hood. A 42" Shaws farmhouse sink completes the kitchen work triangle. Off of the kitchen, the small hallway to the dining room got a facelift, as well. We added a decorative china cabinet and mirrored doors to the homeowner's storage closet to provide light and character to the passageway. After the project was completed, the homeowners told us that "this kitchen was the one that our historic house was always meant to have." There is no greater reward for what we do than that.

Shaker kitchen cabinets painted in Farrow & Ball Hague blue with antique brass knobs, pulls and catches. The worktop is Arabescato Corcia Marble. A wall of tall cabinets feature a double larder, double integrated oven and integrated fridge/freezer. A shaker double ceramic sink with polished nickel mixer tap and a Quooker boiling water tap sit in the perimeter run of cabinets with a Bert & May Majadas tile splash back topped off with a floating oak shelf. An induction hob sits on the island with three hanging pendant lights. Two moulded dark blue bar stools provide seating at the overhang worktop breakfast bar. The flooring is dark oak parquet.
Photographer - Charlie O'Beirne

Chris Snook
Design ideas for a classic kitchen/diner in London with shaker cabinets, composite countertops, an island, grey floors, grey cabinets and white worktops.
Design ideas for a classic kitchen/diner in London with shaker cabinets, composite countertops, an island, grey floors, grey cabinets and white worktops.

Interior Design by ecd Design LLC
This newly remodeled home was transformed top to bottom. It is, as all good art should be “A little something of the past and a little something of the future.” We kept the old world charm of the Tudor style, (a popular American theme harkening back to Great Britain in the 1500’s) and combined it with the modern amenities and design that many of us have come to love and appreciate. In the process, we created something truly unique and inspiring.
RW Anderson Homes is the premier home builder and remodeler in the Seattle and Bellevue area. Distinguished by their excellent team, and attention to detail, RW Anderson delivers a custom tailored experience for every customer. Their service to clients has earned them a great reputation in the industry for taking care of their customers.
Working with RW Anderson Homes is very easy. Their office and design team work tirelessly to maximize your goals and dreams in order to create finished spaces that aren’t only beautiful, but highly functional for every customer. In an industry known for false promises and the unexpected, the team at RW Anderson is professional and works to present a clear and concise strategy for every project. They take pride in their references and the amount of direct referrals they receive from past clients.
RW Anderson Homes would love the opportunity to talk with you about your home or remodel project today. Estimates and consultations are always free. Call us now at 206-383-8084 or email Ryan@rwandersonhomes.com.

Remodeled, open kitchen for a young family with counter and banquette seating
Medium sized classic l-shaped kitchen/diner in San Francisco with shaker cabinets, white cabinets, integrated appliances, dark hardwood flooring, an island, brown floors, engineered stone countertops, a submerged sink, grey splashback, marble splashback and grey worktops.
Medium sized classic l-shaped kitchen/diner in San Francisco with shaker cabinets, white cabinets, integrated appliances, dark hardwood flooring, an island, brown floors, engineered stone countertops, a submerged sink, grey splashback, marble splashback and grey worktops.

Photography by Richard Mandelkorn
Photo of a traditional kitchen/dining room in Boston with white walls, medium hardwood flooring and brown floors.
Photo of a traditional kitchen/dining room in Boston with white walls, medium hardwood flooring and brown floors.
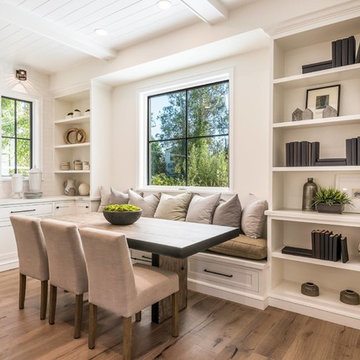
Inspiration for a classic dining room in Los Angeles with white walls, medium hardwood flooring and brown floors.

A well planned family kitchen hand built in the Shaker style. Designed to meet the customers brief of an eating and cooking space which all the family could enjoy. The kitchen includes a bespoke island with a Quartz worktop and breakfast bar seating in Caesarstone's Misty Carrara. Like the base cabinets it's painted in Farrow & Ball's Stiffkey Blue whilst the wall units are painted in their complimentary Pavilion Grey. Special features include the family-friendly black board which is built into it's own frame and mounted onto the side panel of the fridge freezer and the magnetic notice board which is inset into the door panel. Special touch and wow factor goes to the Mirrored Splashback in Hand Silvered Vintage Finish!
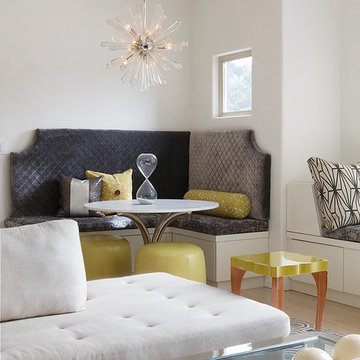
Eric Rorer
This is an example of a classic open plan dining room in San Francisco with white walls.
This is an example of a classic open plan dining room in San Francisco with white walls.

Residential Design by Heydt Designs, Interior Design by Benjamin Dhong Interiors, Construction by Kearney & O'Banion, Photography by David Duncan Livingston
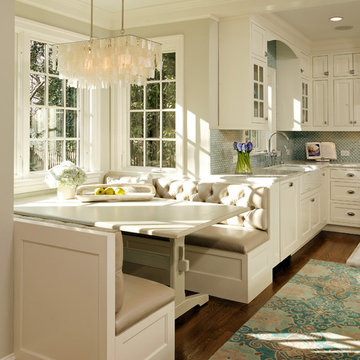
LEED Certified renovation of existing house.
Design ideas for a classic kitchen in DC Metro.
Design ideas for a classic kitchen in DC Metro.

Design ideas for a classic kitchen/diner in San Francisco with recessed-panel cabinets, white cabinets, multi-coloured splashback, light hardwood flooring, an island and beige floors.

Austin Victorian by Chango & Co.
Architectural Advisement & Interior Design by Chango & Co.
Architecture by William Hablinski
Construction by J Pinnelli Co.
Photography by Sarah Elliott
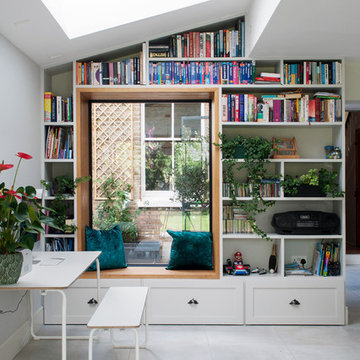
Small traditional dining room in London with white walls, no fireplace and grey floors.
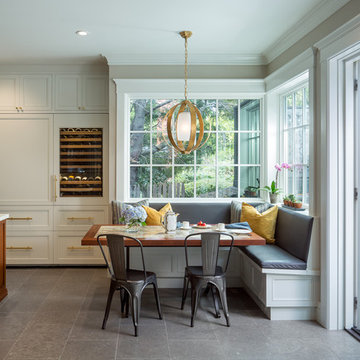
Traditional Custom Kitchen
This is an example of a traditional kitchen/dining room in San Francisco with beige walls and grey floors.
This is an example of a traditional kitchen/dining room in San Francisco with beige walls and grey floors.

Andrew Miller
Inspiration for a traditional l-shaped kitchen/diner in Chicago with a submerged sink, shaker cabinets, blue cabinets, engineered stone countertops, grey splashback, stone slab splashback, stainless steel appliances and an island.
Inspiration for a traditional l-shaped kitchen/diner in Chicago with a submerged sink, shaker cabinets, blue cabinets, engineered stone countertops, grey splashback, stone slab splashback, stainless steel appliances and an island.
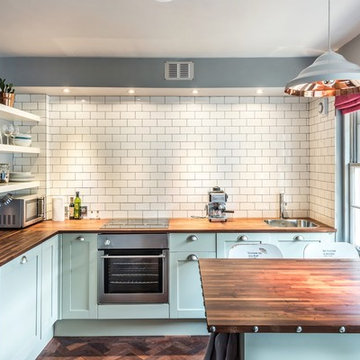
This is an example of a traditional grey and cream kitchen/diner in Edinburgh with a breakfast bar, shaker cabinets, blue cabinets, wood worktops, white splashback, metro tiled splashback and dark hardwood flooring.
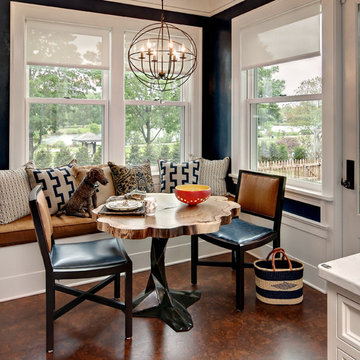
Shane Homes
Design ideas for a traditional kitchen/dining room in Minneapolis with black walls.
Design ideas for a traditional kitchen/dining room in Minneapolis with black walls.
Breakfast Nooks Traditional Home Design Photos
1



















