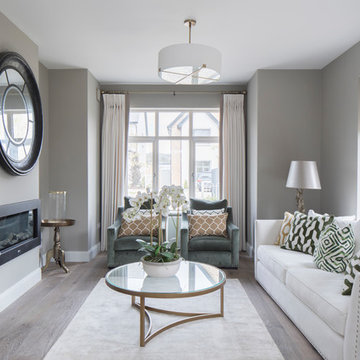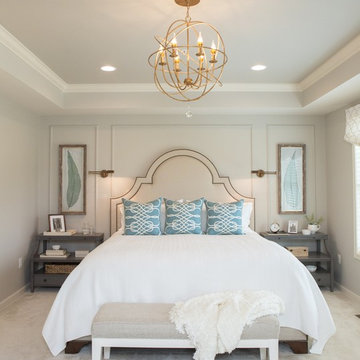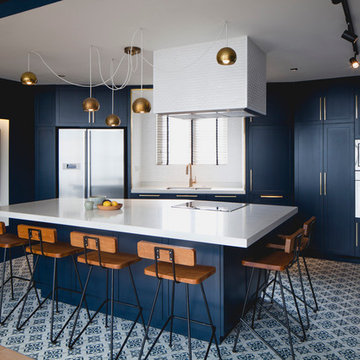Decorating With Gold Traditional Home Design Photos

Design ideas for a classic ensuite bathroom in Los Angeles with shaker cabinets, black cabinets, white walls, a submerged sink, multi-coloured floors and grey worktops.

Master bedroom with wallpapered headboard wall, photo by Matthew Niemann
Inspiration for an expansive traditional master bedroom in Other with light hardwood flooring, multi-coloured walls and feature lighting.
Inspiration for an expansive traditional master bedroom in Other with light hardwood flooring, multi-coloured walls and feature lighting.

Amazing 37 sq. ft. bathroom transformation. Our client wanted to turn her bathtub into a shower, and bring light colors to make her small bathroom look more spacious. Instead of only tiling the shower, which would have visually shortened the plumbing wall, we created a feature wall made out of cement tiles to create an illusion of an elongated space. We paired these graphic tiles with brass accents and a simple, yet elegant white vanity to contrast this feature wall. The result…is pure magic ✨

Rebecca Westover
Medium sized classic ensuite bathroom in Salt Lake City with recessed-panel cabinets, beige cabinets, white tiles, white walls, white floors, white worktops, marble tiles, marble flooring, an integrated sink and marble worktops.
Medium sized classic ensuite bathroom in Salt Lake City with recessed-panel cabinets, beige cabinets, white tiles, white walls, white floors, white worktops, marble tiles, marble flooring, an integrated sink and marble worktops.

Design ideas for a medium sized traditional master and grey and brown bedroom in Dallas with grey walls, dark hardwood flooring, no fireplace, brown floors and feature lighting.

Design ideas for a large classic galley kitchen/diner in Jacksonville with a submerged sink, raised-panel cabinets, marble worktops, white splashback, stone slab splashback, stainless steel appliances, light hardwood flooring, an island and light wood cabinets.

Three CB2 Brass vapor Counter Stools sit beneath a white marble countertop accenting a light gray island finished with brass legs and a sink with a polished nickel gooseneck faucet lit by two glass and brass hand blown light pendants. Beside a doorway, a refrigerator is camouflaged behind light gray wood panel doors accented with brushed brass handles and positioned next to stacked light gray shaker cabinets. Steel framed picture windows are partially framed by a white and gray marble slab backsplash and flank a white range hood fixed over a Wolf range.

Design ideas for a traditional formal enclosed living room in Dublin with grey walls, medium hardwood flooring and brown floors.

This 1966 contemporary home was completely renovated into a beautiful, functional home with an up-to-date floor plan more fitting for the way families live today. Removing all of the existing kitchen walls created the open concept floor plan. Adding an addition to the back of the house extended the family room. The first floor was also reconfigured to add a mudroom/laundry room and the first floor powder room was transformed into a full bath. A true master suite with spa inspired bath and walk-in closet was made possible by reconfiguring the existing space and adding an addition to the front of the house.

Stoffer Photography
Photo of a medium sized classic formal enclosed living room in Grand Rapids with blue walls, carpet, a standard fireplace, a plastered fireplace surround and grey floors.
Photo of a medium sized classic formal enclosed living room in Grand Rapids with blue walls, carpet, a standard fireplace, a plastered fireplace surround and grey floors.

Traditional enclosed kitchen in New York with shaker cabinets, white cabinets, white splashback, stainless steel appliances, dark hardwood flooring, an island and brown floors.

Photography: Julia Lynn
Inspiration for a small traditional cloakroom in Charleston with grey walls, dark hardwood flooring, a vessel sink, brown floors, multi-coloured tiles, mosaic tiles, engineered stone worktops and white worktops.
Inspiration for a small traditional cloakroom in Charleston with grey walls, dark hardwood flooring, a vessel sink, brown floors, multi-coloured tiles, mosaic tiles, engineered stone worktops and white worktops.

Photo: Aaron Leitz
Inspiration for a medium sized classic galley enclosed kitchen in Seattle with a belfast sink, raised-panel cabinets, black cabinets, marble worktops, white splashback, medium hardwood flooring, no island and marble splashback.
Inspiration for a medium sized classic galley enclosed kitchen in Seattle with a belfast sink, raised-panel cabinets, black cabinets, marble worktops, white splashback, medium hardwood flooring, no island and marble splashback.

Michael J. Lee
Small traditional cloakroom in Boston with white tiles, a wall-mounted sink, metro tiles, multi-coloured walls, engineered stone worktops and white worktops.
Small traditional cloakroom in Boston with white tiles, a wall-mounted sink, metro tiles, multi-coloured walls, engineered stone worktops and white worktops.

Medium sized classic formal enclosed living room in New Orleans with medium hardwood flooring, a ribbon fireplace, a stone fireplace surround, white walls and brown floors.

Mary Kate McKenna Photography, LLC
Photo of a classic master bedroom in DC Metro with grey walls and carpet.
Photo of a classic master bedroom in DC Metro with grey walls and carpet.

Photography by Haris Kenjar
This is an example of a traditional galley kitchen/diner in Seattle with a built-in sink, flat-panel cabinets, black cabinets, white splashback, stainless steel appliances, medium hardwood flooring and a breakfast bar.
This is an example of a traditional galley kitchen/diner in Seattle with a built-in sink, flat-panel cabinets, black cabinets, white splashback, stainless steel appliances, medium hardwood flooring and a breakfast bar.

BLUE BOX of intense atmospheric quality, standing in stark contrast with the original pared-down interior.
Photography by Beton Brut.
This is an example of a classic kitchen in Singapore with a double-bowl sink, flat-panel cabinets, blue cabinets, stainless steel appliances, an island and multi-coloured floors.
This is an example of a classic kitchen in Singapore with a double-bowl sink, flat-panel cabinets, blue cabinets, stainless steel appliances, an island and multi-coloured floors.

Lower Level Powder Room
Photo of a classic cloakroom in St Louis with green tiles, metro tiles, green walls, a submerged sink, marble worktops, multi-coloured floors and white worktops.
Photo of a classic cloakroom in St Louis with green tiles, metro tiles, green walls, a submerged sink, marble worktops, multi-coloured floors and white worktops.

Medium sized traditional cloakroom in New York with granite worktops, freestanding cabinets, grey cabinets, a one-piece toilet, grey walls, a submerged sink and white worktops.
Decorating With Gold Traditional Home Design Photos
1



















