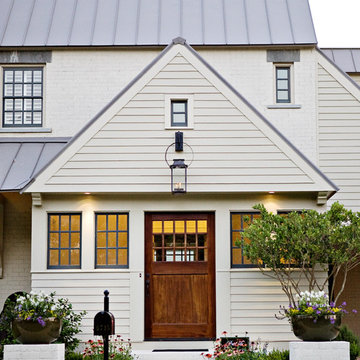Traditional Home Design Photos

Traditional galley kitchen in Buckinghamshire with a submerged sink, shaker cabinets, blue cabinets, mirror splashback, black appliances, a breakfast bar, grey floors and white worktops.

Modern Master Bathroom Design with Custom Door
Photo of a classic bathroom in Minneapolis with light wood cabinets, grey floors, a shower bench, double sinks, a vaulted ceiling, shaker cabinets, white walls, a submerged sink, grey worktops and a built in vanity unit.
Photo of a classic bathroom in Minneapolis with light wood cabinets, grey floors, a shower bench, double sinks, a vaulted ceiling, shaker cabinets, white walls, a submerged sink, grey worktops and a built in vanity unit.

Inspiration for a traditional kitchen/diner in Seattle with a double-bowl sink, white cabinets, tile countertops, multi-coloured splashback, stainless steel appliances, medium hardwood flooring, an island, white worktops and recessed-panel cabinets.
Find the right local pro for your project

Tommy Daspit
Medium sized and white classic two floor brick house exterior in Birmingham.
Medium sized and white classic two floor brick house exterior in Birmingham.
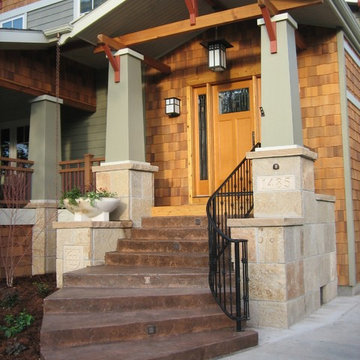
Craftsman transformation including front entry, porch, and period details
Traditional house exterior in Denver with wood cladding.
Traditional house exterior in Denver with wood cladding.
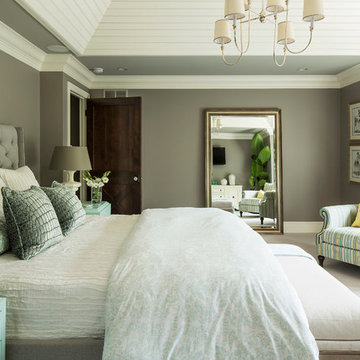
A great way to brighten up a bedroom is with painted nightstands. In this case, we wanted to maintain a calming environment with neutral wall colors and bedding. To add a bit of cheer to the space, we upholstered two lounge chairs and painted both nightstands similar shaded of aqua. Martha O'Hara Interiors, Interior Design | L. Cramer Builders + Remodelers, Builder | Troy Thies, Photography | Shannon Gale, Photo Styling
Please Note: All “related,” “similar,” and “sponsored” products tagged or listed by Houzz are not actual products pictured. They have not been approved by Martha O’Hara Interiors nor any of the professionals credited. For information about our work, please contact design@oharainteriors.com.
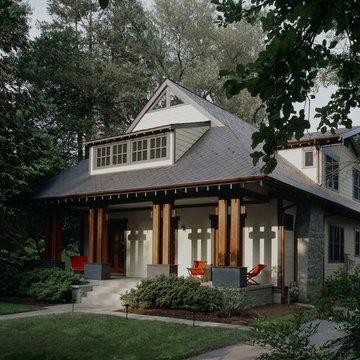
photo credit: Celia Pearson
Design ideas for a classic veranda in DC Metro with a roof extension.
Design ideas for a classic veranda in DC Metro with a roof extension.
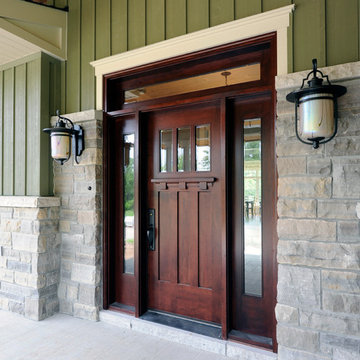
Gordon King
Design ideas for a traditional entrance in Toronto with a single front door and a dark wood front door.
Design ideas for a traditional entrance in Toronto with a single front door and a dark wood front door.

Photo of a traditional bathroom in Salt Lake City with a vessel sink, green worktops and a shower bench.

Design ideas for a large classic formal open plan living room in San Francisco with white walls, medium hardwood flooring, a standard fireplace, a wooden fireplace surround, no tv, beige floors and tongue and groove walls.
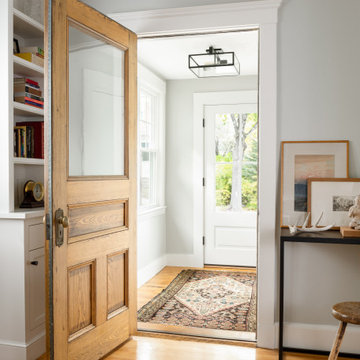
This is an example of a classic vestibule in Boston with medium hardwood flooring, a single front door, a medium wood front door and brown floors.

VIP Photography
This is an example of a traditional l-shaped utility room in Minneapolis with a submerged sink, shaker cabinets, blue cabinets, white walls, a stacked washer and dryer, grey floors and grey worktops.
This is an example of a traditional l-shaped utility room in Minneapolis with a submerged sink, shaker cabinets, blue cabinets, white walls, a stacked washer and dryer, grey floors and grey worktops.

David Murray
Design ideas for a medium sized traditional front door in Boston with blue walls, a single front door, a medium wood front door and brown floors.
Design ideas for a medium sized traditional front door in Boston with blue walls, a single front door, a medium wood front door and brown floors.
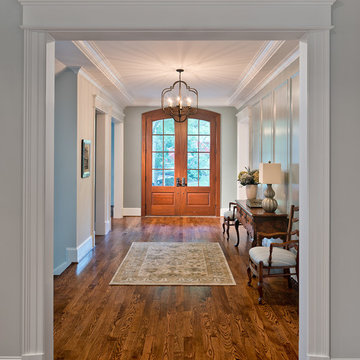
Allen Russ, Hoachlander Davis Photography, LLC
Design ideas for a large traditional foyer in DC Metro with dark hardwood flooring, a double front door, a medium wood front door, grey walls and feature lighting.
Design ideas for a large traditional foyer in DC Metro with dark hardwood flooring, a double front door, a medium wood front door, grey walls and feature lighting.

Photo of a large traditional dining room in Other with medium hardwood flooring, no fireplace, grey walls, brown floors and feature lighting.
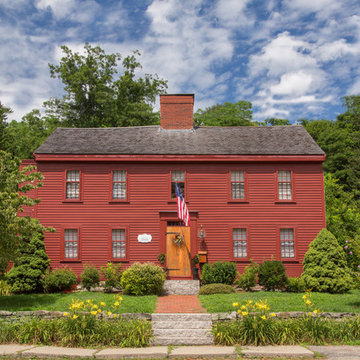
1668 Capt. Joseph Wilcomb House
Ipswich, MA
Renovation of unfinished attic of this 1st period home creating a secluded attic bedroom and cozy home office. Unique characteristics of the space include custom dormer window seat, interior window sash for more natural light, wide pine floors and a rope handrail.
Eric Roth
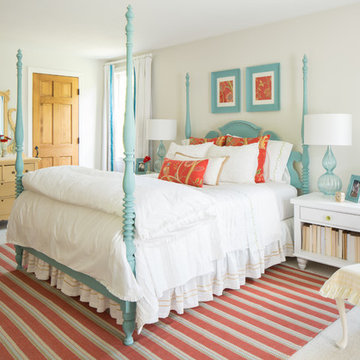
Kyle Caldwell
Design ideas for a medium sized classic guest bedroom in Boston with beige walls and carpet.
Design ideas for a medium sized classic guest bedroom in Boston with beige walls and carpet.

Flower lover garden
David Morello
This is an example of a medium sized classic front garden for summer in Houston with natural stone paving and a flowerbed.
This is an example of a medium sized classic front garden for summer in Houston with natural stone paving and a flowerbed.
Traditional Home Design Photos
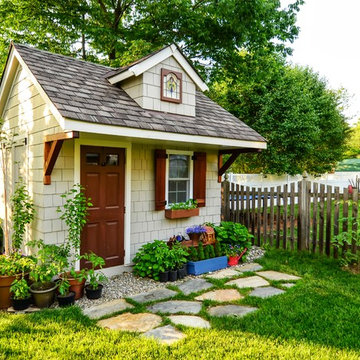
Stephen T Ward Photography & other
Photo of a classic detached garden shed in DC Metro.
Photo of a classic detached garden shed in DC Metro.
1




















