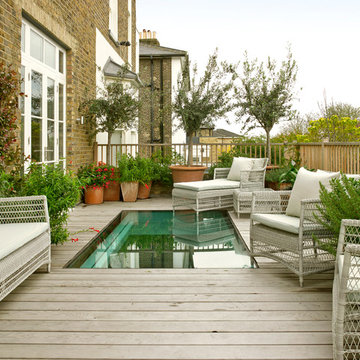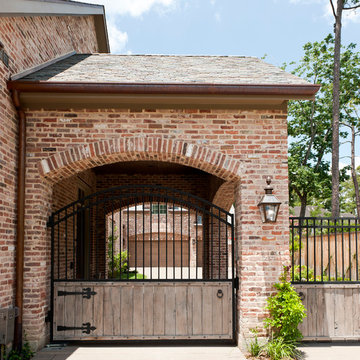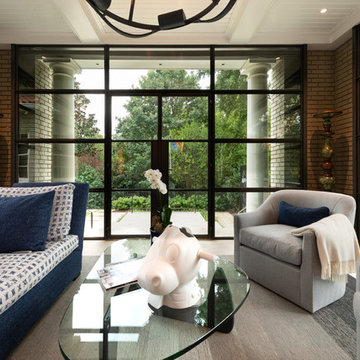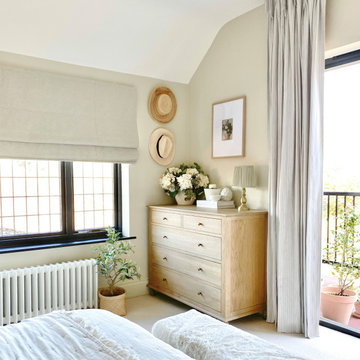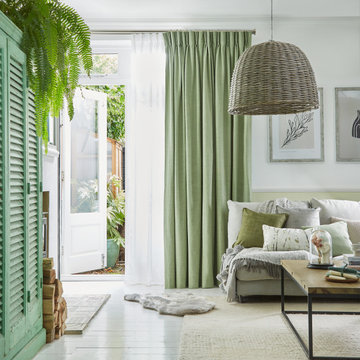Traditional Home Design Photos

Traditional galley kitchen in Buckinghamshire with a submerged sink, shaker cabinets, blue cabinets, mirror splashback, black appliances, a breakfast bar, grey floors and white worktops.

This is an example of a classic master and grey and brown bedroom in Denver with grey walls, medium hardwood flooring, brown floors and a feature wall.
Find the right local pro for your project
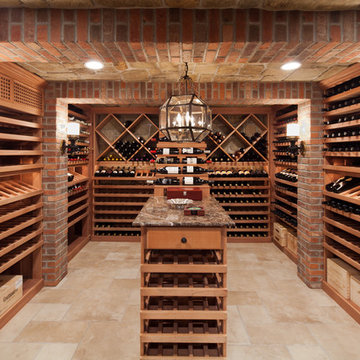
Temperature controlled wine cellar feature brick and stone walls and ceiling and custom mahogany wine racks
Inspiration for a large classic wine cellar in New York with medium hardwood flooring, display racks and beige floors.
Inspiration for a large classic wine cellar in New York with medium hardwood flooring, display racks and beige floors.
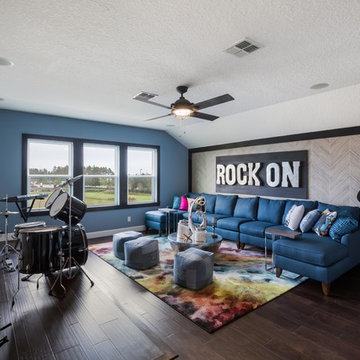
This is an example of a classic games room in Orlando with a music area, blue walls, dark hardwood flooring and brown floors.
Reload the page to not see this specific ad anymore
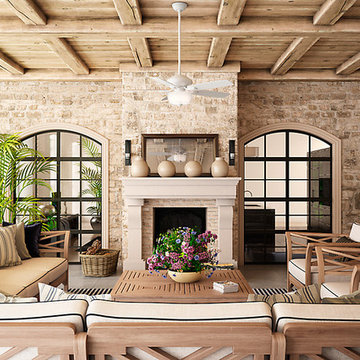
Inspiration for a large traditional patio in Nashville with a roof extension and a fireplace.
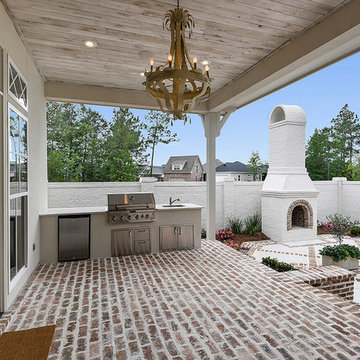
Design ideas for a large traditional back veranda in New Orleans with an outdoor kitchen, brick paving and a roof extension.
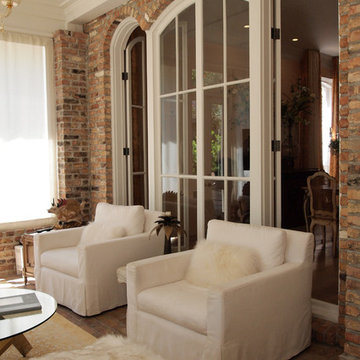
Photo: Kayla Stark © 2016 Houzz
Inspiration for a small classic conservatory in New Orleans with brick flooring, a standard fireplace, a brick fireplace surround and a standard ceiling.
Inspiration for a small classic conservatory in New Orleans with brick flooring, a standard fireplace, a brick fireplace surround and a standard ceiling.
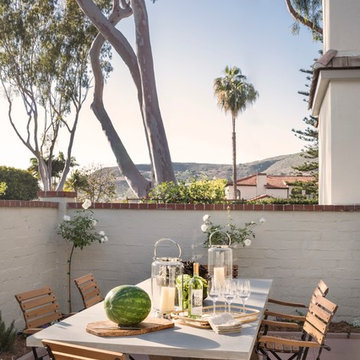
Grey Crawford
Inspiration for a medium sized traditional back patio in Orange County with concrete paving and no cover.
Inspiration for a medium sized traditional back patio in Orange County with concrete paving and no cover.
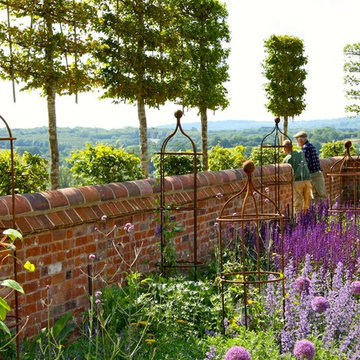
Marian Boswall
This is an example of a traditional formal garden in Kent.
This is an example of a traditional formal garden in Kent.
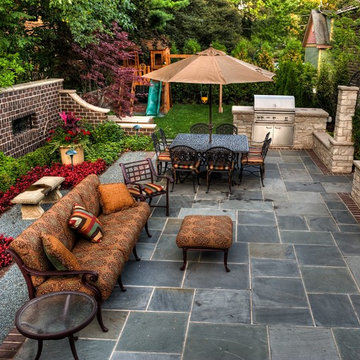
Photo of a classic patio in Other with natural stone paving, no cover and a bbq area.
Reload the page to not see this specific ad anymore

A pair of hand carved leprechauns for an Irish pub style bar designed by architect Jim McNeil.
This is an example of a classic galley breakfast bar in Minneapolis with concrete flooring, a built-in sink, recessed-panel cabinets, dark wood cabinets, wood worktops and brown worktops.
This is an example of a classic galley breakfast bar in Minneapolis with concrete flooring, a built-in sink, recessed-panel cabinets, dark wood cabinets, wood worktops and brown worktops.
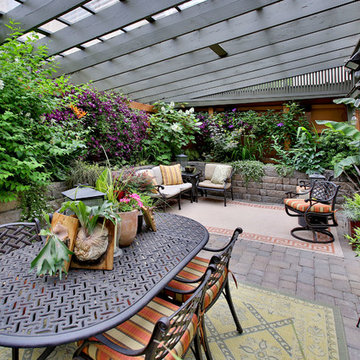
Designer home by Garrison Hullinger (www.GarrisonHullinger.com). A complete restoration transformed this home into an upscale oasis both inside & out with a mix of contemporary and vintage features expertly merged together to preserve the original historic charm.
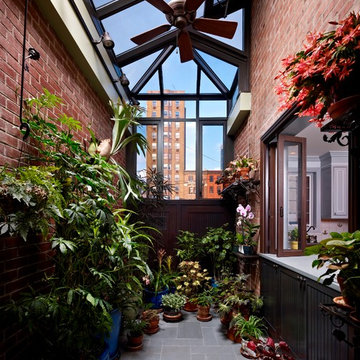
The two brick walls originally framed an alleyway parking spot. Everything else was added to create a flourishing garden in the city.
Photograph: Jeff Totaro
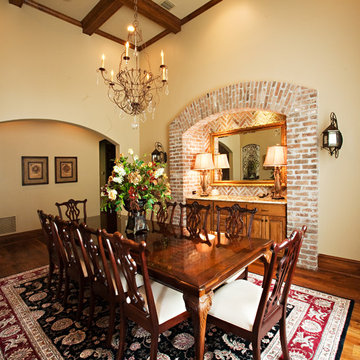
Photo by: Mary Ann Elston
Large traditional enclosed dining room in New Orleans with beige walls, dark hardwood flooring, no fireplace and feature lighting.
Large traditional enclosed dining room in New Orleans with beige walls, dark hardwood flooring, no fireplace and feature lighting.
Traditional Home Design Photos
Reload the page to not see this specific ad anymore
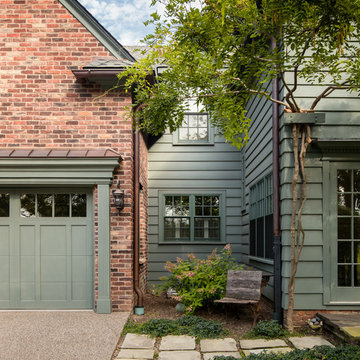
Shot for MainStreet Design Build, Birmingham, MI
Inspiration for a traditional garden seating in Detroit.
Inspiration for a traditional garden seating in Detroit.
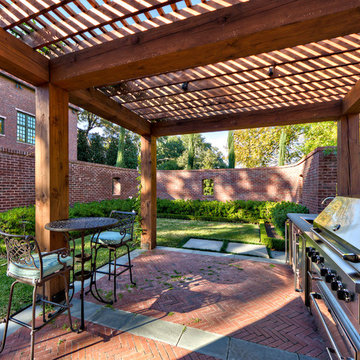
Inspiration for a traditional patio in Dallas with a pergola and a bbq area.
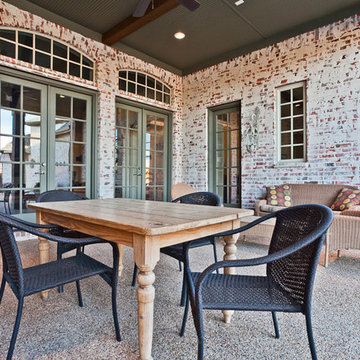
James Hurt Lime wash on clay brick.
Design ideas for a medium sized traditional back patio in Dallas with a roof extension.
Design ideas for a medium sized traditional back patio in Dallas with a roof extension.
1




















