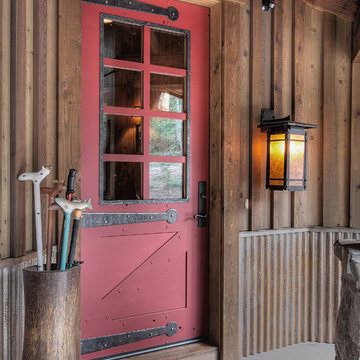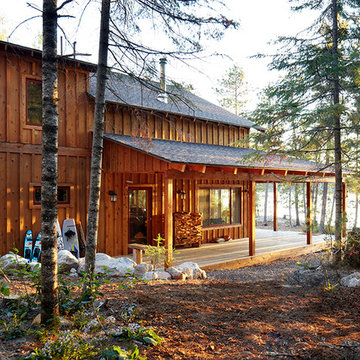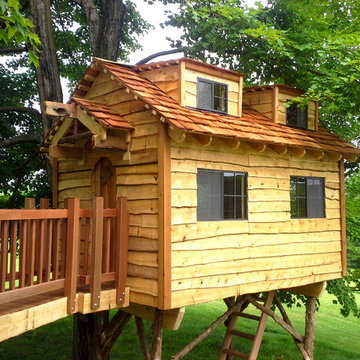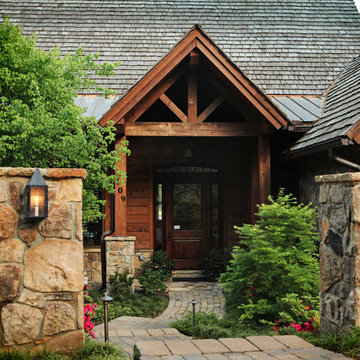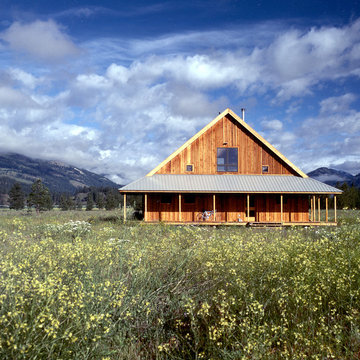Traditional Home Design Photos

Tom Jenkins
This is an example of a small classic single-wall kitchen in Atlanta with a built-in sink, flat-panel cabinets, blue cabinets, wood worktops, stainless steel appliances, dark hardwood flooring and no island.
This is an example of a small classic single-wall kitchen in Atlanta with a built-in sink, flat-panel cabinets, blue cabinets, wood worktops, stainless steel appliances, dark hardwood flooring and no island.
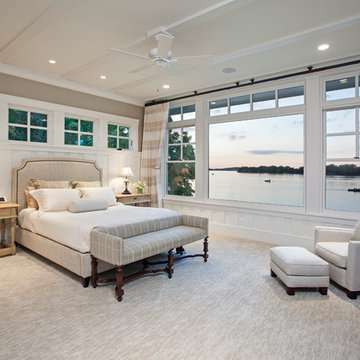
Builder: Kyle Hunt & Partners Incorporated |
Architect: Mike Sharratt, Sharratt Design & Co. |
Interior Design: Katie Constable, Redpath-Constable Interiors |
Photography: Jim Kruger, LandMark Photography

Photography by Matthew Moore
Design ideas for a large classic ensuite bathroom in Melbourne with a vessel sink, raised-panel cabinets, a freestanding bath, a built-in shower and beige tiles.
Design ideas for a large classic ensuite bathroom in Melbourne with a vessel sink, raised-panel cabinets, a freestanding bath, a built-in shower and beige tiles.
Find the right local pro for your project

Landmarkphotodesign.com
Inspiration for a brown and expansive traditional two floor house exterior in Minneapolis with stone cladding, a shingle roof and a grey roof.
Inspiration for a brown and expansive traditional two floor house exterior in Minneapolis with stone cladding, a shingle roof and a grey roof.
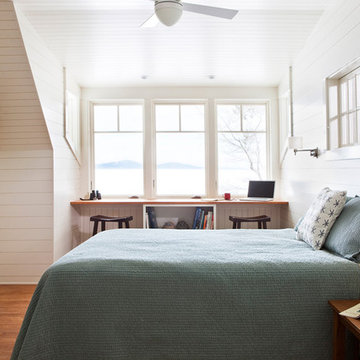
photography by Trent Bell
Inspiration for a classic bedroom in Boston with white walls and medium hardwood flooring.
Inspiration for a classic bedroom in Boston with white walls and medium hardwood flooring.

Photo of a small traditional mezzanine games room in Atlanta with carpet, white walls, no fireplace, a freestanding tv, beige floors and feature lighting.
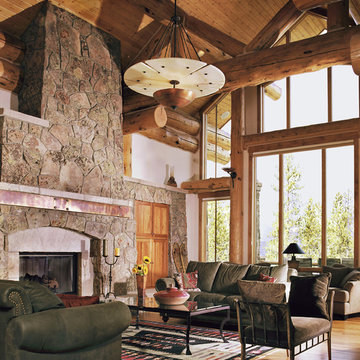
Large Log Home with Large Log Beams, High Wood Ceiling, Wood Floors and Stone Fireplace
Design ideas for a traditional living room in Denver with a stone fireplace surround.
Design ideas for a traditional living room in Denver with a stone fireplace surround.
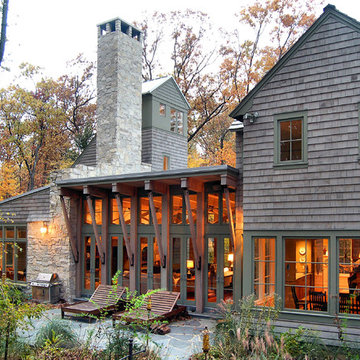
This is an example of a large classic house exterior in Chicago with three floors and wood cladding.
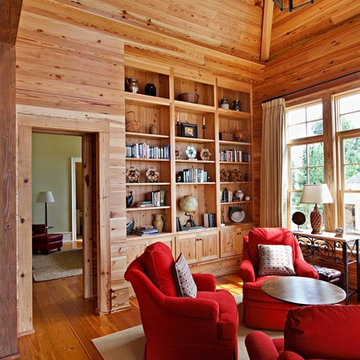
Reclaimed wood is everywhere! Not just perfect for floors, but beautiful ceilings, beams, mantles and stairs can be manufactured from the 19th and 20th century distilleries and warehouses being dismantled.
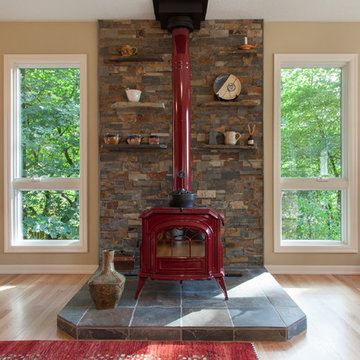
This is an update of a 1970's daylight ranch, The plan was cut up by walls and the view was blocked from the majority of the house. The new plan opens the 1st floor with a fresh take on a traditional galley kitchen.
Joshua Seaman Photography
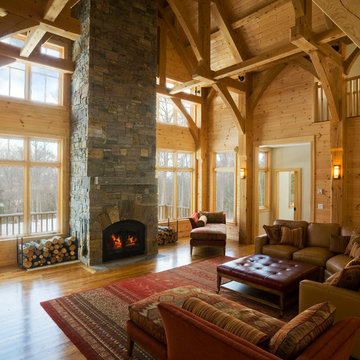
built by: Alec Genung Construction Inc.
photo by: Susan Teare
designed by: Birdseye Design
Photo of a large classic living room in Burlington with a standard fireplace, no tv and a stone fireplace surround.
Photo of a large classic living room in Burlington with a standard fireplace, no tv and a stone fireplace surround.

The terrace level (basement) game room is perfect for keeping family and friends entertained. Just beyond the game room is a well outfitted exercise room.
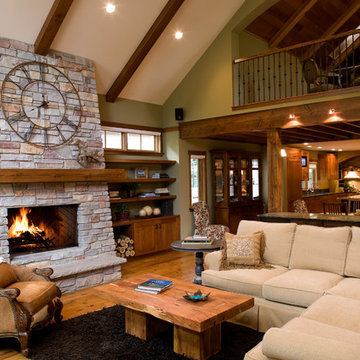
Modern elements combine with mid-century detailing to give this mountain-style home its rustic elegance.
Natural stone, exposed timber beams and vaulted ceilings are just a few of the design elements that make this rustic retreat so inviting. A welcoming front porch leads right up to the custom cherry door. Inside a large window affords breathtaking views of the garden-lined walkways, patio and bonfire pit. An expansive deck overlooks the park-like setting and natural wetlands. The great room's stone fireplace, visible from the gourmet kitchen, dining room and cozy owner's suite, acts as the home's center piece. Tasteful iron railings, fir millwork, stone and wood countertops, rich walnut and cherry cabinets, and Australian Cypress floors complete this warm and charming mountain-style home. Call today to schedule an informational visit, tour, or portfolio review.
BUILDER: Streeter & Associates, Renovation Division - Bob Near
ARCHITECT: Jalin Design
FURNISHINGS: Historic Studio
PHOTOGRAPHY: Steve Henke
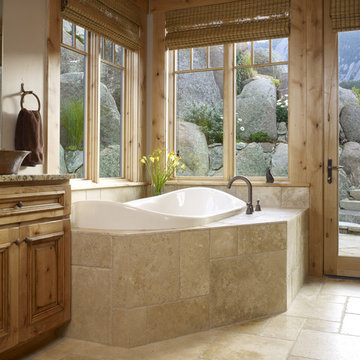
Master bath.
© 2010 Ron Ruscio Photography.
This is an example of a classic bathroom in Denver with a vessel sink, a built-in bath and travertine tiles.
This is an example of a classic bathroom in Denver with a vessel sink, a built-in bath and travertine tiles.
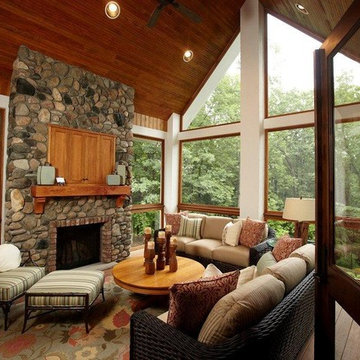
Photo of a classic veranda in Minneapolis with a fire feature, decking, a roof extension and all types of cover.
Traditional Home Design Photos
1




















