Traditional Home Design Photos

On the site of an old family summer cottage, nestled on a lake in upstate New York, rests this newly constructed year round residence. The house is designed for two, yet provides plenty of space for adult children and grandchildren to come and visit. The serenity of the lake is captured with an open floor plan, anchored by fireplaces to cozy up to. The public side of the house presents a subdued presence with a courtyard enclosed by three wings of the house.
Photo Credit: David Lamb

Kitchen Design by Cabinets by Design LLC
http://www.houzz.com/pro/cabinetsbydesigniowa

Dan Murdoch photography
Inspiration for a traditional games room in New York with grey walls, a standard fireplace, no tv, carpet and feature lighting.
Inspiration for a traditional games room in New York with grey walls, a standard fireplace, no tv, carpet and feature lighting.
Find the right local pro for your project
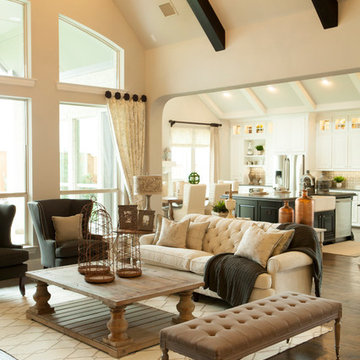
Shaddock Homes | Frisco, TX | Phillips Creek Ranch
Design ideas for a classic formal open plan living room in Dallas with beige walls and dark hardwood flooring.
Design ideas for a classic formal open plan living room in Dallas with beige walls and dark hardwood flooring.
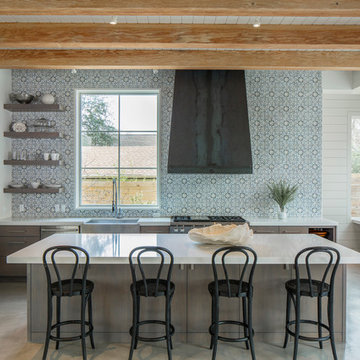
Inspiration for a classic kitchen in Austin with a belfast sink, open cabinets, multi-coloured splashback, stainless steel appliances, concrete flooring and an island.

Varied shades of warm and cool grays are punctuated with warm yellows and rich blacks for a modern, and family-friendly, timeless look.
Photo of a medium sized traditional open plan games room in Dallas with grey walls, dark hardwood flooring, a standard fireplace, a stone fireplace surround, a wall mounted tv, brown floors and feature lighting.
Photo of a medium sized traditional open plan games room in Dallas with grey walls, dark hardwood flooring, a standard fireplace, a stone fireplace surround, a wall mounted tv, brown floors and feature lighting.
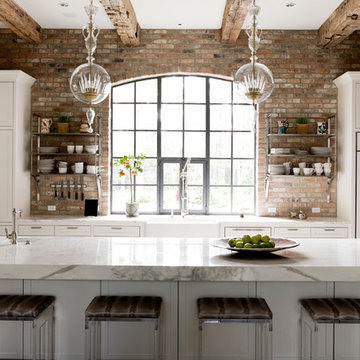
Jack Thompson
Design ideas for a classic galley kitchen in Houston with a belfast sink, recessed-panel cabinets, white cabinets and integrated appliances.
Design ideas for a classic galley kitchen in Houston with a belfast sink, recessed-panel cabinets, white cabinets and integrated appliances.

Martha O'Hara Interiors, Interior Design | Susan Gilmore, Photography
Photo of a classic living room in Minneapolis with grey walls.
Photo of a classic living room in Minneapolis with grey walls.
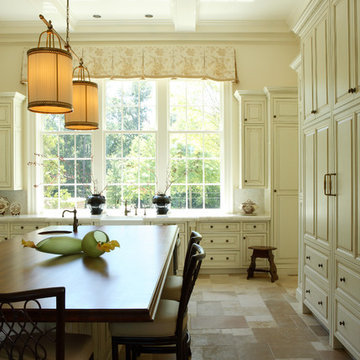
Interiors by Christy Dillard Kratzer, Architecture by Harrison Design Associates, Photography by Chris Little, antique limestone floors in Dijon color, teak countertop for large island, kitchen furniture, soft English floral fabric for valance on large window, double pendant shade island light fixture, creams and light yellows with a touch of green in vases, vanilla marble countertops and backsplash, rattan barstools with creamy leather seats, great natural light floods space, large open space to move about, brown and white/ cream dishes are a nice accent and work well with the English feel to kitchen, Chris Little Photography
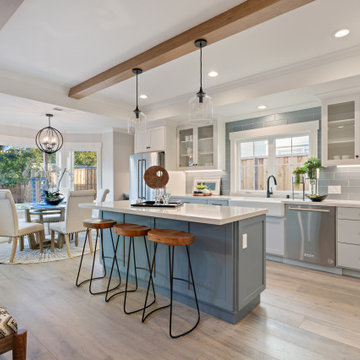
2019 -- Complete re-design and re-build of this 1,600 square foot home including a brand new 600 square foot Guest House located in the Willow Glen neighborhood of San Jose, CA.
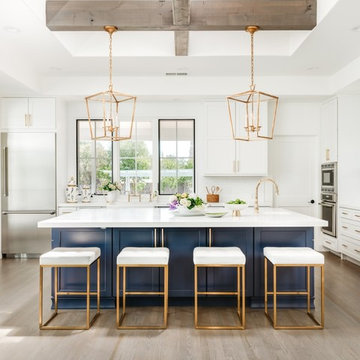
Design ideas for a classic kitchen in Miami with shaker cabinets, white cabinets, white splashback, stainless steel appliances, medium hardwood flooring, an island, brown floors and white worktops.

This is an example of a medium sized classic formal open plan living room in Chicago with grey walls, dark hardwood flooring, a standard fireplace, a brick fireplace surround, no tv and brown floors.

-The kitchen was isolated but was key to project’s success, as it is the central axis of the first level
-The designers renovated the entire lower level to create a configuration that opened the kitchen to every room on lower level, except for the formal dining room
-New double islands tripled the previous counter space and doubled previous storage
-Six bar stools offer ample seating for casual family meals and entertaining
-With a nod to the children, all upholstery in the Kitchen/ Breakfast Room are indoor/outdoor fabrics
-Removing & shortening walls between kitchen/family room/informal dining allows views, a total house connection, plus the architectural changes in these adjoining rooms enhances the kitchen experience
-Design aesthetic was to keep everything neutral with pops of color and accents of dark elements
-Cream cabinetry contrasts with dark stain accents on the island, hood & ceiling beams
-Back splash is over-scaled subway tile; pewter cabinetry hardware
-Fantasy Brown granite counters have a "leather-ed" finish
-The focal point and center of activity now stems from the kitchen – it’s truly the Heart of this Home.
Galina Coada Photography
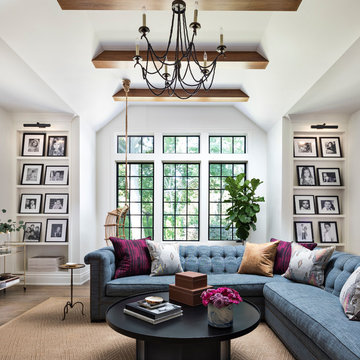
Dayna Flory Interiors
Martin Vecchio Photography
Photo of a large traditional games room in Detroit with white walls, medium hardwood flooring and brown floors.
Photo of a large traditional games room in Detroit with white walls, medium hardwood flooring and brown floors.
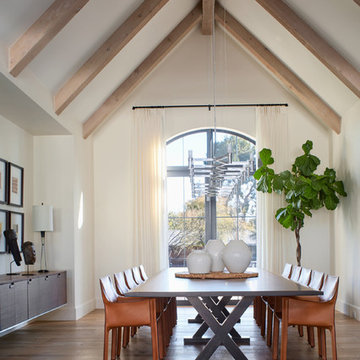
Traditional dining room in Phoenix with white walls, medium hardwood flooring, brown floors and feature lighting.
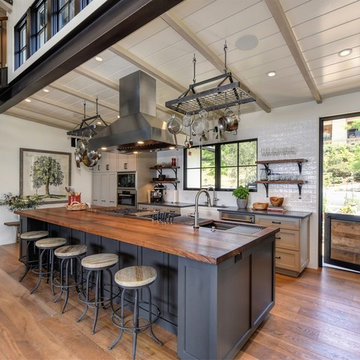
Glenn Rose Photography
Traditional kitchen in Sacramento with a belfast sink, shaker cabinets, grey cabinets, wood worktops, white splashback, medium hardwood flooring and an island.
Traditional kitchen in Sacramento with a belfast sink, shaker cabinets, grey cabinets, wood worktops, white splashback, medium hardwood flooring and an island.
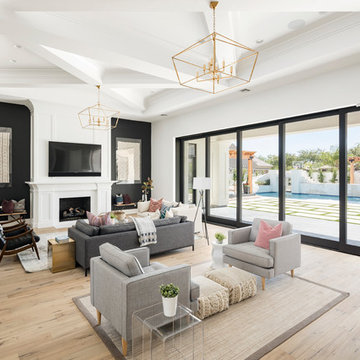
High Res Media, LLC
A Finer Touch Construction
This is an example of a traditional open plan living room in Phoenix with black walls, light hardwood flooring, a standard fireplace, a wall mounted tv and beige floors.
This is an example of a traditional open plan living room in Phoenix with black walls, light hardwood flooring, a standard fireplace, a wall mounted tv and beige floors.

Inspiration for a classic mezzanine games room in Los Angeles with a reading nook, white walls and light hardwood flooring.

This is an example of a large classic l-shaped kitchen/diner in New York with a submerged sink, white cabinets, integrated appliances, an island, recessed-panel cabinets, marble worktops, stone slab splashback, porcelain flooring and beige floors.
Traditional Home Design Photos
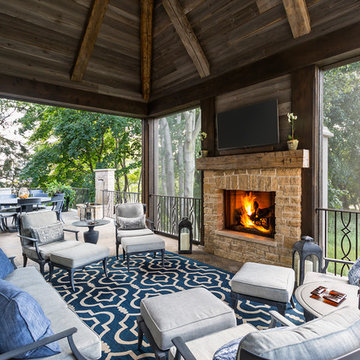
This is an example of a large classic back screened veranda in Minneapolis with natural stone paving and a roof extension.
1



















