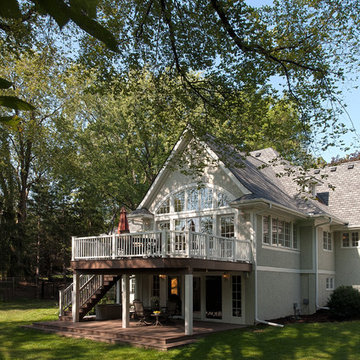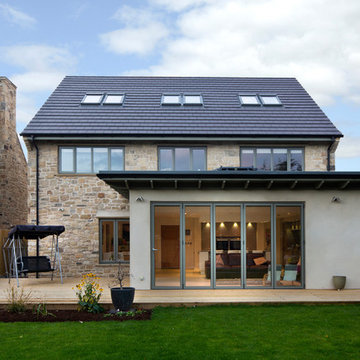Traditional Home Design Photos

A beach house getaway. Jodi Fleming Design scope: Architectural Drawings, Interior Design, Custom Furnishings, & Landscape Design. Photography by Billy Collopy

Jonathan Pearlman Elevation Architects
Traditional side private garden in San Francisco.
Traditional side private garden in San Francisco.
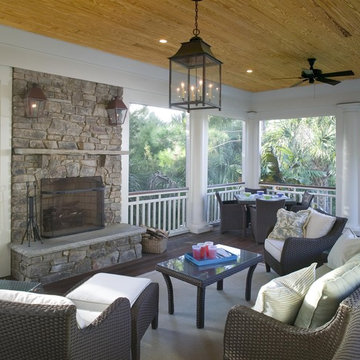
Stacked Stone fireplace is featured on this screened porch. Rion Rizzo, Creative Sources Photography
Design ideas for a classic veranda in Charleston with a fire feature and all types of cover.
Design ideas for a classic veranda in Charleston with a fire feature and all types of cover.
Find the right local pro for your project
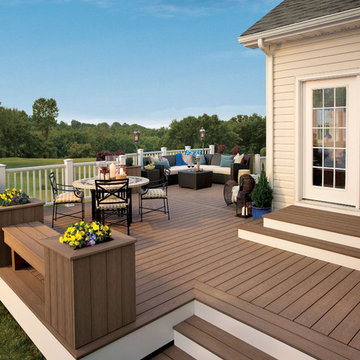
Built in Winchester, VA for the Trex Company. Low level deck allows for alternate design elements such as wide cascading steps, planter boxes, and custom benches. Notice use of mutiple material colors.
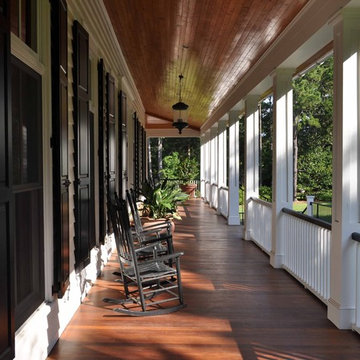
Design ideas for a large classic veranda in Atlanta with decking and a roof extension.
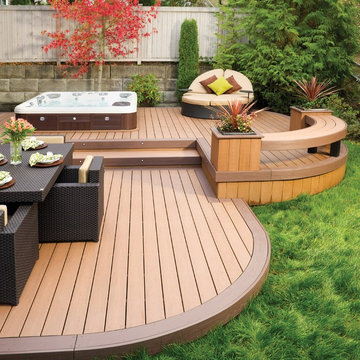
Low maintenance, stain- and scratch-resistant AZEK Deck carries a limited lifetime warranty and is designed to last beautifully. Available in 17 colors and several grain textures, AZEK Deck has a color to complement any housing exterior. Shown here is AZEK Deck in Acacia with AZEK Deck in Kona used as a border. Offering easy living at its finest, AZEK Deck lets you enhance your backyard experience. With superior workability, AZEK Deck is perfect to create complete outdoor spaces with built-in benches, planters, and even works great around hot tubs and pools.

Elegant multi-level Ipe Deck features simple lines, built-in benches with an unobstructed view of terraced gardens and pool. (c) Decks by Kiefer ~ New jersey
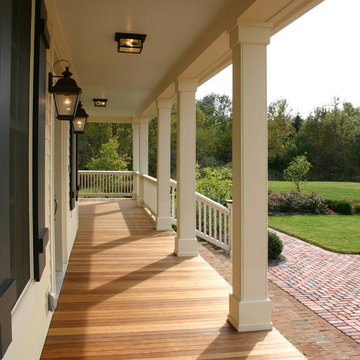
This is an example of a classic veranda in Columbus with decking and a roof extension.
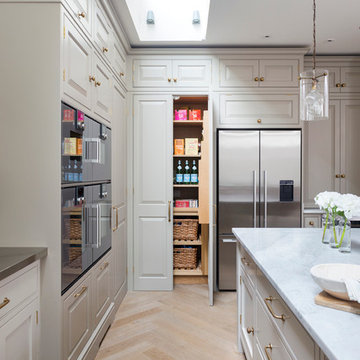
Classic bespoke hand-painted kitchen with large central island and integrated appliances. Worktops granite and stainless steel. Integrated full height larder.
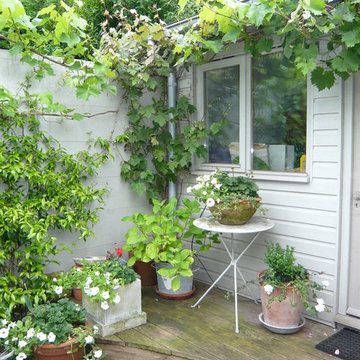
Roberto silva
Inspiration for a small classic back formal garden in London with a potted garden and decking.
Inspiration for a small classic back formal garden in London with a potted garden and decking.
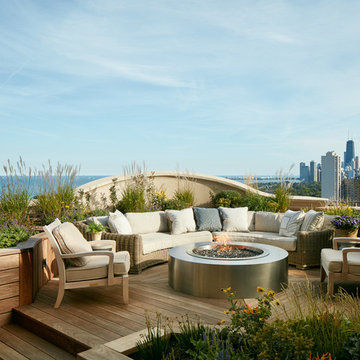
Nathan Kirkman
Inspiration for a medium sized classic back terrace in Chicago with a fire feature and no cover.
Inspiration for a medium sized classic back terrace in Chicago with a fire feature and no cover.

Lori Cannava
Inspiration for a small traditional roof rooftop terrace in New York with a potted garden and an awning.
Inspiration for a small traditional roof rooftop terrace in New York with a potted garden and an awning.
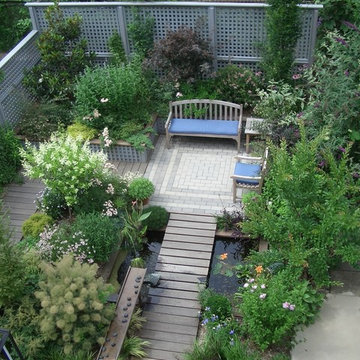
Aerial view of the Rich Residence in Brooklyn, NY. Winner of Silver award for Residential Garden Design, awarded by the Association of Professional Landscape Designers, 2006. Featured in Better Homes and Gardens magazine. Multiple hardscape media used: brick pavers, decking

Adam Latham, Belair Photography
Inspiration for a classic open plan games room in Los Angeles with beige walls and medium hardwood flooring.
Inspiration for a classic open plan games room in Los Angeles with beige walls and medium hardwood flooring.
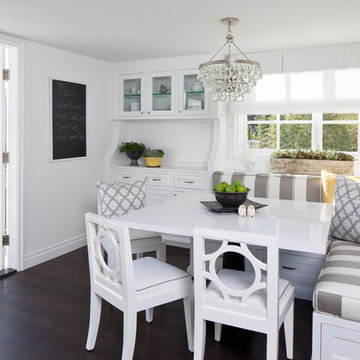
Interiors by SFA Design
Photography by Meghan Beierle-O'Brien
Photo of a small traditional kitchen/dining room in Los Angeles with white walls, dark hardwood flooring and no fireplace.
Photo of a small traditional kitchen/dining room in Los Angeles with white walls, dark hardwood flooring and no fireplace.
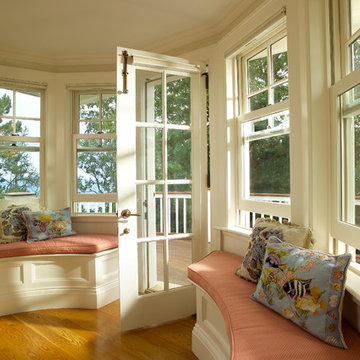
This shingle-style home is one room “deep” throughout, so that every space has views of offshore island and rocky coastline. Casual family living spaces embrace a busy-but-barefoot lifestyle. The bright and welcoming kitchen-dining-living area is the center of the home. Formal rooms flank the front entrance hall, including the living room, interconnected dining room and library-study. Beyond the public area is fully appointed kitchen and butler’s pantry, then the casual family wing with its informal eating area, family room, porch and screened bluestone patio.
Contractor: Carl Anderson, Anderson Contracting Services
Photographer: Dan Gair/Blind Dog Photo, Inc.
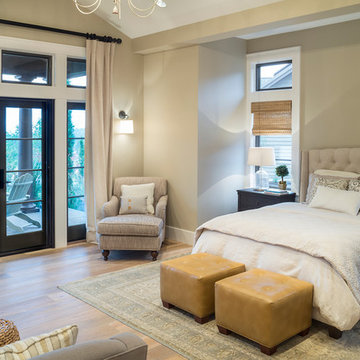
View the house plans at:
http://houseplans.co/house-plans/2472
Photos by Bob Greenspan
Traditional Home Design Photos
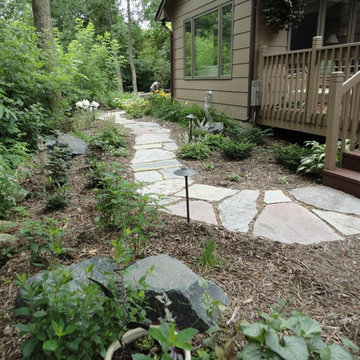
Living Space Landscapes. Shade garden replacing turf area.
Inspiration for a medium sized traditional back garden in Minneapolis with a garden path and natural stone paving.
Inspiration for a medium sized traditional back garden in Minneapolis with a garden path and natural stone paving.
1




















