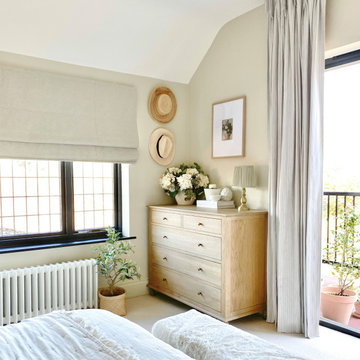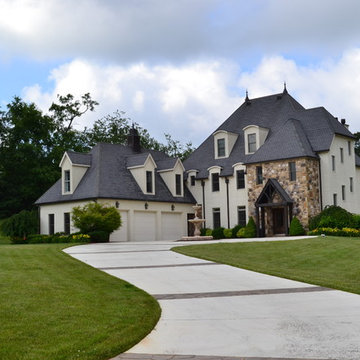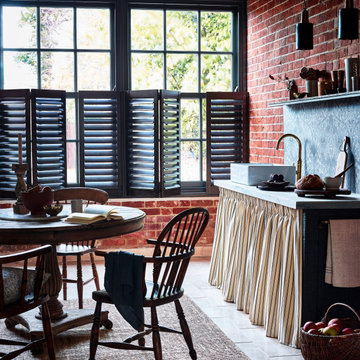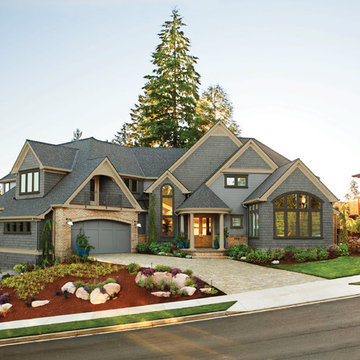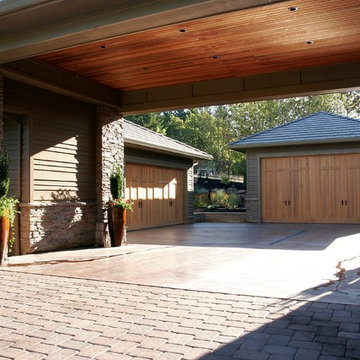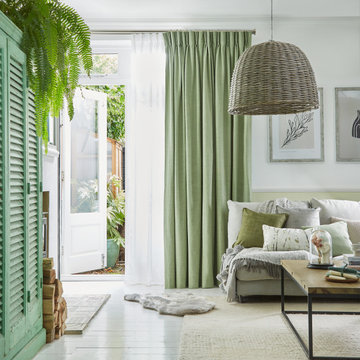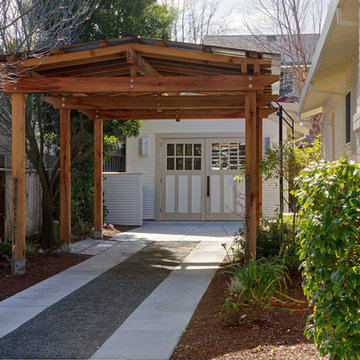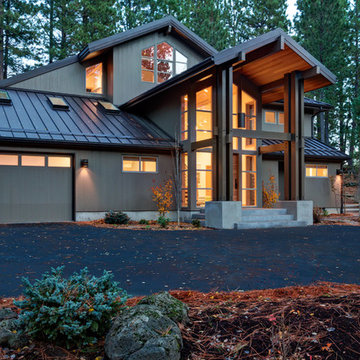Traditional Home Design Photos

Located within a gated golf course community on the shoreline of Buzzards Bay this residence is a graceful and refined Gambrel style home. The traditional lines blend quietly into the surroundings.
Photo Credit: Eric Roth
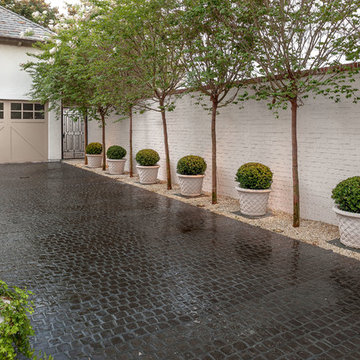
Carl Mayfield
This is an example of a medium sized traditional driveway partial sun garden in Houston with natural stone paving.
This is an example of a medium sized traditional driveway partial sun garden in Houston with natural stone paving.
Find the right local pro for your project

Daniel Gonzalez
Photo of an expansive classic driveway garden for spring in New York with gravel.
Photo of an expansive classic driveway garden for spring in New York with gravel.

The Cleveland Park neighborhood of Washington, D.C boasts some of the most beautiful and well maintained bungalows of the late 19th century. Residential streets are distinguished by the most significant craftsman icon, the front porch.
Porter Street Bungalow was different. The stucco walls on the right and left side elevations were the first indication of an original bungalow form. Yet the swooping roof, so characteristic of the period, was terminated at the front by a first floor enclosure that had almost no penetrations and presented an unwelcoming face. Original timber beams buried within the enclosed mass provided the
only fenestration where they nudged through. The house,
known affectionately as ‘the bunker’, was in serious need of
a significant renovation and restoration.
A young couple purchased the house over 10 years ago as
a first home. As their family grew and professional lives
matured the inadequacies of the small rooms and out of date systems had to be addressed. The program called to significantly enlarge the house with a major new rear addition. The completed house had to fulfill all of the requirements of a modern house: a reconfigured larger living room, new shared kitchen and breakfast room and large family room on the first floor and three modified bedrooms and master suite on the second floor.
Front photo by Hoachlander Davis Photography.
All other photos by Prakash Patel.
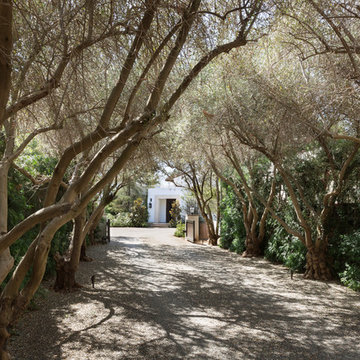
Allay of olive trees at entrance to estate
This is an example of a traditional front driveway garden in Los Angeles with gravel.
This is an example of a traditional front driveway garden in Los Angeles with gravel.
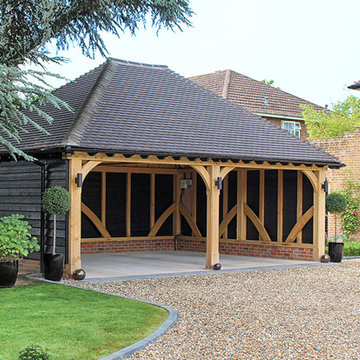
Extra widened garage bays at a Country home in Surrey. This Classic Barn designs was a turnkey project where we landscaped the entire driveway and boundary fencing with bespoke automated entry gates around the property front.
Visit our handmade joinery section on our website to view more handmade hardwood gates.
Reload the page to not see this specific ad anymore
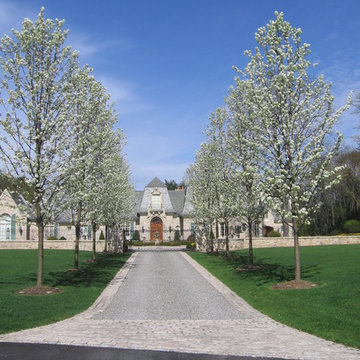
An allee of pear trees line the entry drive
Design ideas for a classic driveway garden in New York.
Design ideas for a classic driveway garden in New York.
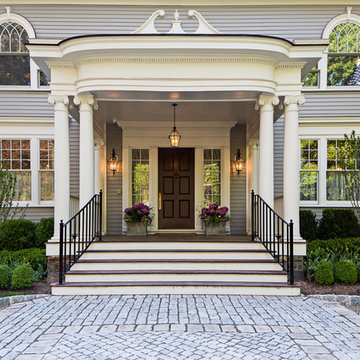
Alan & Linda Detrick Photography
Hobart : After
Inspiration for a large traditional front door in New York with a single front door, a dark wood front door and feature lighting.
Inspiration for a large traditional front door in New York with a single front door, a dark wood front door and feature lighting.
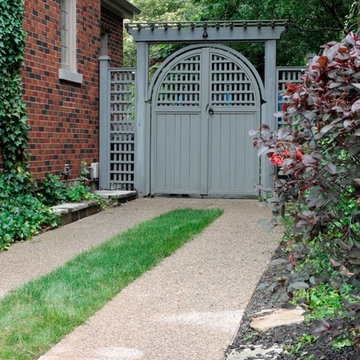
Concrete driveway with grass strip up the middle leading to the double curved cedar gates into the rear yard.
Inspiration for a large traditional side driveway garden in Toronto.
Inspiration for a large traditional side driveway garden in Toronto.
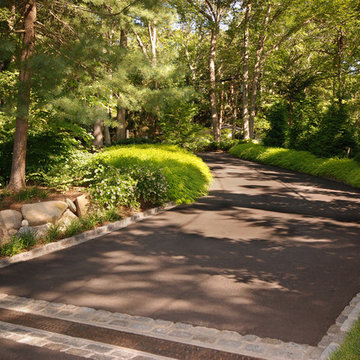
Looking up the new driveway towards the street. 'Green Giant' Arborvitae screen the neighbor's property from view and will mature to conceal the utility lines overhead. Boulders found on site were utilized to make walls for a larger parking area. Photo by Susan Sotera
Reload the page to not see this specific ad anymore
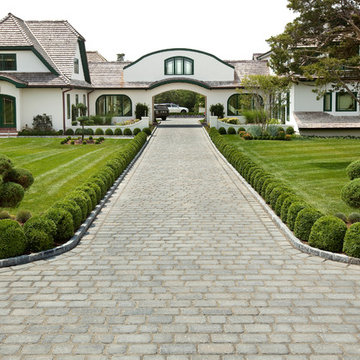
Curb Appeal - Permea by Techo-Bloc
Techo-Bloc has created the Pure Paver, a stone that promotes the proper percolation of surface water to the ground, thus allowing the water to return naturally to its source.
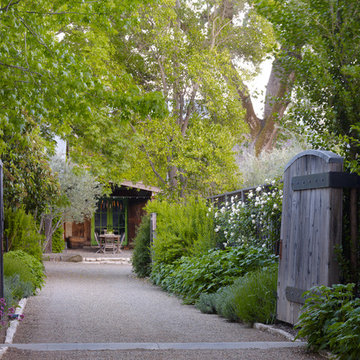
Marion Brenner Photography
Inspiration for a traditional driveway garden in San Francisco with gravel.
Inspiration for a traditional driveway garden in San Francisco with gravel.
Traditional Home Design Photos
Reload the page to not see this specific ad anymore
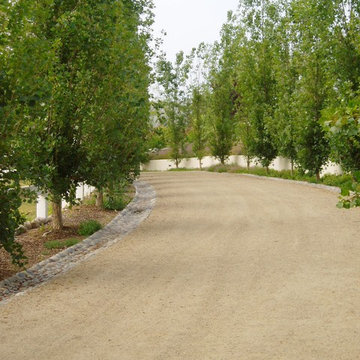
Estate landscaping with long driveway, and new Pool with new bluestone paving all designed and installed by Rob Hill, landscape architect-contractor . The outdoor pool pavilion designed by Friehauf architects. This is a 7 acre estate with equestrian area, stone walls terracing and cottage garden traditional landscaping
1





















