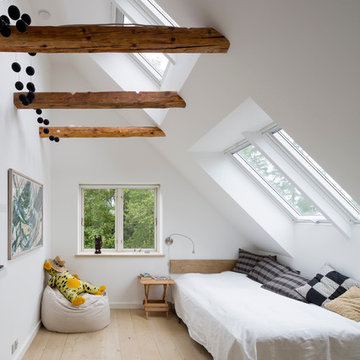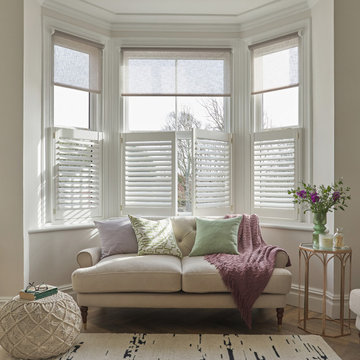Traditional Home Design Photos
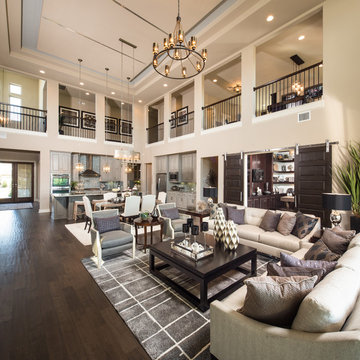
Design ideas for a classic formal open plan living room in Austin with beige walls and dark hardwood flooring.

Design ideas for a traditional gender neutral kids' bedroom in Other with grey walls, carpet and multi-coloured floors.
Find the right local pro for your project
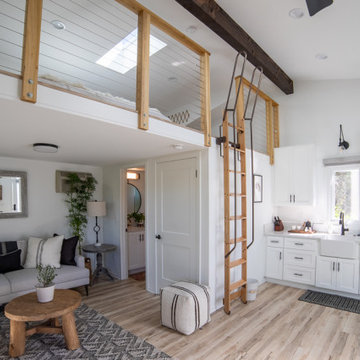
Photo of a small classic open plan living room in San Diego with grey walls and grey floors.
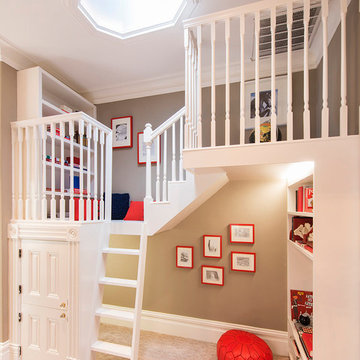
Inspiration for a classic gender neutral kids' bedroom in San Francisco with beige walls and carpet.
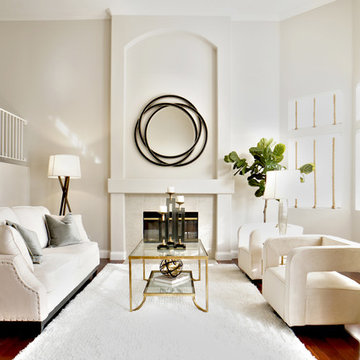
Inspiration for a medium sized classic formal open plan living room in Atlanta with grey walls, medium hardwood flooring, a standard fireplace, a tiled fireplace surround and no tv.
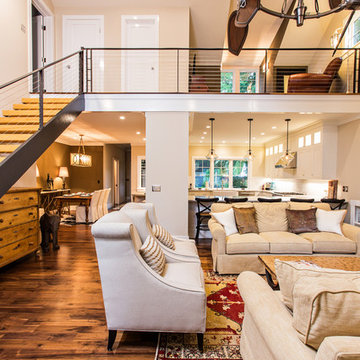
Luxury Simplified Construction
Photo of a classic open plan living room in Charleston with beige walls, dark hardwood flooring and brown floors.
Photo of a classic open plan living room in Charleston with beige walls, dark hardwood flooring and brown floors.
Reload the page to not see this specific ad anymore
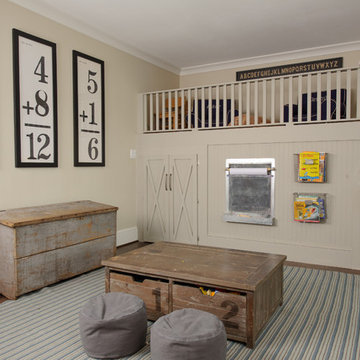
Photo of a classic gender neutral playroom in Miami with beige walls and medium hardwood flooring.
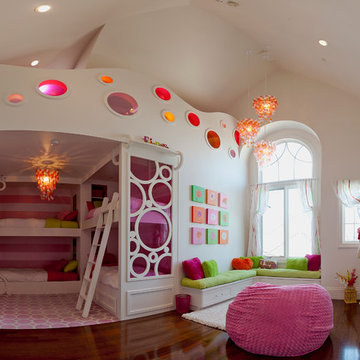
Design ideas for a large classic children’s room for girls in Salt Lake City with white walls, dark hardwood flooring and brown floors.

David Reeve Architectural Photography; This vacation home is located within a narrow lot which extends from the street to the lake shore. Taking advantage of the lot's depth, the design consists of a main house and an accesory building to answer the programmatic needs of a family of four. The modest, yet open and connected living spaces are oriented towards the water.
Since the main house sits towards the water, a street entry sequence is created via a covered porch and pergola. A private yard is created between the buildings, sheltered from both the street and lake. A covered lakeside porch provides shaded waterfront views.
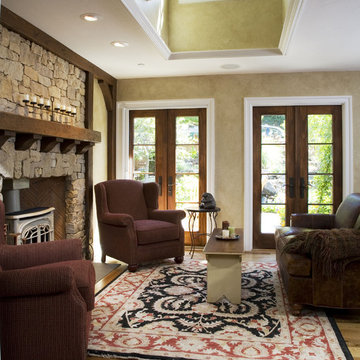
This provincial jewel box has a stone-clad façade, complete with a covered porch entry. The rustic gourmet kitchen is a dream for any budding chef, while the formal living room invites guests to enjoy quiet conversation by the wood-burning stove. The sumptuous spa-inspired bathroom is filled with lush details, including walnut cabinetry and faux-finished walls. An outdoor entertainment pavilion completes the picture, featuring a built-in barbecue center and plenty of seating.
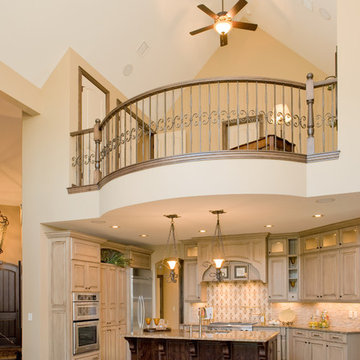
Design ideas for a classic u-shaped open plan kitchen in Wichita with raised-panel cabinets, beige cabinets, beige splashback and stainless steel appliances.
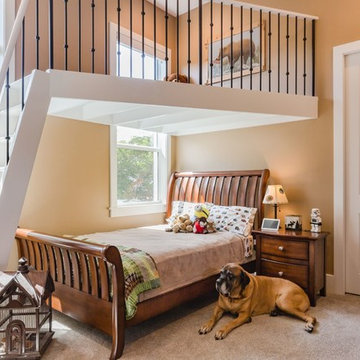
Design ideas for a classic children’s room for boys in Miami with beige walls, carpet and grey floors.
Reload the page to not see this specific ad anymore
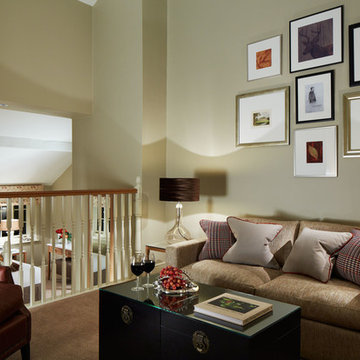
Traditional formal mezzanine living room feature wall in Other with beige walls, carpet and no tv.
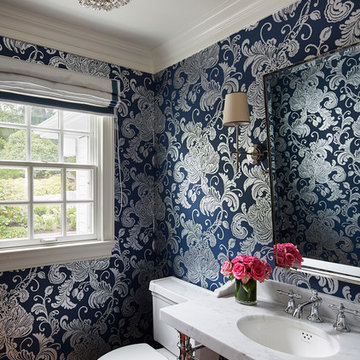
Martha O'Hara Interiors, Interior Design & Photo Styling | Corey Gaffer Photography
Please Note: All “related,” “similar,” and “sponsored” products tagged or listed by Houzz are not actual products pictured. They have not been approved by Martha O’Hara Interiors nor any of the professionals credited. For information about our work, please contact design@oharainteriors.com.

What a fun children's loft! The bottom hosts a cozy reading nook to hang out for some quiet time, or for chatting with the girls. The turquoise walls are amazing, and the white trim with pops of bright pink decor are perfect. What child would not LOVE to have this in their room? Fun fun fun! Designed by DBW Designs, Dawn Brady of Austin Texas.
anna-photography.com
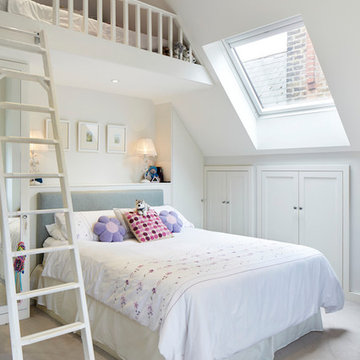
Jack Hobhouse Photography
Inspiration for a classic bedroom in London with feature lighting.
Inspiration for a classic bedroom in London with feature lighting.
Traditional Home Design Photos
Reload the page to not see this specific ad anymore
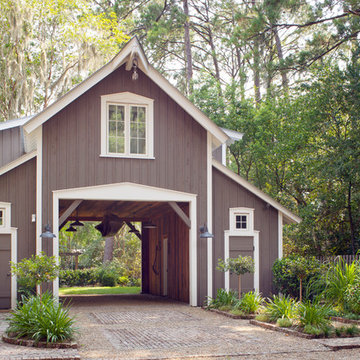
Photography by Richard Leo Johnson
Architecture by John L. Deering with Greenline Architecture
The client asked the architect to create an authentic barn and charged interior designer Linn Gresham with making it into a space that feels like a real barn loft that has been repurposed into a loft for guest accomodations. Linn's design concept is what she calls a "Metro-Barn Chic Guest House" equipped with shiplap walls, sliding barn door, and plentiful light.
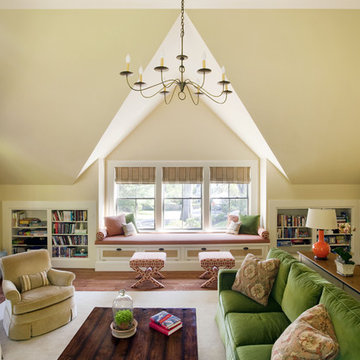
Jacob Lilley Architects
Location: Chelmsford, MA, USA
In keeping with the scale of this 19th-century home, the solution called for a two-story garage with the second floor family room. Between the garage and the main house, we designed a two-story connector that serves as a direct entry to the basement and main level via a new, open stair. A new breakfast room and screened porch will complement the renovated kitchen off the rear of the house. The renovation of the basement will provide organized storage, a wine cellar, and exercise area.
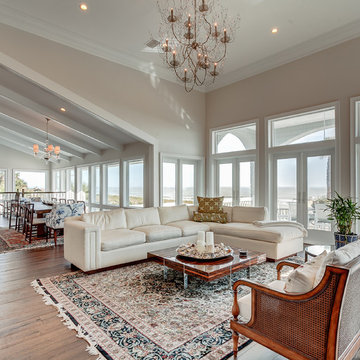
Photo by www.watersedgevirtualtours.com
Inspiration for an expansive traditional formal open plan living room in Jacksonville with light hardwood flooring and no tv.
Inspiration for an expansive traditional formal open plan living room in Jacksonville with light hardwood flooring and no tv.
1




















