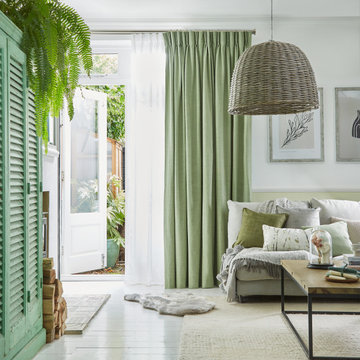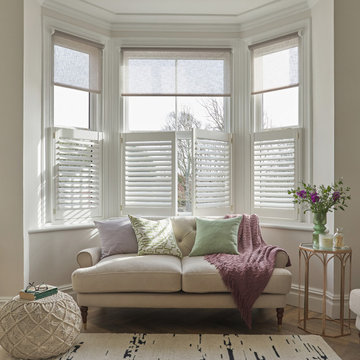Traditional Home Design Photos

Design ideas for an expansive classic open plan kitchen in Houston with a submerged sink, shaker cabinets, engineered stone countertops, stainless steel appliances, light hardwood flooring, an island, beige floors, white worktops and medium wood cabinets.

Inspiration for a classic kitchen/diner in Minneapolis with stainless steel appliances, marble worktops, white cabinets, grey splashback, stone tiled splashback, a submerged sink, recessed-panel cabinets, dark hardwood flooring and white worktops.

Jeri Koegel
Inspiration for a classic open plan living room in Orange County with white walls, medium hardwood flooring, a standard fireplace and brown floors.
Inspiration for a classic open plan living room in Orange County with white walls, medium hardwood flooring, a standard fireplace and brown floors.
Find the right local pro for your project

Kitchen by Trend Interior Design
Design ideas for a traditional l-shaped open plan kitchen in Tampa with a submerged sink, recessed-panel cabinets, white cabinets, marble worktops, white splashback, stainless steel appliances, dark hardwood flooring and multiple islands.
Design ideas for a traditional l-shaped open plan kitchen in Tampa with a submerged sink, recessed-panel cabinets, white cabinets, marble worktops, white splashback, stainless steel appliances, dark hardwood flooring and multiple islands.

The Cicero is a modern styled home for today’s contemporary lifestyle. It features sweeping facades with deep overhangs, tall windows, and grand outdoor patio. The contemporary lifestyle is reinforced through a visually connected array of communal spaces. The kitchen features a symmetrical plan with large island and is connected to the dining room through a wide opening flanked by custom cabinetry. Adjacent to the kitchen, the living and sitting rooms are connected to one another by a see-through fireplace. The communal nature of this plan is reinforced downstairs with a lavish wet-bar and roomy living space, perfect for entertaining guests. Lastly, with vaulted ceilings and grand vistas, the master suite serves as a cozy retreat from today’s busy lifestyle.
Photographer: Brad Gillette

This whole house renovation done by Harry Braswell Inc. used Virginia Kitchen's design services (Erin Hoopes) and materials for the bathrooms, laundry and kitchens. The custom millwork was done to replicate the look of the cabinetry in the open concept family room. This completely custom renovation was eco-friend and is obtaining leed certification.
Photo's courtesy Greg Hadley
Construction: Harry Braswell Inc.
Kitchen Design: Erin Hoopes under Virginia Kitchens
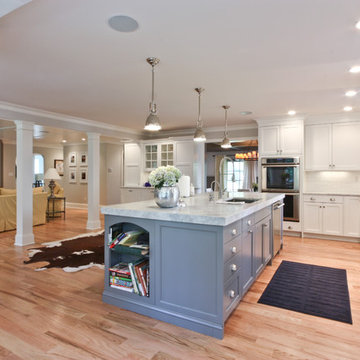
Michael Robert Construction
Design ideas for a classic open plan kitchen in Newark with stainless steel appliances.
Design ideas for a classic open plan kitchen in Newark with stainless steel appliances.
Reload the page to not see this specific ad anymore

This is an example of a large classic open plan living room in Seattle with white walls, a standard fireplace, a wall mounted tv, dark hardwood flooring and feature lighting.

Design ideas for a traditional l-shaped open plan kitchen in London with shaker cabinets, green cabinets, marble splashback, black appliances, green floors and white worktops.
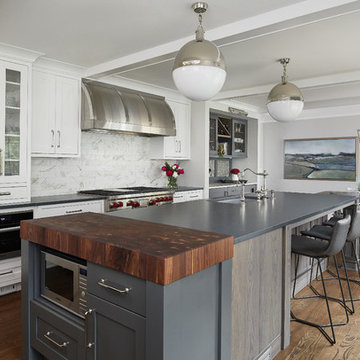
Kitchen Design: Lifestyle Kitchen Studio
Interior Design: Francesca Owings Interior Design
Builder: Insignia Homes
Photography: Ashley Avila Photography

Photo by: Michele Lee Wilson
Design ideas for a classic l-shaped kitchen/diner in San Francisco with shaker cabinets, blue cabinets, engineered stone countertops, cement tile splashback, white worktops, a submerged sink, multi-coloured splashback, stainless steel appliances, light hardwood flooring, a breakfast bar and beige floors.
Design ideas for a classic l-shaped kitchen/diner in San Francisco with shaker cabinets, blue cabinets, engineered stone countertops, cement tile splashback, white worktops, a submerged sink, multi-coloured splashback, stainless steel appliances, light hardwood flooring, a breakfast bar and beige floors.

Expansive traditional open plan living room in Boise with medium hardwood flooring, a ribbon fireplace, brown floors, white walls, a brick fireplace surround and a freestanding tv.
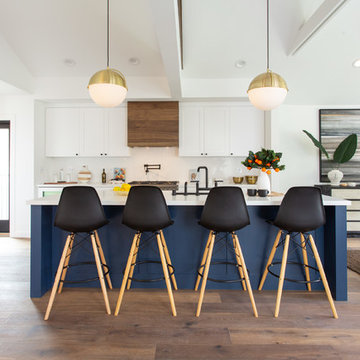
Design ideas for a classic open plan kitchen in Los Angeles with a submerged sink, shaker cabinets, white cabinets, white splashback, an island, white worktops, dark hardwood flooring and brown floors.
Reload the page to not see this specific ad anymore

Kitchen:
• Material – Plain Sawn White Oak
• Finish – Unfinished
• Door Style – #7 Shaker 1/4"
• Cabinet Construction – Inset
Kitchen Island/Hutch:
• Material – Painted Maple
• Finish – Black Horizon
• Door Style – Uppers: #28 Shaker 1/2"; Lowers: #50 3" Shaker 1/2"
• Cabinet Construction – Inset
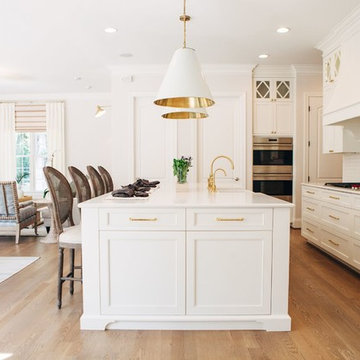
Inspiration for a traditional l-shaped open plan kitchen in Charlotte with a belfast sink, recessed-panel cabinets, white cabinets, white splashback, integrated appliances, medium hardwood flooring, an island, brown floors and white worktops.
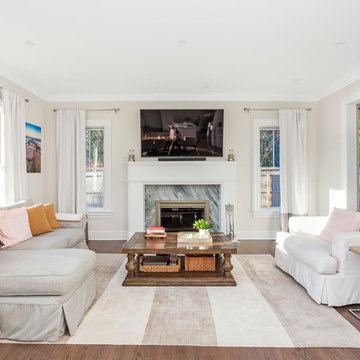
Kathleen O'Donnell
Design ideas for a traditional formal open plan living room in New York with beige walls, dark hardwood flooring, a standard fireplace, a wall mounted tv and brown floors.
Design ideas for a traditional formal open plan living room in New York with beige walls, dark hardwood flooring, a standard fireplace, a wall mounted tv and brown floors.
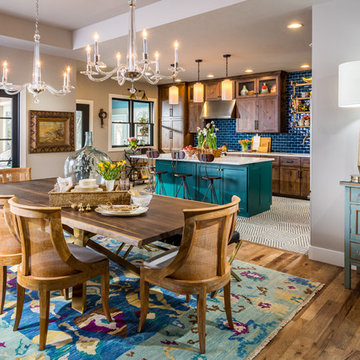
Design ideas for a large classic kitchen/dining room in Other with grey walls, medium hardwood flooring and no fireplace.
Traditional Home Design Photos
Reload the page to not see this specific ad anymore

Medium sized traditional open plan games room in Miami with beige walls, medium hardwood flooring, a built-in media unit, brown floors and no fireplace.
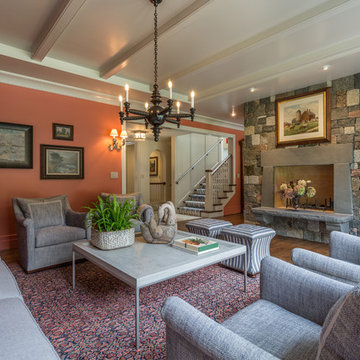
Lowell Custom Homes, Lake Geneva, WI., The living room is inviting and warm with coral walls reflecting the custom color mix of the stone fireplace. Shaped stone slabs fireplace surround reflect the craftsman style. The ceiling has a beamed cove and is painted with a high sheen white. There is a comfortable seating area and another stone niche beside the fireplace for the television.

The Craftsman shiplap continues into the Living Room/Great room, providing a relaxed, yet finished look on the walls. The built-in's provide space for storage, display and additional seating, helping to make this space functional and flexible.
1





















