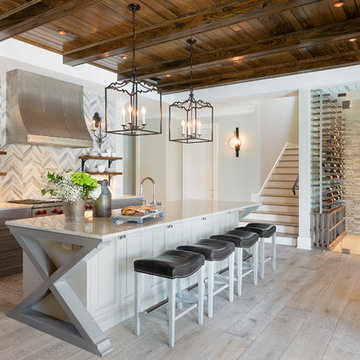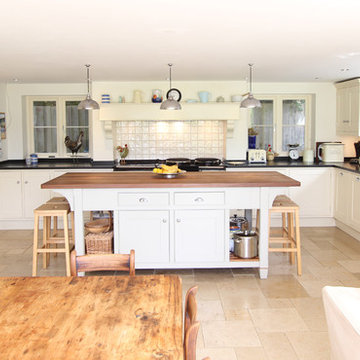Traditional Home Design Photos

This is an example of a classic l-shaped kitchen in San Francisco with a submerged sink, recessed-panel cabinets, grey cabinets, white splashback, marble splashback, stainless steel appliances, dark hardwood flooring, an island and brown floors.

Sucuri Granite Countertop sourced from Shenoy or Midwest Tile in Austin, TX; Kent Moore Cabinets (Painted Nebulous Grey-Low-Mocha-Hilite), Island painted Misty Bayou-Low; Backsplash - Marazzi (AMT), Studio M (Brick), Flamenco, 13 x 13 Mesh 1-1/4" x 5/8"; Flooring - Earth Werks, "5" Prestige, Handsculpted Maple, Graphite Maple Finish; Pendant Lights - Savoy House - Structure 4 Light Foyer, SKU: 3-4302-4-242; Barstools - New Pacific Direct - item # 108627-2050; The wall color is PPG Ashen 516-4.

Classic kitchen in Detroit with a submerged sink, shaker cabinets, blue cabinets, white splashback, stainless steel appliances, dark hardwood flooring, an island, brown floors and white worktops.
Find the right local pro for your project

See the video for this project here - https://youtu.be/Vd6hkpuU5qw

A stunning traditional kitchen with large island unit. The Aga stands underneath a hidden extractor unit tucked inside the mantel.
Design ideas for a classic kitchen in Kent.
Design ideas for a classic kitchen in Kent.

Jib doors in the panelling lead to a small study and utility room, located beneath the side passage.
Photographer: Nick Smith
Inspiration for a medium sized traditional u-shaped kitchen/diner in London with a built-in sink, recessed-panel cabinets, white cabinets, composite countertops, white splashback, metro tiled splashback, stainless steel appliances, light hardwood flooring, an island, beige floors and grey worktops.
Inspiration for a medium sized traditional u-shaped kitchen/diner in London with a built-in sink, recessed-panel cabinets, white cabinets, composite countertops, white splashback, metro tiled splashback, stainless steel appliances, light hardwood flooring, an island, beige floors and grey worktops.

Design ideas for a medium sized classic walk-out basement in Minneapolis with grey walls, carpet and feature lighting.

Photo Credit - Katrina Mojzesz
topkatphoto.com
Interior Design - Katja van der Loo
Papyrus Home Design
papyrushomedesign.com
Homeowner & Design Director -
Sue Walter, subeeskitchen.com

Gorgeous Remodel- We remodeled the 1st Floor of this beautiful water front home in Wexford Plantation, on Hilton Head Island, SC. We added a new pool and spa in the rear of the home overlooking the scenic harbor. The marble, onyx and tile work are incredible!

This existing client reached out to MMI Design for help shortly after the flood waters of Harvey subsided. Her home was ravaged by 5 feet of water throughout the first floor. What had been this client's long-term dream renovation became a reality, turning the nightmare of Harvey's wrath into one of the loveliest homes designed to date by MMI. We led the team to transform this home into a showplace. Our work included a complete redesign of her kitchen and family room, master bathroom, two powders, butler's pantry, and a large living room. MMI designed all millwork and cabinetry, adjusted the floor plans in various rooms, and assisted the client with all material specifications and furnishings selections. Returning these clients to their beautiful '"new" home is one of MMI's proudest moments!

In the kitchen looking toward the living room. Expansive window over kitchen sink. Custom stainless hood on soap stone. White marble counter tops. Combination of white painted and stained oak cabinets. Tin ceiling inlay above island.
Greg Premru

Andrew Miller
Inspiration for a traditional l-shaped kitchen/diner in Chicago with a submerged sink, shaker cabinets, blue cabinets, engineered stone countertops, grey splashback, stone slab splashback, stainless steel appliances and an island.
Inspiration for a traditional l-shaped kitchen/diner in Chicago with a submerged sink, shaker cabinets, blue cabinets, engineered stone countertops, grey splashback, stone slab splashback, stainless steel appliances and an island.

Della Terra is a natural quartz surface, it is a blend of nature and technology, combining beauty and functionality in a high performance surface. Della Terra is comprised of more than 93% natural quartz crystals, one of the hardest minerals in nature. Color controlled quartz is blended together with technologically advanced polymers. Because of its high quartz content, Arizona Tile's Della Terra Quartz surfaces are ultra-durable and resistant to scratches and chipping. Its dense composition also makes Della Terra Quartz highly resistant to staining.
Photo: Aperture Architectural Images

This is an example of a large traditional u-shaped enclosed kitchen in Dallas with a submerged sink, shaker cabinets, white cabinets, quartz worktops, white splashback, ceramic splashback, integrated appliances, terracotta flooring and an island.

Photo of a classic open plan kitchen in Dallas with recessed-panel cabinets, white cabinets, white splashback, stone slab splashback and dark hardwood flooring.

Residential Design by Heydt Designs, Interior Design by Benjamin Dhong Interiors, Construction by Kearney & O'Banion, Photography by David Duncan Livingston

Features: Custom Wood Hood with Pull Out Spice Racks,
Mantel, Motif, and Corbels; Varied Height Cabinetry; Art for
Everyday Turned Posts # F-1; Art for Everyday Corbels
# CBL-TCY1, Beadboard; Wood Mullion and Clear
Beveled Glass Doors; Bar Area; Double Panel Doors;
Coffered Ceiling; Enhancement Window; Art for
Everyday Mantels # MTL-A1 and # MTL-A0; Desk Area
Cabinets- Main Kitchen: Honey Brook Custom in Maple Wood
with Seapearl Paint and Glaze; Voyager Full Overlay Door
Style with C-2 Lip
Cabinets- Island & Bar Area: Honey Brook Custom in Cherry
Wood with Colonial Finish; Voyager Full Overlay Door
Style with C-2 Lip
Countertops- Main Kitchen: Golden Beach Granite with
Double Pencil Edge
Countertops- Island and Bar Area: Golden Beach Granite
with Waterfall Edge
Kitchen Designer: Tammy Clark
Photograph: Kelly Keul Duer

Inspiration for a classic kitchen/diner in Minneapolis with stainless steel appliances, marble worktops, white cabinets, grey splashback, stone tiled splashback, a submerged sink, recessed-panel cabinets, dark hardwood flooring and white worktops.

This is an example of a classic l-shaped kitchen in Seattle with an island, a belfast sink, recessed-panel cabinets, grey cabinets, grey splashback, light hardwood flooring and grey worktops.
Traditional Home Design Photos

This existing client reached out to MMI Design for help shortly after the flood waters of Harvey subsided. Her home was ravaged by 5 feet of water throughout the first floor. What had been this client's long-term dream renovation became a reality, turning the nightmare of Harvey's wrath into one of the loveliest homes designed to date by MMI. We led the team to transform this home into a showplace. Our work included a complete redesign of her kitchen and family room, master bathroom, two powders, butler's pantry, and a large living room. MMI designed all millwork and cabinetry, adjusted the floor plans in various rooms, and assisted the client with all material specifications and furnishings selections. Returning these clients to their beautiful '"new" home is one of MMI's proudest moments!
1



















