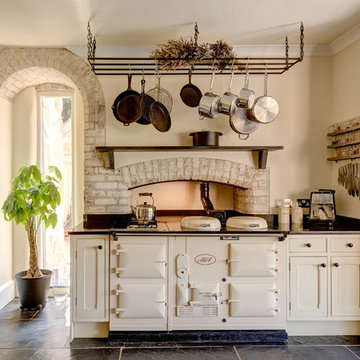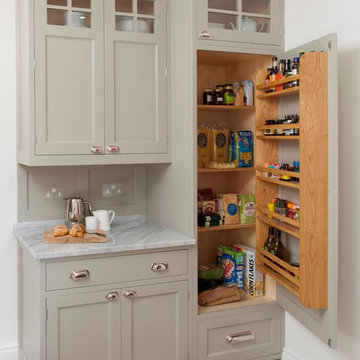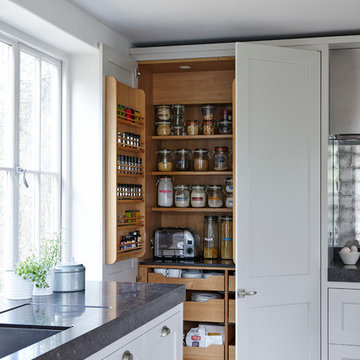Traditional Home Design Photos
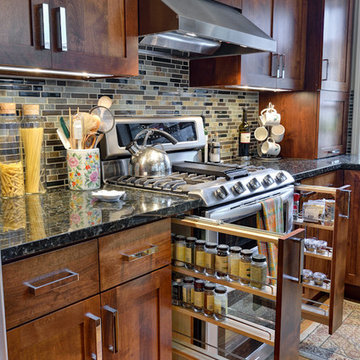
Photos credit of Weidmann Remodeling
Inspiration for a traditional kitchen in Atlanta with shaker cabinets, dark wood cabinets, multi-coloured splashback, stainless steel appliances and black worktops.
Inspiration for a traditional kitchen in Atlanta with shaker cabinets, dark wood cabinets, multi-coloured splashback, stainless steel appliances and black worktops.
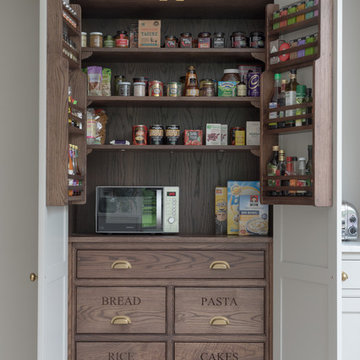
When the homeowners purchased this Victorian family home, they immediately set about planning the extension that would create a more viable space for an open plan kitchen, dining and living area. Approximately two years later their dream home is now finished. The extension was designed off the original kitchen and has a large roof lantern that sits directly above the main kitchen and soft seating area beyond. French windows open out onto the garden which is perfect for the summer months. This is truly a classic contemporary space that feels so calm and collected when you walk in – the perfect antidote to the hustle and bustle of modern family living.
Carefully zoning the kitchen, dining and living areas was the key to the success of this project and it works perfectly. The classic Lacanche range cooker is housed in a false chimney that is designed to suit the proportion and scale of the room perfectly. The Lacanche oven is the 100cm Cluny model with two large ovens – one static and one dual function static / convection with a classic 5 burner gas hob. Finished in stainless steel with a brass trim, this classic French oven looks completely at home in this Humphrey Munson kitchen.
The main prep area is on the island positioned directly in front of the main cooking run, with a prep sink handily located to the left hand side. There is seating for three at the island with a breakfast bar at the opposite end to the prep sink which is conveniently located near to the banquette dining area. Delineated from the prep area by the natural wooden worktop finished in Portobello oak (the same accent wood used throughout the kitchen), the breakfast bar is a great spot for serving drinks to friends before dinner or for the children to have their meals at breakfast time and after school.
The sink run is on the other side of the L shape in this kitchen and it has open artisan shelves above for storing everyday items like glassware and tableware. Either side of the sink is an integrated Miele dishwasher and a pull out Eurocargo bin to make clearing away dishes really easy. The use of open shelving here really helps the space to feel open and calm and there is a curved countertop cupboard in the corner providing space for storing teas, coffees and biscuits so that everything is to hand when making hot drinks.
The Fisher & Paykel fridge freezer has Nickleby cabinetry surrounding it with space above for storing cookbooks but there is also another under-counter fridge in the island for additional cold food storage. The cook’s pantry provides masses of storage for dry ingredients as well as housing the freestanding microwave which is always a fantastic option when you want to keep integrated appliances to a minimum in order to maximise storage space in the main kitchen.
Hardware throughout this kitchen is antique brass – this is a living finish that weathers with use over time. The glass globe pendant lighting above the island was designed by us and has antique brass hardware too. The flooring is Babington limestone tumbled which has bags of character thanks to the natural fissures within the stone and creates the perfect flooring choice for this classic contemporary kitchen.
Photo Credit: Paul Craig

Inspiration for a classic galley kitchen pantry in Other with a submerged sink, flat-panel cabinets, grey cabinets, white splashback, light hardwood flooring, beige floors and white worktops.
Find the right local pro for your project

photography by Trent Bell
Design ideas for a classic l-shaped enclosed kitchen in Portland Maine with a submerged sink, medium wood cabinets, stone slab splashback, stainless steel appliances, green splashback, shaker cabinets and soapstone worktops.
Design ideas for a classic l-shaped enclosed kitchen in Portland Maine with a submerged sink, medium wood cabinets, stone slab splashback, stainless steel appliances, green splashback, shaker cabinets and soapstone worktops.
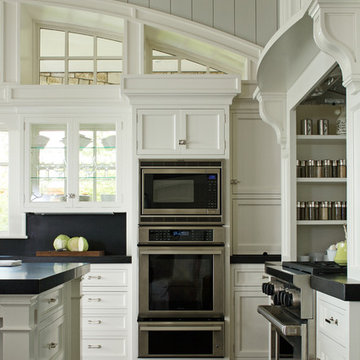
Design ideas for an expansive traditional l-shaped kitchen/diner in Other with an island, recessed-panel cabinets, white cabinets, granite worktops, black splashback, stainless steel appliances and dark hardwood flooring.
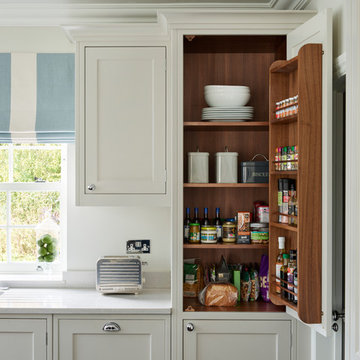
With such a large family to feed there needs to be ample storage in this kitchen. This walnut larder cupboard features a spice rack on the back of the door, helping to keep everything to hand.
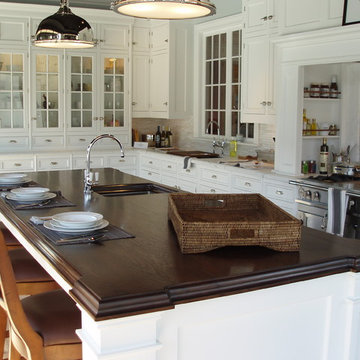
Walnut Wood Island Countertop with undermount sink by Brooks Custom
brookscustom.com
This is an example of a classic l-shaped kitchen/diner in New York with glass-front cabinets, wood worktops and a submerged sink.
This is an example of a classic l-shaped kitchen/diner in New York with glass-front cabinets, wood worktops and a submerged sink.
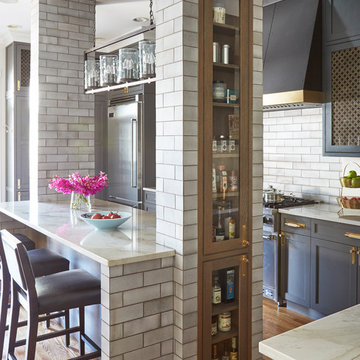
Inspiration for a classic kitchen in Chicago with shaker cabinets, blue cabinets, grey splashback, metro tiled splashback, stainless steel appliances and medium hardwood flooring.
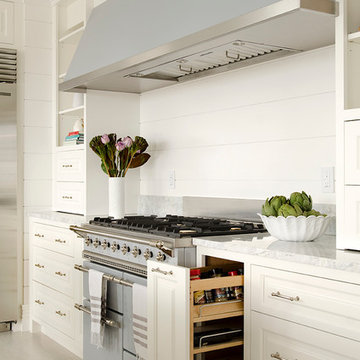
Photo Credit: Jamie Salomon
Design ideas for a large traditional kitchen/diner in Boston with raised-panel cabinets, white cabinets, coloured appliances and an island.
Design ideas for a large traditional kitchen/diner in Boston with raised-panel cabinets, white cabinets, coloured appliances and an island.
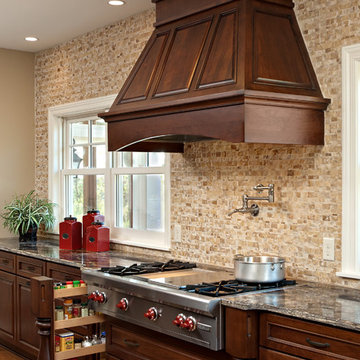
This kitchen remodel is part of a 2-story room addition and whole house remodel.
-photos by Mark Ehlen
Inspiration for a traditional kitchen in Minneapolis with stainless steel appliances, beige splashback, dark wood cabinets and travertine splashback.
Inspiration for a traditional kitchen in Minneapolis with stainless steel appliances, beige splashback, dark wood cabinets and travertine splashback.
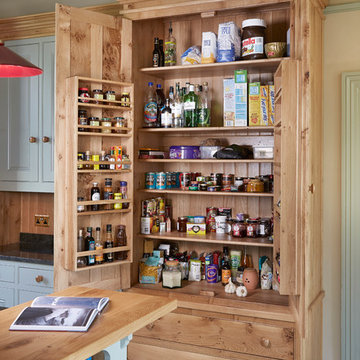
Photo of a large classic kitchen pantry in Other with a submerged sink, beaded cabinets, granite worktops, ceramic flooring and an island.
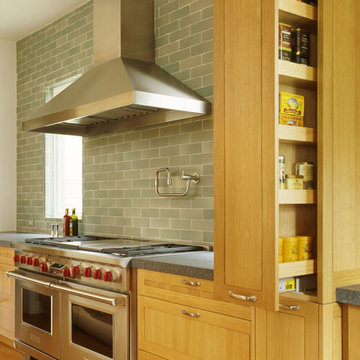
Renovation and addition to 1907 historic home including new kitchen, family room, master bedroom suite and top level attic conversion to living space. Scope of work also included a new foundation, wine cellar and garage. The architecture remained true to the original intent of the home while integrating modern detailing and design.
Photos: Matthew Millman
Architect: Schwartz and Architecture
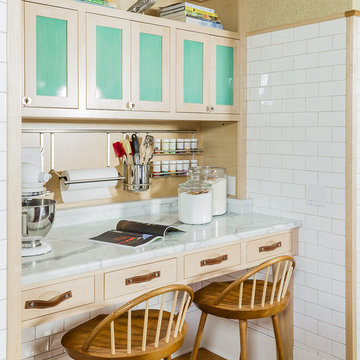
Michael J Lee Photography
Large classic kitchen in Boston with shaker cabinets, light wood cabinets, medium hardwood flooring, a belfast sink, marble worktops, white splashback, metro tiled splashback, stainless steel appliances and an island.
Large classic kitchen in Boston with shaker cabinets, light wood cabinets, medium hardwood flooring, a belfast sink, marble worktops, white splashback, metro tiled splashback, stainless steel appliances and an island.
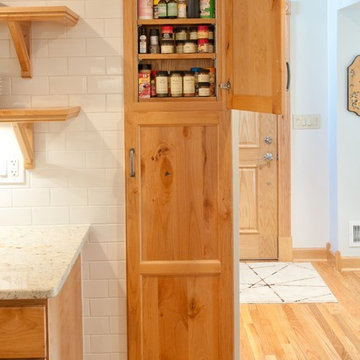
Open concept kitchen renovation. Custom cabinetry mixed on upper and lower cabinetry is the perfect balance between warm and cool. Custom open shelving adds to openness while being functional. Subway tiles add a classic and clean background. Mark Campbell Creative Photography.
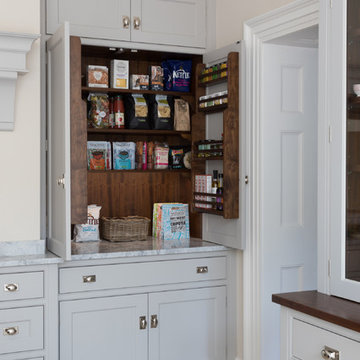
The kitchen of a large country house is not what it used to be. Dark, dingy and squirrelled away out of sight of the homeowners, the kitchen was purely designed to cater for the masses. Today, the ultimate country kitchen is a light, airy open room for actually living in, with space to relax and spend time in each other’s company while food can be easily prepared and served, and enjoyed all within a single space. And while catering for large shooting parties, and weekend entertaining is still essential, the kitchen also needs to feel homely enough for the family to enjoy themselves on a quiet mid-week evening.
This main kitchen of a large country house in the Cotswolds is the perfect example of a respectful renovation that brings an outdated layout up to date and provides an incredible open plan space for the whole family to enjoy together. When we design a kitchen, we want to capture the scale and proportion of the room while incorporating the client’s brief of how they like to cook, dine and live.
Photo Credit: Paul Craig

Bergen County, NJ - Traditional - Kitchen Designed by Bart Lidsky of The Hammer & Nail Inc.
Photography by: Steve Rossi
This classic white kitchen creamy white Rutt Handcrafted Cabinetry and espresso Stained Rift White Oak Base Cabinetry. The highly articulated storage is a functional hidden feature of this kitchen. The countertops are 2" Thick Danby Marble with a mosaic marble backsplash. Pendant lights are built into the cabinetry above the sink.
http://thehammerandnail.com
#BartLidsky #HNdesigns #KitchenDesign
Traditional Home Design Photos

Design ideas for a traditional kitchen in Orange County with recessed-panel cabinets, white cabinets and grey worktops.
1




















