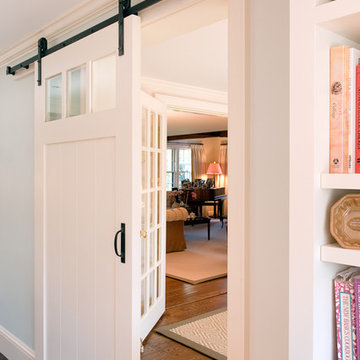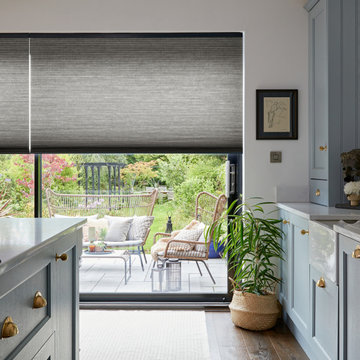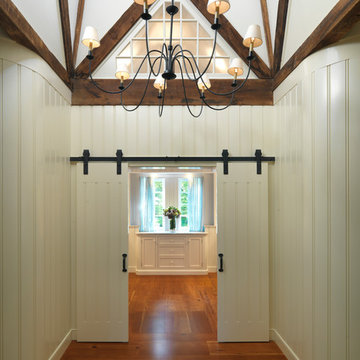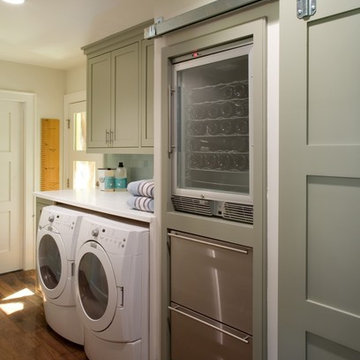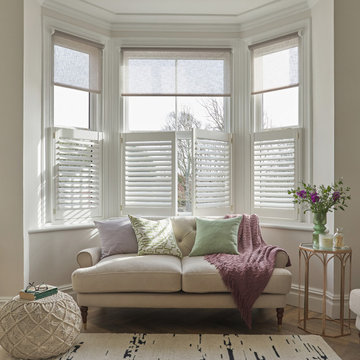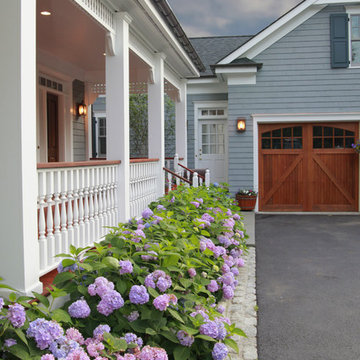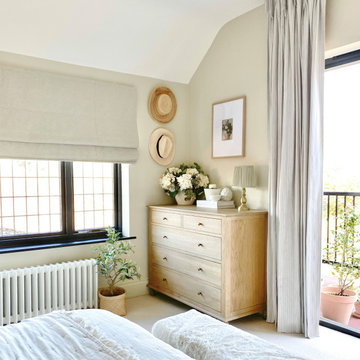Traditional Home Design Photos
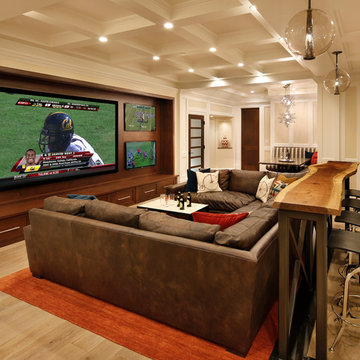
Inspiration for a traditional home cinema in San Francisco with a wall mounted tv.
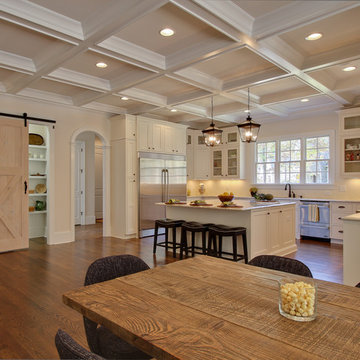
http://www.houzz.com/pro/otrada/otrada
Design ideas for a traditional u-shaped kitchen/diner in Raleigh with stainless steel appliances.
Design ideas for a traditional u-shaped kitchen/diner in Raleigh with stainless steel appliances.
Find the right local pro for your project
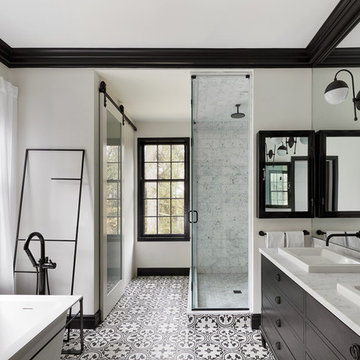
Design ideas for a traditional bathroom in New York with flat-panel cabinets, black cabinets, a freestanding bath, a corner shower, white tiles, white walls, a built-in sink, multi-coloured floors, a hinged door and white worktops.
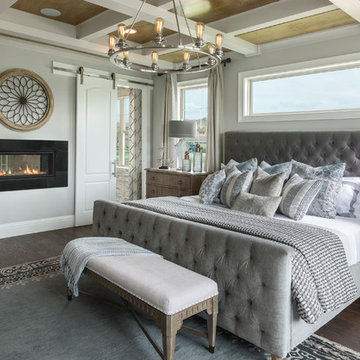
Design ideas for a traditional master and grey and brown bedroom in Orlando with grey walls, dark hardwood flooring, a ribbon fireplace and brown floors.

Photo of a medium sized traditional single-wall open plan kitchen in Sacramento with shaker cabinets, medium wood cabinets, brown splashback, integrated appliances, medium hardwood flooring, a breakfast bar, granite worktops, mosaic tiled splashback, brown floors and brown worktops.
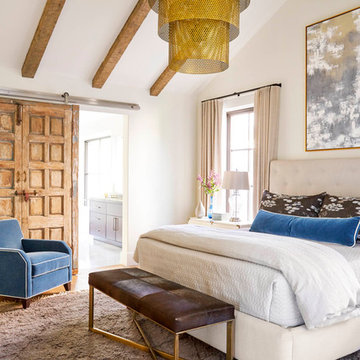
Tatum Brown Custom Homes {Architect: Stocker Hoesterey Montenegro} {Designer: Morgan Farrow Interiors} {Photography: Nathan Schroder}
Design ideas for a traditional master bedroom in Dallas with white walls, light hardwood flooring and feature lighting.
Design ideas for a traditional master bedroom in Dallas with white walls, light hardwood flooring and feature lighting.
Reload the page to not see this specific ad anymore
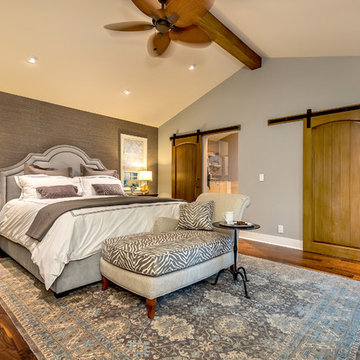
Arch Studio, Inc. Best of Houzz 2016
Photo of a traditional bedroom in San Francisco with grey walls and dark hardwood flooring.
Photo of a traditional bedroom in San Francisco with grey walls and dark hardwood flooring.
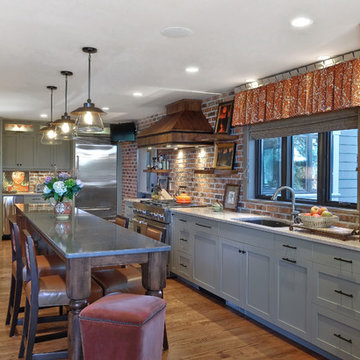
Photography by William Quarles. Designed by Shannon Bogen. Built by Robert Paige Cabinetry. Contractor Tom Martin
Inspiration for a medium sized classic l-shaped kitchen/diner in Charleston with a submerged sink, stainless steel appliances, recessed-panel cabinets, grey cabinets, engineered stone countertops, an island, red splashback and medium hardwood flooring.
Inspiration for a medium sized classic l-shaped kitchen/diner in Charleston with a submerged sink, stainless steel appliances, recessed-panel cabinets, grey cabinets, engineered stone countertops, an island, red splashback and medium hardwood flooring.
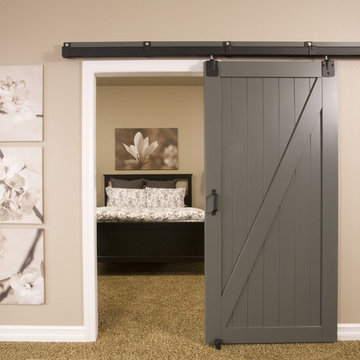
Inspiration for a medium sized traditional bedroom in Seattle with beige walls, carpet and beige floors.
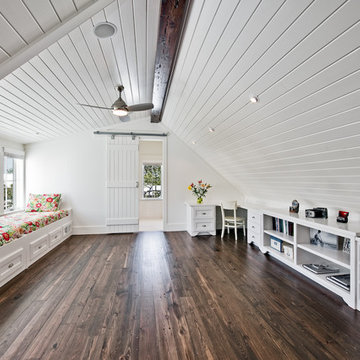
Great use of space for a third floor attic.
Photo by Fletcher Isacks.
Classic home office in Miami with white walls, dark hardwood flooring, a built-in desk and brown floors.
Classic home office in Miami with white walls, dark hardwood flooring, a built-in desk and brown floors.
Reload the page to not see this specific ad anymore
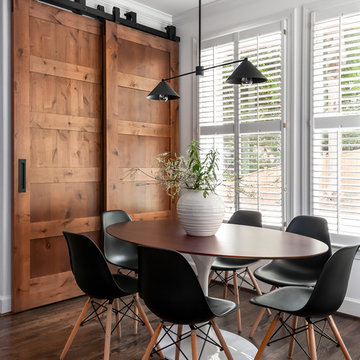
We replaced the dated bifold pantry doors with this beautiful walnut stained barn door. Also replaced the bulky dining room table to this sleek mid-century tulip table and added a modern black pendant.
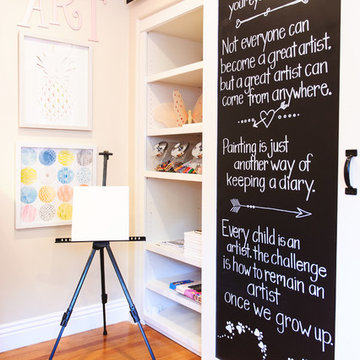
Classic kids' bedroom for girls in San Diego with beige walls and light hardwood flooring.
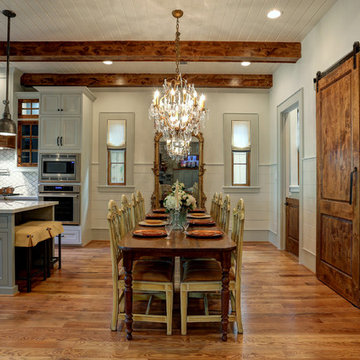
TK Images
Design ideas for a classic open plan dining room in Houston with beige walls, medium hardwood flooring and brown floors.
Design ideas for a classic open plan dining room in Houston with beige walls, medium hardwood flooring and brown floors.
Traditional Home Design Photos
Reload the page to not see this specific ad anymore
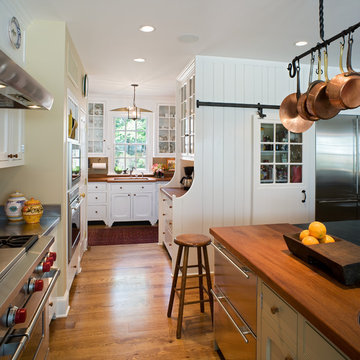
Classic kitchen in Philadelphia with a submerged sink, glass-front cabinets, white cabinets, stainless steel appliances, medium hardwood flooring, an island and wood worktops.
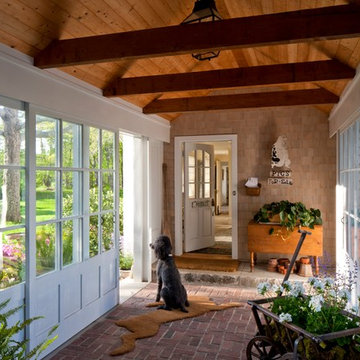
Brian vanden Brink
Design ideas for a traditional entrance in Portland Maine with brick flooring.
Design ideas for a traditional entrance in Portland Maine with brick flooring.
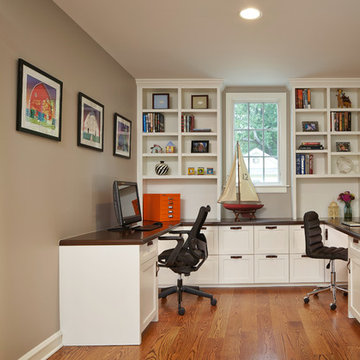
This home study room for parents and children is located in this renovated garage, several steps down from the kitchen. The new detached garage is visible through the window.
Makeover of the entire exterior of this Wilmette Home.
Addition of a Foyer and front porch / portico.
Converted Garage into a family study / office.
Remodeled mudroom.
Patsy McEnroe Photography
Cabinetry by Counterpoint-cabinetry-inc
1




















