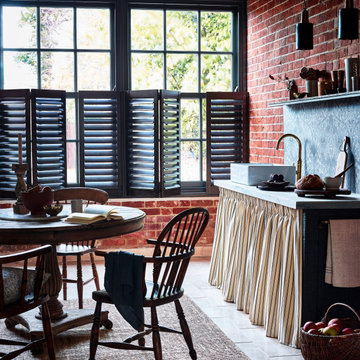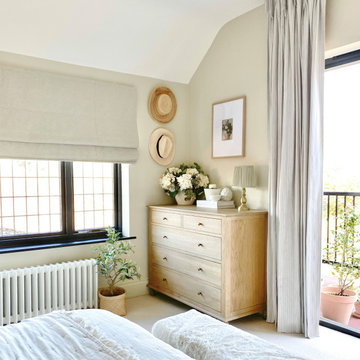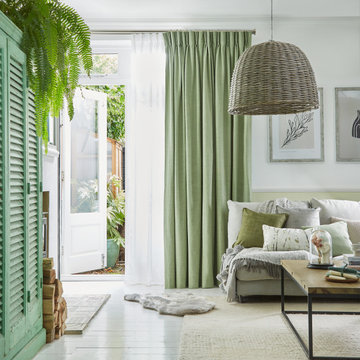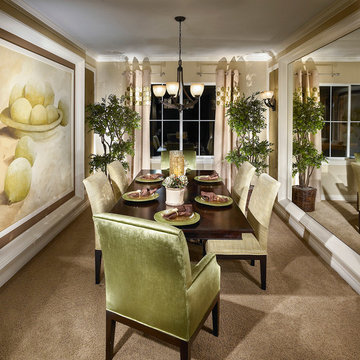Traditional Home Design Photos
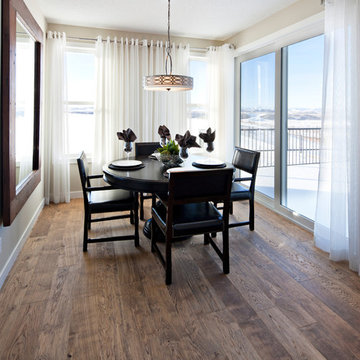
The Hawthorne is a brand new showhome built in the Highlands of Cranston community in Calgary, Alberta. The home was built by Cardel Homes and designed by Cardel Designs.
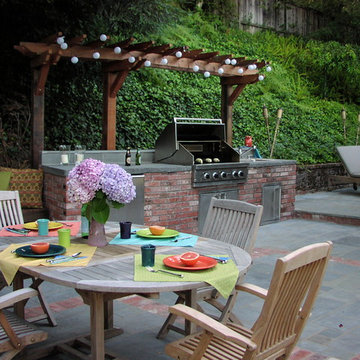
Cooking and Dining outdoor
Photo of a traditional patio in San Francisco with natural stone paving and a bbq area.
Photo of a traditional patio in San Francisco with natural stone paving and a bbq area.
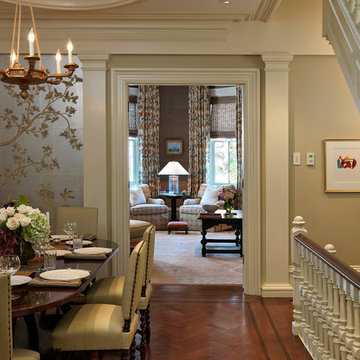
Photography by Richard Mandelkorn
Inspiration for a classic dining room in Boston with beige walls, dark hardwood flooring and feature lighting.
Inspiration for a classic dining room in Boston with beige walls, dark hardwood flooring and feature lighting.
Find the right local pro for your project
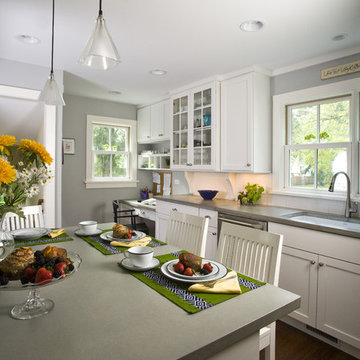
Photo by Linda Oyama-Bryan
Inspiration for a medium sized traditional grey and white l-shaped enclosed kitchen in Chicago with shaker cabinets, concrete worktops, a single-bowl sink, white cabinets, white splashback, metro tiled splashback, stainless steel appliances, medium hardwood flooring, an island, brown floors and grey worktops.
Inspiration for a medium sized traditional grey and white l-shaped enclosed kitchen in Chicago with shaker cabinets, concrete worktops, a single-bowl sink, white cabinets, white splashback, metro tiled splashback, stainless steel appliances, medium hardwood flooring, an island, brown floors and grey worktops.
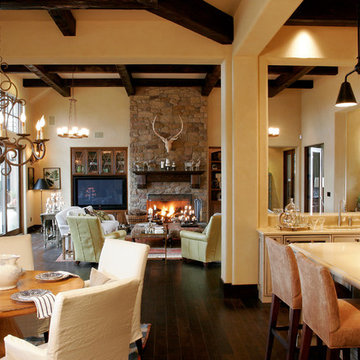
French Country masterpiece featured in the NW Natural Street of Dreams, Portland, OR. Photo by Fabienne Photography and Design
This is an example of a classic open plan dining room in Portland with a stone fireplace surround and feature lighting.
This is an example of a classic open plan dining room in Portland with a stone fireplace surround and feature lighting.
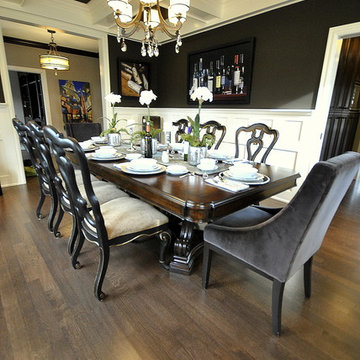
We, Revealing Assets, Staged this dining room in a beautiful 2-Story Tudor-style in Edmonton, AB for the purpose of a Magazine Photo Shoot the following day. Beautiful space for entertaining with amazing architectural features!
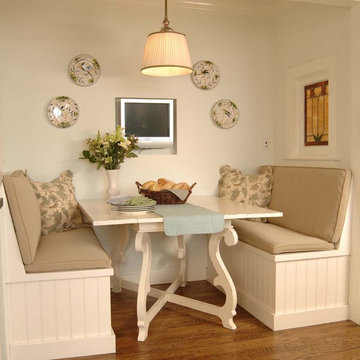
Free ebook, Creating the Ideal Kitchen. DOWNLOAD NOW
My husband and I had the opportunity to completely gut and remodel a very tired 1950’s Garrison colonial. We knew that the idea of a semi-open floor plan would be ideal for our family. Space saving solutions started with the design of a banquet in the kitchen. The banquet’s focal point is the two stained glass windows on either end that help to capture daylight from the adjoining spaces.
Material selections for the kitchen were driven by the desire for a bright, casual and uncomplicated look. The plan began with 3 large windows centered over a white farmhouse sink and overlooking the backyard. A large island acts as the kitchen’s work center and rounds out seating options in the room. White inset cabinetry is offset with a mix of materials including soapstone, cherry butcher block, stainless appliances, oak flooring and rustic white tiles that rise to the ceiling creating a dramatic backdrop for an arched range hood. Multiple mullioned glass doors keep the kitchen open, bright and airy.
A palette of grayish greens and blues throughout the house helps to meld the white kitchen and trim detail with existing furnishings. In-cabinet lighting as well as task and undercabinet lighting complements the recessed can lights and help to complete the light and airy look of the space.
Designed by: Susan Klimala, CKD, CBD
For more information on kitchen and bath design ideas go to: www.kitchenstudio-ge.com
Reload the page to not see this specific ad anymore
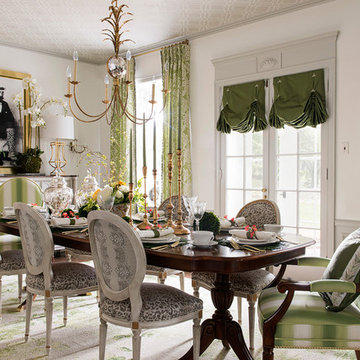
Donovan Witmer
This is an example of a classic dining room in Other with white walls.
This is an example of a classic dining room in Other with white walls.
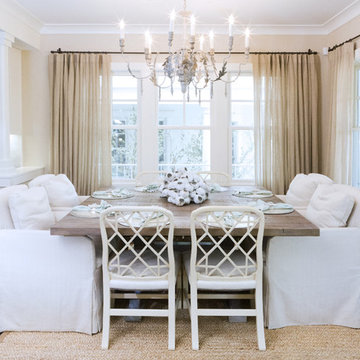
Inspiration for a medium sized traditional kitchen/dining room in Orange County with beige walls, dark hardwood flooring, no fireplace and brown floors.
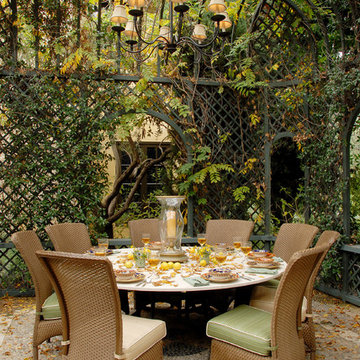
A 50 foot long dining pavilion crafted from iron lattice provides a romantic canopy for alfresco entertaining.
Photos by Michael McCreary
Design ideas for a classic patio in Los Angeles with a gazebo and a living wall.
Design ideas for a classic patio in Los Angeles with a gazebo and a living wall.
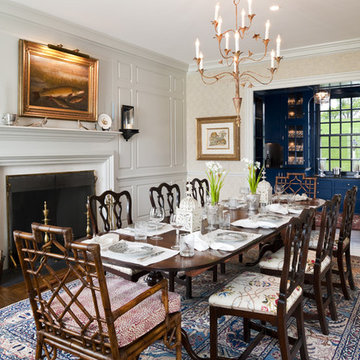
Photographer: Tom Crane
Photo of a large classic enclosed dining room in Philadelphia with beige walls, dark hardwood flooring, a standard fireplace and a wooden fireplace surround.
Photo of a large classic enclosed dining room in Philadelphia with beige walls, dark hardwood flooring, a standard fireplace and a wooden fireplace surround.
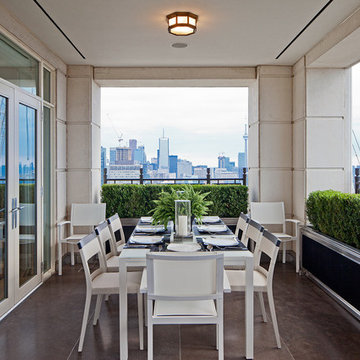
Architect: Dee Dee Eustace
Photo: Peter Sellars
This is an example of a medium sized classic terrace in Toronto with a roof extension.
This is an example of a medium sized classic terrace in Toronto with a roof extension.
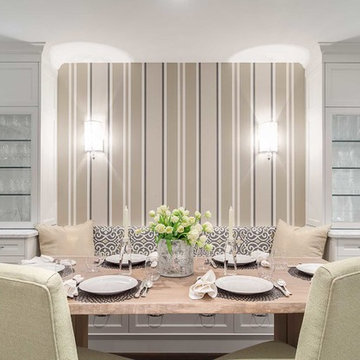
Open concept dining room with accent wall.
Photography by Leslie Goodwin Photography
Design ideas for a medium sized traditional kitchen/dining room in Toronto with white walls, medium hardwood flooring, no fireplace and brown floors.
Design ideas for a medium sized traditional kitchen/dining room in Toronto with white walls, medium hardwood flooring, no fireplace and brown floors.
Reload the page to not see this specific ad anymore
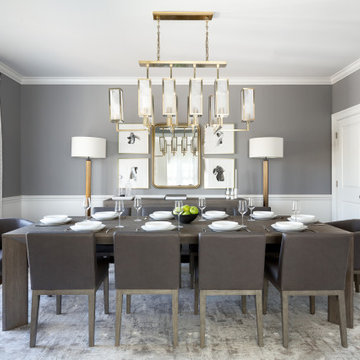
Inspiration for a large classic enclosed dining room in New York with grey walls, medium hardwood flooring, brown floors and wainscoting.
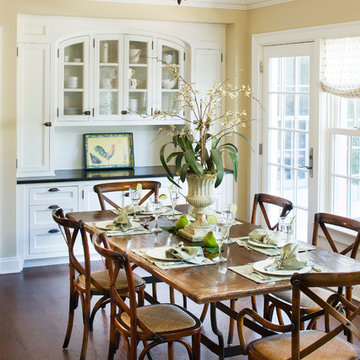
Breakfast Area faces to the rear dining patio
Jon Wallen (Photographer)
Photo of a traditional dining room in New York with beige walls and dark hardwood flooring.
Photo of a traditional dining room in New York with beige walls and dark hardwood flooring.
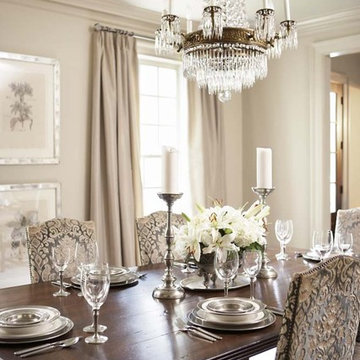
Home to a family of five, this lovely home features an incredible kitchen with a brick archway, custom cabinetry, Wolf and Sub-Zero professional appliances, and Waterworks tile. Heart of pine floors and antique lighting are throughout.
The master bedroom has a gorgeous bed with nickel trim and is marked by a collection of photos of the family. The master bath includes Rohl fixtures, honed travertine countertops, and subway tile.
Rachael Boling Photography
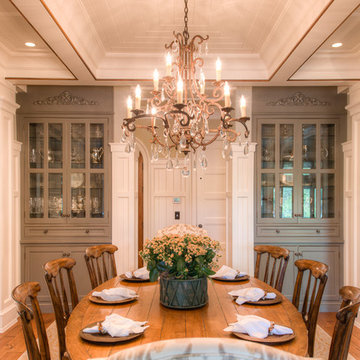
This is an example of a classic kitchen/dining room in Charleston with medium hardwood flooring.
Traditional Home Design Photos
Reload the page to not see this specific ad anymore
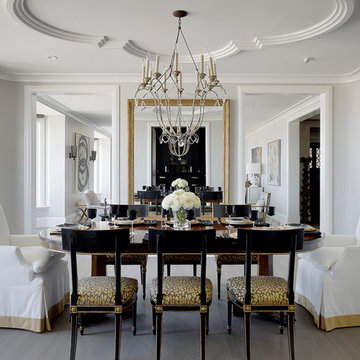
Design ideas for a classic dining room in San Francisco with light hardwood flooring, grey walls and feature lighting.
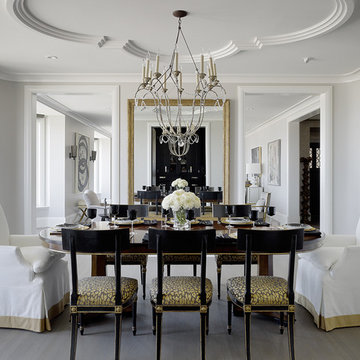
Design ideas for a classic dining room in San Francisco with grey walls and feature lighting.
1




















