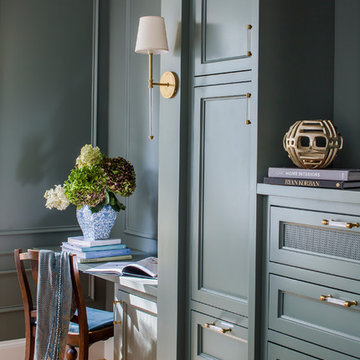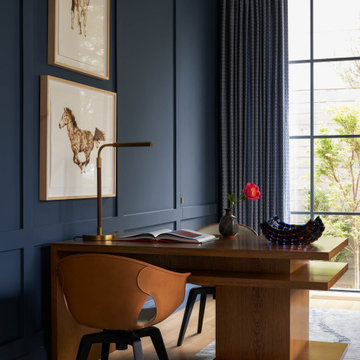Traditional Home Office Ideas and Designs
Refine by:
Budget
Sort by:Popular Today
1 - 20 of 2,645 photos
Item 1 of 3

Design ideas for a large traditional study in New York with brown walls, medium hardwood flooring, a standard fireplace, a stone fireplace surround, a built-in desk, brown floors and a chimney breast.

This home was built in an infill lot in an older, established, East Memphis neighborhood. We wanted to make sure that the architecture fits nicely into the mature neighborhood context. The clients enjoy the architectural heritage of the English Cotswold and we have created an updated/modern version of this style with all of the associated warmth and charm. As with all of our designs, having a lot of natural light in all the spaces is very important. The main gathering space has a beamed ceiling with windows on multiple sides that allows natural light to filter throughout the space and also contains an English fireplace inglenook. The interior woods and exterior materials including the brick and slate roof were selected to enhance that English cottage architecture.
Builder: Eddie Kircher Construction
Interior Designer: Rhea Crenshaw Interiors
Photographer: Ross Group Creative

Inspiration for a medium sized classic study in San Diego with dark hardwood flooring, no fireplace, a freestanding desk, brown floors and orange walls.

Kitchenette with white cabinets and alder countertop
Large classic craft room in Seattle with dark hardwood flooring, a built-in desk and orange walls.
Large classic craft room in Seattle with dark hardwood flooring, a built-in desk and orange walls.
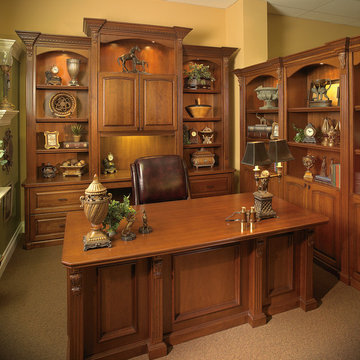
Rich Beauty . . . Traditional Styling. . .
What a great office this is. Complete with a custom built exquisite executive desk. Distinguishing design elements include over-sized crown with dentil molding, classic acanthus leaf corbels, lateral files, eyebrow arches and open and lighted computer work space.
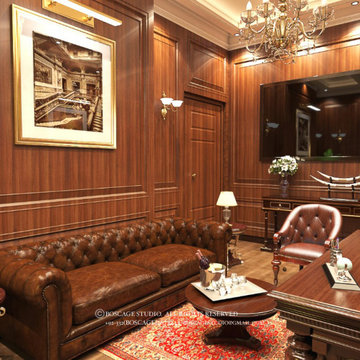
Design ideas for a medium sized traditional home office in Other with dark hardwood flooring and wood walls.

Stunning refurbishment of a ultra high end luxury home in affluent area of London. Photography by Helen Tunstall Photography
This is an example of a classic study in London with white walls, medium hardwood flooring, a standard fireplace, a stone fireplace surround, a freestanding desk, brown floors, a coffered ceiling and a chimney breast.
This is an example of a classic study in London with white walls, medium hardwood flooring, a standard fireplace, a stone fireplace surround, a freestanding desk, brown floors, a coffered ceiling and a chimney breast.

Medium sized traditional study in Novosibirsk with green walls, medium hardwood flooring, a freestanding desk, brown floors, a coffered ceiling, a wood ceiling, wainscoting and a dado rail.

Camp Wobegon is a nostalgic waterfront retreat for a multi-generational family. The home's name pays homage to a radio show the homeowner listened to when he was a child in Minnesota. Throughout the home, there are nods to the sentimental past paired with modern features of today.
The five-story home sits on Round Lake in Charlevoix with a beautiful view of the yacht basin and historic downtown area. Each story of the home is devoted to a theme, such as family, grandkids, and wellness. The different stories boast standout features from an in-home fitness center complete with his and her locker rooms to a movie theater and a grandkids' getaway with murphy beds. The kids' library highlights an upper dome with a hand-painted welcome to the home's visitors.
Throughout Camp Wobegon, the custom finishes are apparent. The entire home features radius drywall, eliminating any harsh corners. Masons carefully crafted two fireplaces for an authentic touch. In the great room, there are hand constructed dark walnut beams that intrigue and awe anyone who enters the space. Birchwood artisans and select Allenboss carpenters built and assembled the grand beams in the home.
Perhaps the most unique room in the home is the exceptional dark walnut study. It exudes craftsmanship through the intricate woodwork. The floor, cabinetry, and ceiling were crafted with care by Birchwood carpenters. When you enter the study, you can smell the rich walnut. The room is a nod to the homeowner's father, who was a carpenter himself.
The custom details don't stop on the interior. As you walk through 26-foot NanoLock doors, you're greeted by an endless pool and a showstopping view of Round Lake. Moving to the front of the home, it's easy to admire the two copper domes that sit atop the roof. Yellow cedar siding and painted cedar railing complement the eye-catching domes.
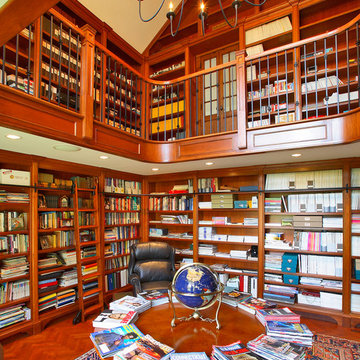
Inspiration for a large classic study in New York with medium hardwood flooring, a freestanding desk, brown walls and brown floors.
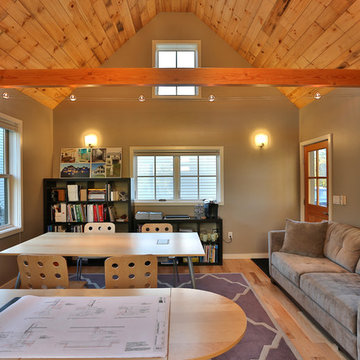
Jack Michaud Photography
This is an example of a classic home studio in Portland Maine with medium hardwood flooring, a freestanding desk and grey walls.
This is an example of a classic home studio in Portland Maine with medium hardwood flooring, a freestanding desk and grey walls.
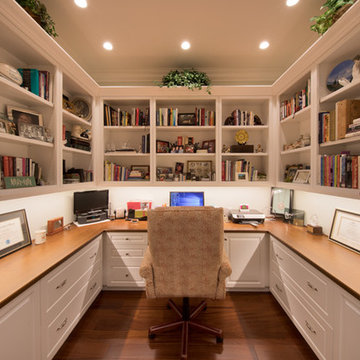
Design ideas for a large classic home office in Miami with white walls, medium hardwood flooring and a built-in desk.
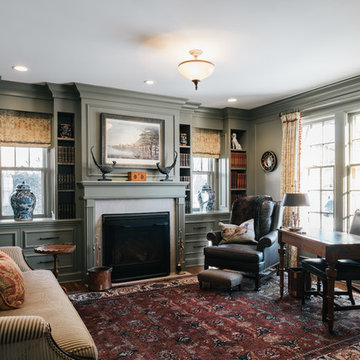
Design ideas for a medium sized classic study in Minneapolis with dark hardwood flooring, a standard fireplace, a wooden fireplace surround, a freestanding desk and grey walls.
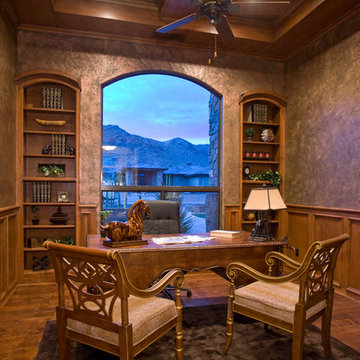
Design ideas for a medium sized traditional study in Phoenix with brown walls, medium hardwood flooring, a freestanding desk and a dado rail.
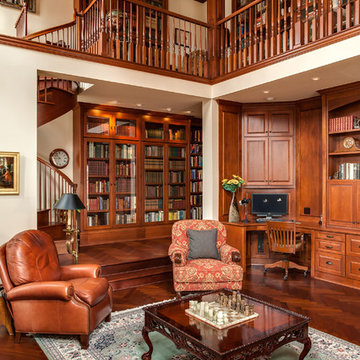
Inspiration for a traditional study in Denver with white walls, dark hardwood flooring and a built-in desk.
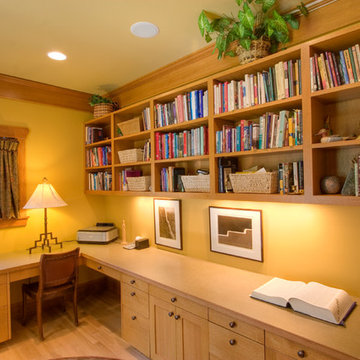
Photos by Jeff Fountain
Design ideas for a traditional home office in Seattle.
Design ideas for a traditional home office in Seattle.
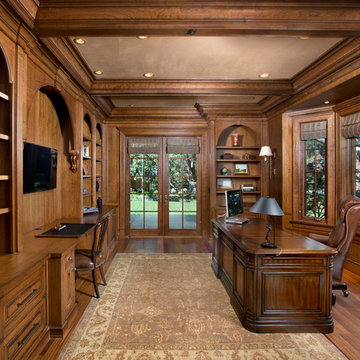
Atherton home office
Custom cabinetry
Woven shades
Interior Design: RKI Interior Design
Architect: Stewart & Associates
Builder: Markay Johnson
Photo: Bernard Andre
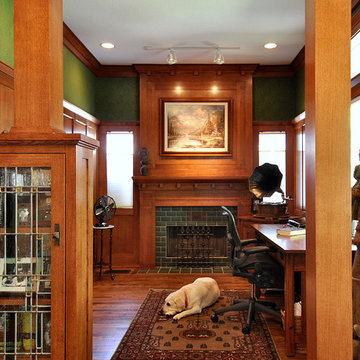
Remodel in historical Munger Place, this house is a Craftsman Style Reproduction built in the 1980's. The Kitchen and Study were remodeled to be more in keeping with the Craftsman style originally intended for home.
Traditional Home Office Ideas and Designs
1
