Traditional Home Office with Grey Floors Ideas and Designs
Refine by:
Budget
Sort by:Popular Today
1 - 20 of 1,333 photos
Item 1 of 3

This is an example of a large classic study in London with white walls, marble flooring, a freestanding desk, grey floors and a feature wall.

Brian McWeeney
This is an example of a classic study in Dallas with white walls, concrete flooring, a built-in desk and grey floors.
This is an example of a classic study in Dallas with white walls, concrete flooring, a built-in desk and grey floors.

Photo of a classic study in Phoenix with white walls, a built-in desk, grey floors and a wood ceiling.
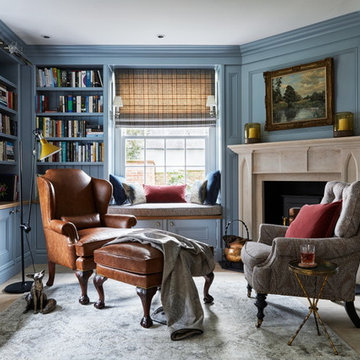
Photos by Davide Lovatti
Styling by Emilio Pimentel-Reid
Photo of a medium sized classic home office in Brisbane with a reading nook, blue walls and grey floors.
Photo of a medium sized classic home office in Brisbane with a reading nook, blue walls and grey floors.

When working from home, he wants to be surrounded by personal comforts and corporate functionality. For this avid book reader and collector, he wishes his office to be amongst his books. As an executive, he sought the same desk configuration that is in his corporate office, albeit a smaller version. The library office needed to be built exactly to his specifications and fit well within the home.
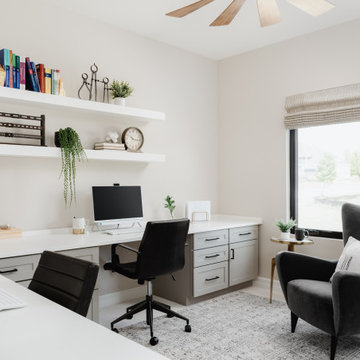
Photo of a large traditional study in Chicago with grey walls, carpet, a built-in desk and grey floors.

Advisement + Design - Construction advisement, custom millwork & custom furniture design, interior design & art curation by Chango & Co.
Design ideas for a medium sized traditional study in New York with grey walls, carpet, no fireplace, a built-in desk, grey floors, a timber clad ceiling and tongue and groove walls.
Design ideas for a medium sized traditional study in New York with grey walls, carpet, no fireplace, a built-in desk, grey floors, a timber clad ceiling and tongue and groove walls.

The sophisticated study adds a touch of moodiness to the home. Our team custom designed the 12' tall built in bookcases and wainscoting to add some much needed architectural detailing to the plain white space and 22' tall walls. A hidden pullout drawer for the printer and additional file storage drawers add function to the home office. The windows are dressed in contrasting velvet drapery panels and simple sophisticated woven window shades. The woven textural element is picked up again in the area rug, the chandelier and the caned guest chairs. The ceiling boasts patterned wallpaper with gold accents. A natural stone and iron desk and a comfortable desk chair complete the space.
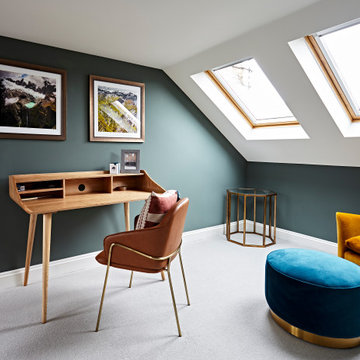
This is an example of a traditional home office in London with green walls, carpet, a freestanding desk, grey floors and a vaulted ceiling.
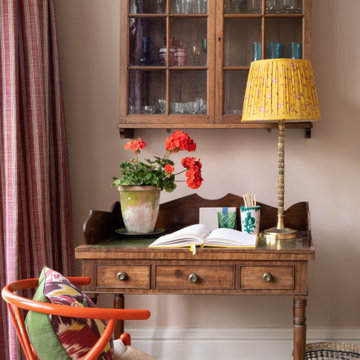
©ZAC and ZAC
Inspiration for a small classic study in London with pink walls, a freestanding desk and grey floors.
Inspiration for a small classic study in London with pink walls, a freestanding desk and grey floors.

Home office off kitchen with 3 work stations, built-in outlets on top of counters, printer pull-outs, and file drawers.
Photo of a medium sized traditional study in San Francisco with grey walls, porcelain flooring, a built-in desk and grey floors.
Photo of a medium sized traditional study in San Francisco with grey walls, porcelain flooring, a built-in desk and grey floors.
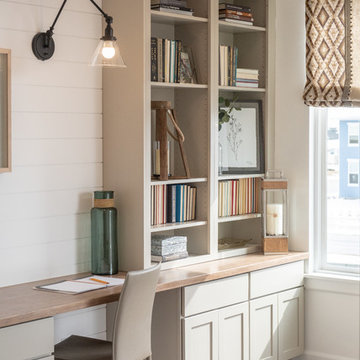
Design ideas for a medium sized traditional study in Salt Lake City with white walls, vinyl flooring, no fireplace, a built-in desk and grey floors.
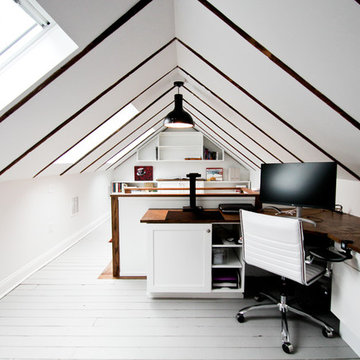
Photo of a medium sized classic study in Bridgeport with white walls, painted wood flooring, a built-in desk, grey floors and no fireplace.

Free ebook, Creating the Ideal Kitchen. DOWNLOAD NOW
Working with this Glen Ellyn client was so much fun the first time around, we were thrilled when they called to say they were considering moving across town and might need some help with a bit of design work at the new house.
The kitchen in the new house had been recently renovated, but it was not exactly what they wanted. What started out as a few tweaks led to a pretty big overhaul of the kitchen, mudroom and laundry room. Luckily, we were able to use re-purpose the old kitchen cabinetry and custom island in the remodeling of the new laundry room — win-win!
As parents of two young girls, it was important for the homeowners to have a spot to store equipment, coats and all the “behind the scenes” necessities away from the main part of the house which is a large open floor plan. The existing basement mudroom and laundry room had great bones and both rooms were very large.
To make the space more livable and comfortable, we laid slate tile on the floor and added a built-in desk area, coat/boot area and some additional tall storage. We also reworked the staircase, added a new stair runner, gave a facelift to the walk-in closet at the foot of the stairs, and built a coat closet. The end result is a multi-functional, large comfortable room to come home to!
Just beyond the mudroom is the new laundry room where we re-used the cabinets and island from the original kitchen. The new laundry room also features a small powder room that used to be just a toilet in the middle of the room.
You can see the island from the old kitchen that has been repurposed for a laundry folding table. The other countertops are maple butcherblock, and the gold accents from the other rooms are carried through into this room. We were also excited to unearth an existing window and bring some light into the room.
Designed by: Susan Klimala, CKD, CBD
Photography by: Michael Alan Kaskel
For more information on kitchen and bath design ideas go to: www.kitchenstudio-ge.com
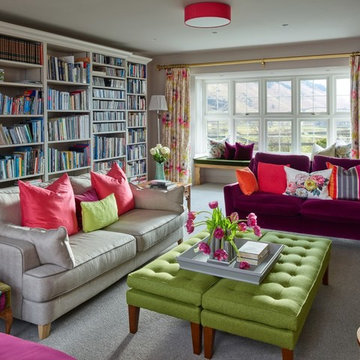
Design ideas for a medium sized classic home office in Other with a reading nook, beige walls, carpet and grey floors.

Michael Hunter Photography
Inspiration for a medium sized traditional home office in Dallas with a reading nook, grey walls, carpet, a standard fireplace, a stone fireplace surround, a freestanding desk and grey floors.
Inspiration for a medium sized traditional home office in Dallas with a reading nook, grey walls, carpet, a standard fireplace, a stone fireplace surround, a freestanding desk and grey floors.
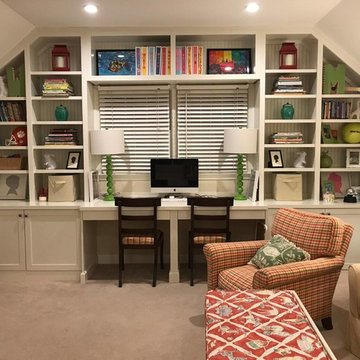
Large classic study in Charleston with grey walls, carpet, no fireplace, a built-in desk and grey floors.
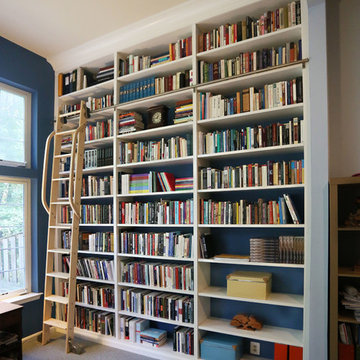
Jed Dinger
Large traditional home office in DC Metro with a reading nook, blue walls, carpet, no fireplace, a built-in desk and grey floors.
Large traditional home office in DC Metro with a reading nook, blue walls, carpet, no fireplace, a built-in desk and grey floors.

Design ideas for a large classic study in Grand Rapids with white walls, concrete flooring, no fireplace, a freestanding desk and grey floors.

Classic craft room in Houston with concrete flooring, no fireplace, a built-in desk and grey floors.
Traditional Home Office with Grey Floors Ideas and Designs
1