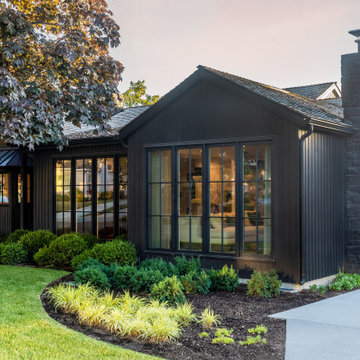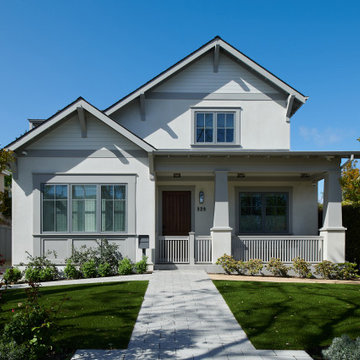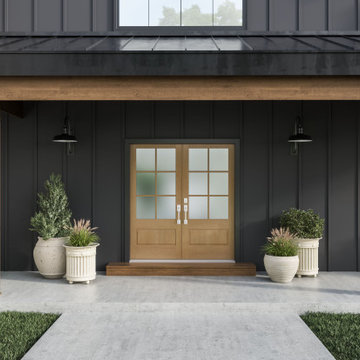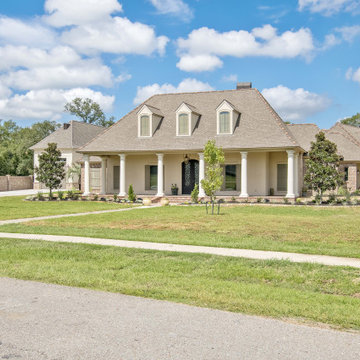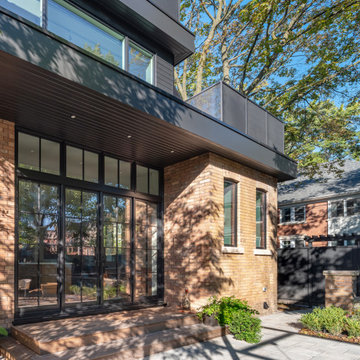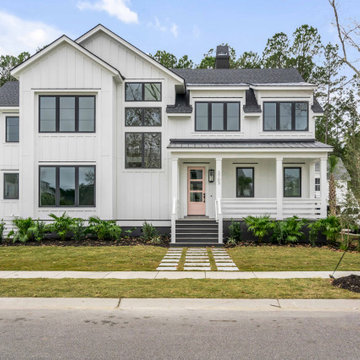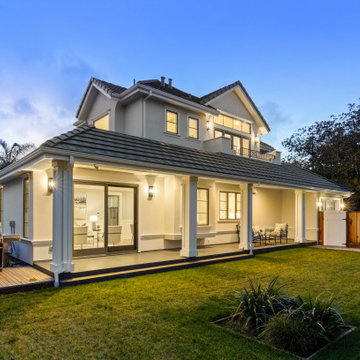Traditional House Exterior Ideas and Designs

Full exterior remodel in Spokane with James Hardie ColorPlus Board and Batten and Lap siding in Iron Grey. All windows were replaced with Milgard Trinsic series in Black for a contemporary look. We also installed a natural stone in 3 spots with new porch posts and pre-finished tongue and groove pine on the porch ceiling.

Nestled in the heart of Brookfield, amidst a tranquil ambiance, awaits a modern farmhouse sanctuary. Picture pristine white board and batten siding gracefully paired with a striking black roof, outlining windows seamlessly blending into the picturesque surroundings. Step inside to discover an inviting open floor plan encouraging connection, adorned with tasteful modern farmhouse accents.
Find the right local pro for your project

Design ideas for a medium sized and white traditional bungalow detached house in Denver with mixed cladding and a black roof.
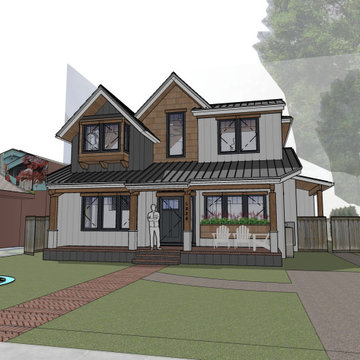
A new three-story home in Palo Alto featuring 6 bedrooms and 6 bathrooms, a formal living room and dining room, and a walk-in pantry. The home opens out to the front and back with large covered patios as well as a private balcony off the upstairs primary suite.
The basement level is 12 feet tall and brightly lit on all 4 sides by lightwells and below-grade patios. The bright basement features a large open rec room and bar, a music room, a home gym, as well as a long-term guest suite.

We create the front to be more open with wide steps and step lights and a custom built in mailbox
Design ideas for a medium sized and green classic bungalow detached house in Los Angeles with mixed cladding, a shingle roof, a black roof and board and batten cladding.
Design ideas for a medium sized and green classic bungalow detached house in Los Angeles with mixed cladding, a shingle roof, a black roof and board and batten cladding.
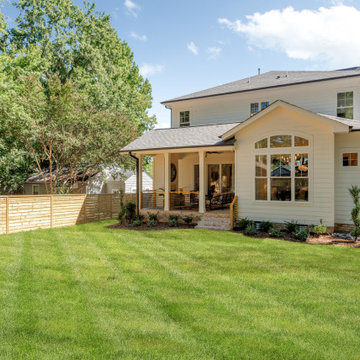
Green grass in the backyard of this new construction home in an updated neighborhood of Charlotte, NC
Design ideas for a white classic two floor detached house in Charlotte with mixed cladding, a shingle roof and a black roof.
Design ideas for a white classic two floor detached house in Charlotte with mixed cladding, a shingle roof and a black roof.
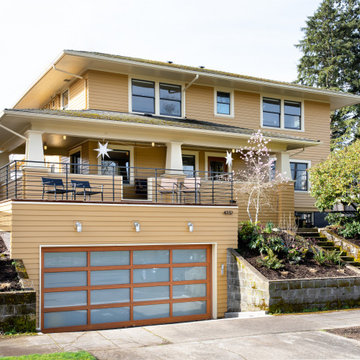
Whole home remodel of a stately SE Portland home to bring it into the present.
Traditional house exterior in Portland.
Traditional house exterior in Portland.
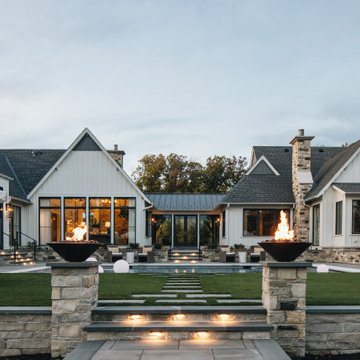
Inspiration for a large and white classic bungalow detached house in Chicago with a half-hip roof and a grey roof.

Expansive and beige traditional detached house in New York with three floors, concrete fibreboard cladding, a pitched roof, a metal roof, a grey roof and shiplap cladding.

Outdoor covered porch, outdoor kitchen, pergola, and outdoor fireplace.
Expansive and white traditional two floor render and rear detached house in San Francisco with a pitched roof, a shingle roof and a grey roof.
Expansive and white traditional two floor render and rear detached house in San Francisco with a pitched roof, a shingle roof and a grey roof.

Rancher exterior remodel - craftsman portico and pergola addition. Custom cedar woodwork with moravian star pendant and copper roof. Cedar Portico. Cedar Pavilion. Doylestown, PA remodelers

Originally built in 1990 the Heady Lakehouse began as a 2,800SF family retreat and now encompasses over 5,635SF. It is located on a steep yet welcoming lot overlooking a cove on Lake Hartwell that pulls you in through retaining walls wrapped with White Brick into a courtyard laid with concrete pavers in an Ashlar Pattern. This whole home renovation allowed us the opportunity to completely enhance the exterior of the home with all new LP Smartside painted with Amherst Gray with trim to match the Quaker new bone white windows for a subtle contrast. You enter the home under a vaulted tongue and groove white washed ceiling facing an entry door surrounded by White brick.
Once inside you’re encompassed by an abundance of natural light flooding in from across the living area from the 9’ triple door with transom windows above. As you make your way into the living area the ceiling opens up to a coffered ceiling which plays off of the 42” fireplace that is situated perpendicular to the dining area. The open layout provides a view into the kitchen as well as the sunroom with floor to ceiling windows boasting panoramic views of the lake. Looking back you see the elegant touches to the kitchen with Quartzite tops, all brass hardware to match the lighting throughout, and a large 4’x8’ Santorini Blue painted island with turned legs to provide a note of color.
The owner’s suite is situated separate to one side of the home allowing a quiet retreat for the homeowners. Details such as the nickel gap accented bed wall, brass wall mounted bed-side lamps, and a large triple window complete the bedroom. Access to the study through the master bedroom further enhances the idea of a private space for the owners to work. It’s bathroom features clean white vanities with Quartz counter tops, brass hardware and fixtures, an obscure glass enclosed shower with natural light, and a separate toilet room.
The left side of the home received the largest addition which included a new over-sized 3 bay garage with a dog washing shower, a new side entry with stair to the upper and a new laundry room. Over these areas, the stair will lead you to two new guest suites featuring a Jack & Jill Bathroom and their own Lounging and Play Area.
The focal point for entertainment is the lower level which features a bar and seating area. Opposite the bar you walk out on the concrete pavers to a covered outdoor kitchen feature a 48” grill, Large Big Green Egg smoker, 30” Diameter Evo Flat-top Grill, and a sink all surrounded by granite countertops that sit atop a white brick base with stainless steel access doors. The kitchen overlooks a 60” gas fire pit that sits adjacent to a custom gunite eight sided hot tub with travertine coping that looks out to the lake. This elegant and timeless approach to this 5,000SF three level addition and renovation allowed the owner to add multiple sleeping and entertainment areas while rejuvenating a beautiful lake front lot with subtle contrasting colors.
Traditional House Exterior Ideas and Designs

The pool and ADU are the focal points of this backyard oasis.
Design ideas for a small and brown traditional bungalow render detached house in San Francisco with a pitched roof, a mixed material roof and a brown roof.
Design ideas for a small and brown traditional bungalow render detached house in San Francisco with a pitched roof, a mixed material roof and a brown roof.
7
