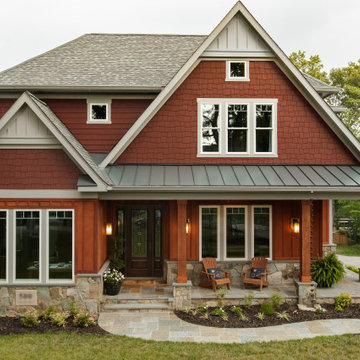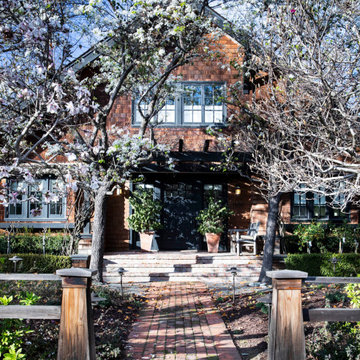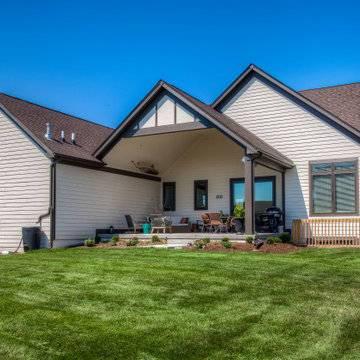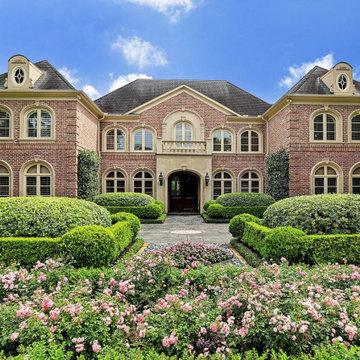Traditional House Exterior Ideas and Designs
Refine by:
Budget
Sort by:Popular Today
161 - 180 of 474,693 photos
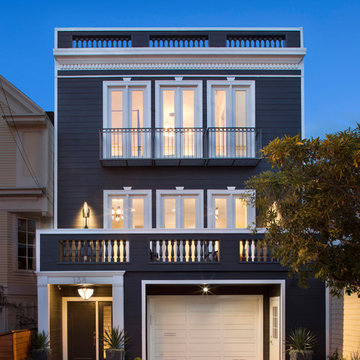
Paul Dyer Photography
Photo of a large traditional detached house in San Francisco with three floors.
Photo of a large traditional detached house in San Francisco with three floors.
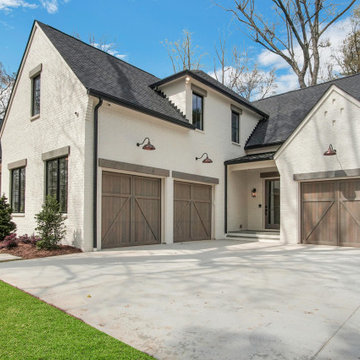
Inspiration for a large and white traditional two floor brick detached house in Atlanta with a pitched roof and a shingle roof.
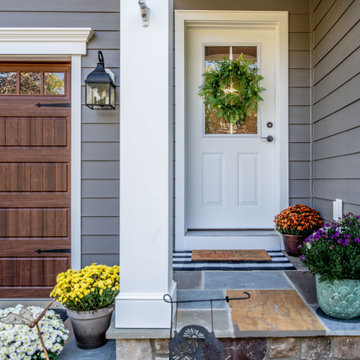
The Finley at Fawn Lake | Award Winning Custom Home by J. Hall Homes, Inc. | Fredericksburg, Va
Large and gey traditional two floor detached house in DC Metro with concrete fibreboard cladding, a pitched roof and a shingle roof.
Large and gey traditional two floor detached house in DC Metro with concrete fibreboard cladding, a pitched roof and a shingle roof.
Find the right local pro for your project

This grand Colonial in Willow Glen was built in 1925 and has been a landmark in the community ever since. The house underwent a careful remodel in 2019 which revitalized the home while maintaining historic details. See the "Before" photos to get the whole picture.

The rear elevation showcase the full walkout basement, stone patio, and firepit.
This is an example of a large and gey classic two floor detached house in Chicago with stone cladding, a half-hip roof and a shingle roof.
This is an example of a large and gey classic two floor detached house in Chicago with stone cladding, a half-hip roof and a shingle roof.

Deck view
Design ideas for a small and black traditional two floor detached house in Boston with wood cladding, a pitched roof and a metal roof.
Design ideas for a small and black traditional two floor detached house in Boston with wood cladding, a pitched roof and a metal roof.

Inspiration for a large and beige classic detached house in New York with three floors, a pitched roof and a shingle roof.
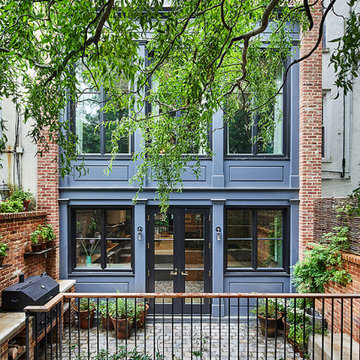
This Cobble Hill Brownstone for a family of five is a fun and captivating design, the perfect blend of the wife’s love of English country style and the husband’s preference for modern. The young power couple, her the co-founder of Maisonette and him an investor, have three children and a dog, requiring that all the surfaces, finishes and, materials used throughout the home are both beautiful and durable to make every room a carefree space the whole family can enjoy.
The primary design challenge for this project was creating both distinct places for the family to live their day to day lives and also a whole floor dedicated to formal entertainment. The clients entertain large dinners on a monthly basis as part of their profession. We solved this by adding an extension on the Garden and Parlor levels. This allowed the Garden level to function as the daily family operations center and the Parlor level to be party central. The kitchen on the garden level is large enough to dine in and accommodate a large catering crew.
On the parlor level, we created a large double parlor in the front of the house; this space is dedicated to cocktail hour and after-dinner drinks. The rear of the parlor is a spacious formal dining room that can seat up to 14 guests. The middle "library" space contains a bar and facilitates access to both the front and rear rooms; in this way, it can double as a staging area for the parties.
The remaining three floors are sleeping quarters for the family and frequent out of town guests. Designing a row house for private and public functions programmatically returns the building to a configuration in line with its original design.
This project was published in Architectural Digest.
Photography by Sam Frost
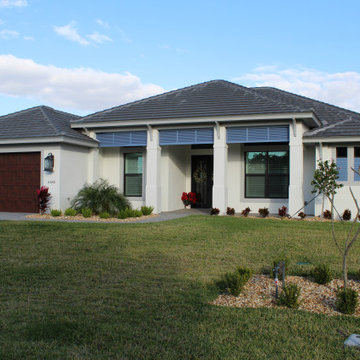
This is an example of a large and white traditional bungalow render detached house in Miami with a hip roof and a shingle roof.
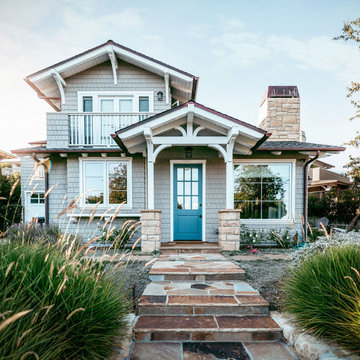
Inspiration for a medium sized and gey classic two floor detached house in Santa Barbara with wood cladding and a shingle roof.

Design ideas for a small and brown classic two floor detached house in DC Metro with wood cladding, a pitched roof and a metal roof.

This is an example of a medium sized and blue classic two floor detached house in Indianapolis with vinyl cladding and a shingle roof.
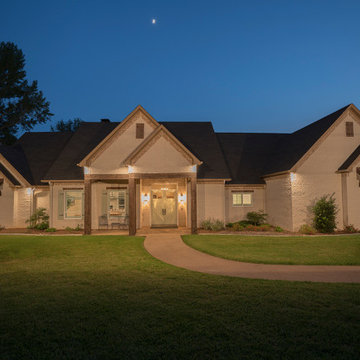
Photo of a large and white traditional bungalow brick detached house in Dallas with a pitched roof and a shingle roof.
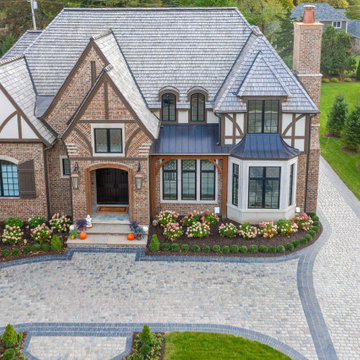
Photo of an expansive and beige classic two floor brick detached house in Detroit with a hip roof and a shingle roof.
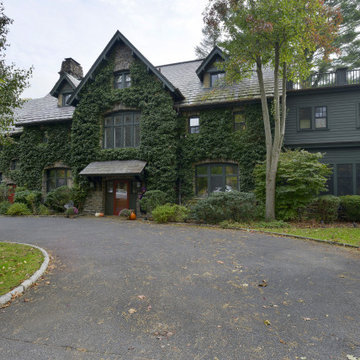
This is an example of an expansive and gey traditional two floor detached house in New York with a shingle roof and a pitched roof.
Traditional House Exterior Ideas and Designs
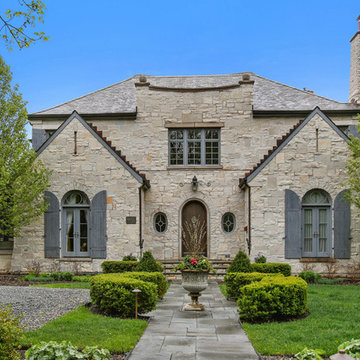
Design ideas for a gey traditional two floor detached house in Chicago with stone cladding, a shingle roof and a hip roof.
9
