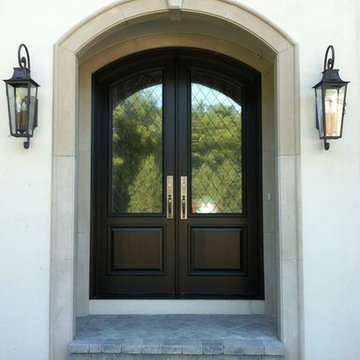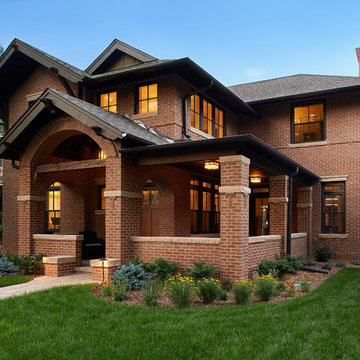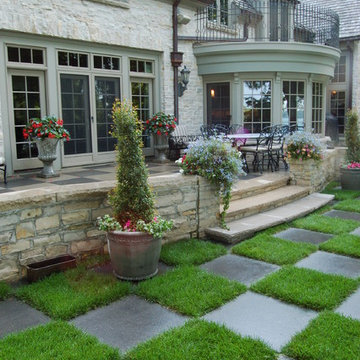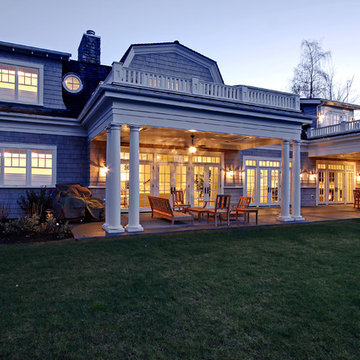Traditional House Exterior Ideas and Designs
Refine by:
Budget
Sort by:Popular Today
61 - 80 of 474,692 photos
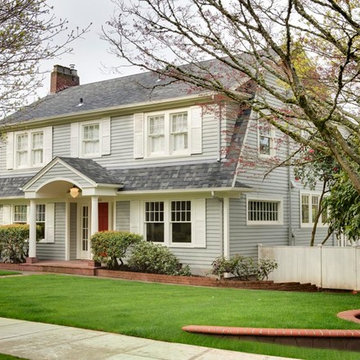
Stephen Cridland Photography
Photo of a large and gey classic two floor house exterior in Portland with wood cladding.
Photo of a large and gey classic two floor house exterior in Portland with wood cladding.

Photo of a medium sized and brown traditional bungalow house exterior in San Francisco with wood cladding and a pitched roof.
Find the right local pro for your project
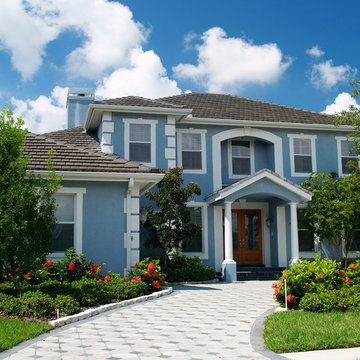
Exterior Painting: Everything is inviting about this two story stucco house - from the fresh blue exterior paint to the beautiful landscaping and paver driveway. The red double door is the perfect accent for this house.
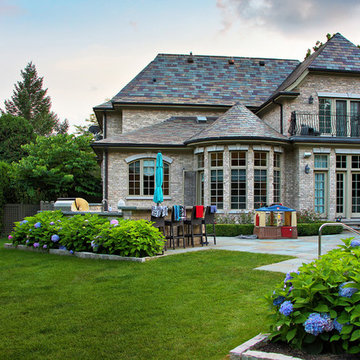
View of Outdoor Kitchen with Raised Bar Top. Simple yet Formal Landscape. Open Lawn Area for Play.
Inspiration for a beige traditional two floor brick house exterior in Chicago.
Inspiration for a beige traditional two floor brick house exterior in Chicago.
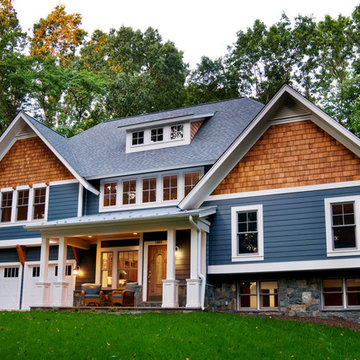
Scott Braman Photography
Inspiration for a traditional two floor house exterior in DC Metro with wood cladding.
Inspiration for a traditional two floor house exterior in DC Metro with wood cladding.

Exterior of the house was transformed with minor changes to enhance its Cape Cod character. Entry is framed with pair of crape myrtle trees, and new picket fence encloses front garden. Exterior colors are Benjamin Moore: "Smokey Taupe" for siding, "White Dove" for trim, and "Pale Daffodil" for door and windows.

Photo of a blue classic two floor house exterior in Minneapolis with wood cladding and a pitched roof.
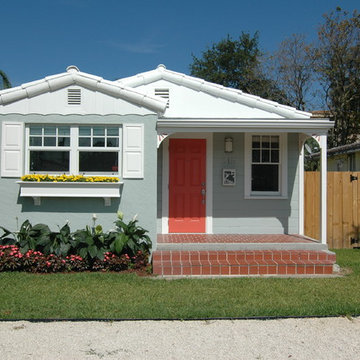
View of new front of house
Photo of a small classic bungalow detached house in Miami with wood cladding, a pitched roof and a tiled roof.
Photo of a small classic bungalow detached house in Miami with wood cladding, a pitched roof and a tiled roof.
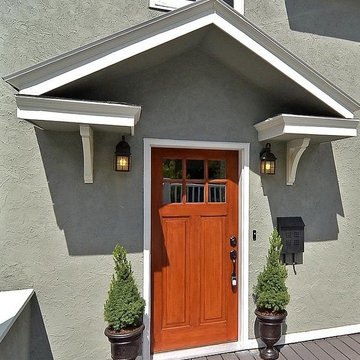
If I posted a photo of what this used to look like, you would not believe your eyes! It was the strangest thing I'd ever seen. I found the front door and frame on Craigslist for $300 and stained it. The urns were $20 or so at a Home Depot, but were a yellow color, so I spray painted them with an oil rubbed bronze indoor/outdoor paint. We built a portico to bring some attention and interest to the front door, and switched out the 80s lighting for some craftsman style lights.

Large and green traditional detached house in Portland with stone cladding and shingles.
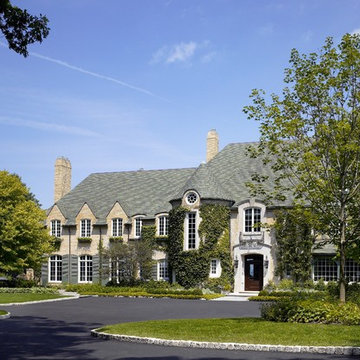
Morgante Wilson Architects designed a remodeling project that blended seamlessly with this historic home
Chicago's North Shore, Illinois • Photo by: Tony Soluri

Photos by Bob Greenspan
Traditional house exterior in Portland with stone cladding.
Traditional house exterior in Portland with stone cladding.

Small and green traditional two floor house exterior in DC Metro with wood cladding and a pitched roof.

Photo by Linda Oyama-Bryan
Design ideas for a large and blue classic two floor detached house in Chicago with wood cladding, a pitched roof, a shingle roof, a black roof and shiplap cladding.
Design ideas for a large and blue classic two floor detached house in Chicago with wood cladding, a pitched roof, a shingle roof, a black roof and shiplap cladding.
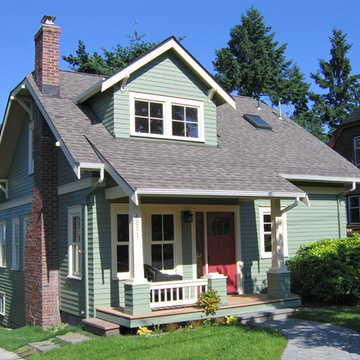
A complete tear-off and new second floor now graces this this Seattle bungalow. A 3-Star Built-Green remodel, new energy efficient details were used through-out.
This home was featured on the Cover of Fine Homebuilding Houses Issue #203 Summer 2009

WHOLE HOUSE RENOVATION AND ADDITION
Built in the 1940s, this cottage had an incredible amount of character and personality but was not conducive to the way we live today. The rooms were small and did not flow well into one another. The renovation of this house required opening up several rooms and adding square footage to the back of the home, all the while, keeping the curb appeal of a small cottage.
Photographs by jeanallsopp.com
Traditional House Exterior Ideas and Designs
4
