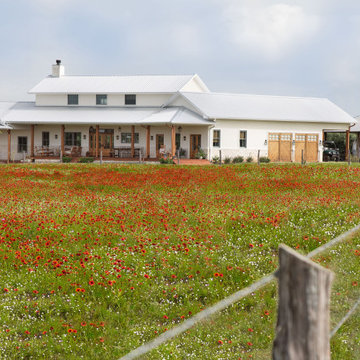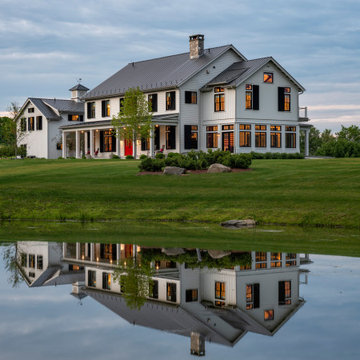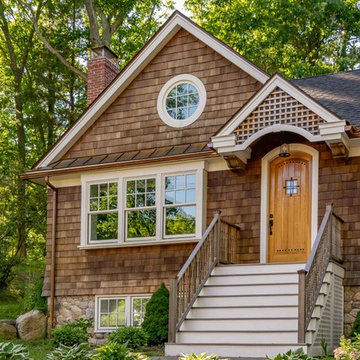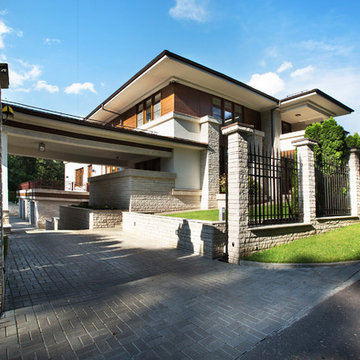Traditional House Exterior Ideas and Designs

Photography by Jeff Herr
This is an example of a gey classic two floor detached house in Atlanta with a hip roof and a shingle roof.
This is an example of a gey classic two floor detached house in Atlanta with a hip roof and a shingle roof.

Empire real thin stone veneer from the Quarry Mill adds modern elegance to this stunning residential home. Empire natural stone veneer consists of mild shades of gray and a consistent sandstone texture. This stone comes in various sizes of mostly rectangular-shaped stones with squared edges. Empire is a great stone to create a brick wall layout while still creating a natural look and feel. As a result, it works well for large and small projects like accent walls, exterior siding, and features like mailboxes. The light colors will blend well with any décor and provide a neutral backing to any space.
Find the right local pro for your project

Photo of an expansive and white classic two floor brick detached house in Houston with a pitched roof and a shingle roof.
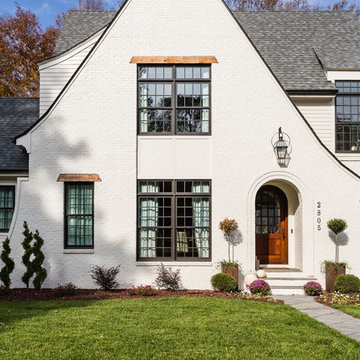
This is an example of a medium sized and white traditional two floor detached house in Raleigh with a pitched roof.

Photo of a large and white traditional two floor detached house in Houston with mixed cladding and a shingle roof.

Gorgeous Craftsman mountain home with medium gray exterior paint, Structures Walnut wood stain on the rustic front door with sidelites. Cultured stone is Bucks County Ledgestone & Flagstone
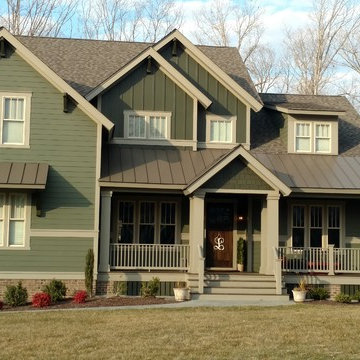
Design ideas for a large and green classic two floor detached house in San Diego with concrete fibreboard cladding, a pitched roof and a shingle roof.
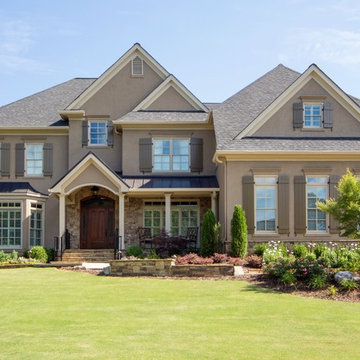
Large and gey classic two floor house exterior in Atlanta with mixed cladding.

The large angled garage, double entry door, bay window and arches are the welcoming visuals to this exposed ranch. Exterior thin veneer stone, the James Hardie Timberbark siding and the Weather Wood shingles accented by the medium bronze metal roof and white trim windows are an eye appealing color combination. Impressive double transom entry door with overhead timbers and side by side double pillars.
(Ryan Hainey)

Medium sized and black traditional two floor detached house in Salt Lake City with wood cladding, a pitched roof and a shingle roof.
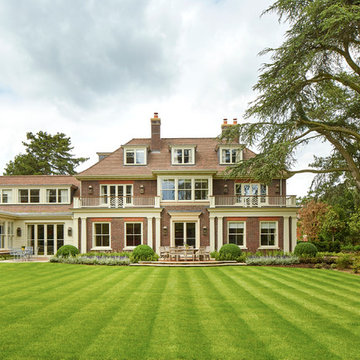
Conservation™ windows are made to the exacting standards of the British Woodworking Federation’s Wood Window Alliance (WWA) scheme. The company uses only premium grade Siberian larch in their manufacture which is engineered for maximum strength and stability to help ensure long lasting aesthetics and performance, while at the same time achieving a perfect factory-finished, paint-ready surface typical of fine joinery.
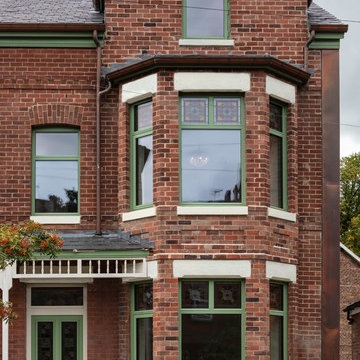
Inspiration for a red traditional two floor brick detached house in Manchester with a pitched roof and a shingle roof.

Ryan Theede
Inspiration for a large classic two floor detached house in Other with mixed cladding.
Inspiration for a large classic two floor detached house in Other with mixed cladding.

Inspiration for a blue and large classic two floor detached house in Chicago with a pitched roof, a shingle roof, wood cladding, board and batten cladding and shiplap cladding.

This historic home in Eastport section of Annapolis has a three color scheme. The red door and shutter color provides the pop against the tan siding. The porch floor is painted black with white trim.
Traditional House Exterior Ideas and Designs
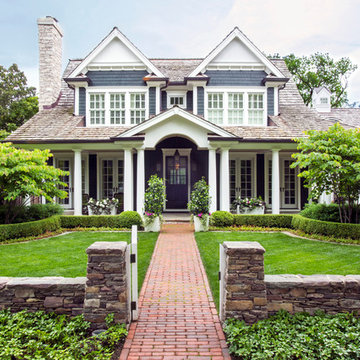
Photo Credit: Linda Oyama Bryan
This is an example of a large and brown traditional two floor detached house in Chicago with mixed cladding, a pitched roof and a shingle roof.
This is an example of a large and brown traditional two floor detached house in Chicago with mixed cladding, a pitched roof and a shingle roof.
3
