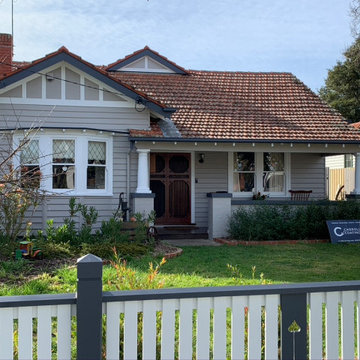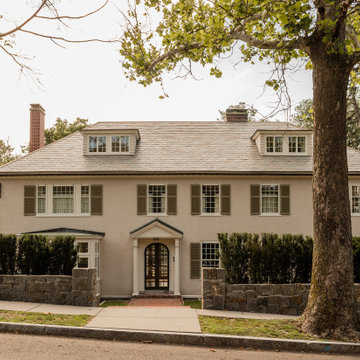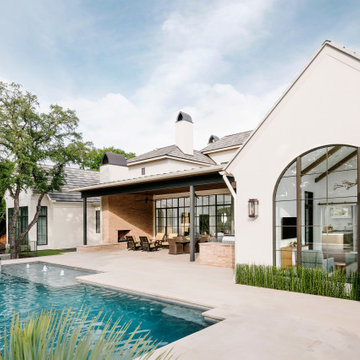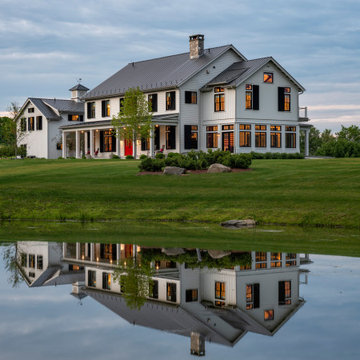Traditional House Exterior Ideas and Designs
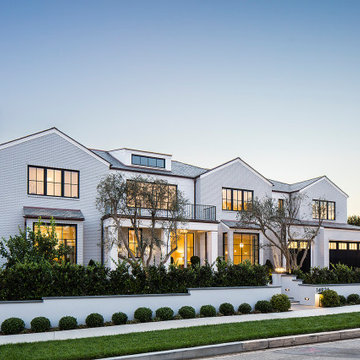
This is an example of a large classic detached house in Los Angeles with three floors and mixed cladding.

This view shows the corner of the living room/kitchen.
Medium sized and green traditional two floor detached house in San Francisco with wood cladding, a pitched roof, a shingle roof, a grey roof and shiplap cladding.
Medium sized and green traditional two floor detached house in San Francisco with wood cladding, a pitched roof, a shingle roof, a grey roof and shiplap cladding.
Find the right local pro for your project

Two story transitional style house in the desirable city of Winter Park, Florida (just north of Orlando). This white stucco house with contrasting gray tiled roof, black windows and aluminum shutters has instant curb appeal. Paver driveway and gas lit lanterns and sconces lead you through the landscaped front yard to the large pivot front door. Accent white brick adds texture and sophistication to the building's facade.

Empire real thin stone veneer from the Quarry Mill adds modern elegance to this stunning residential home. Empire natural stone veneer consists of mild shades of gray and a consistent sandstone texture. This stone comes in various sizes of mostly rectangular-shaped stones with squared edges. Empire is a great stone to create a brick wall layout while still creating a natural look and feel. As a result, it works well for large and small projects like accent walls, exterior siding, and features like mailboxes. The light colors will blend well with any décor and provide a neutral backing to any space.
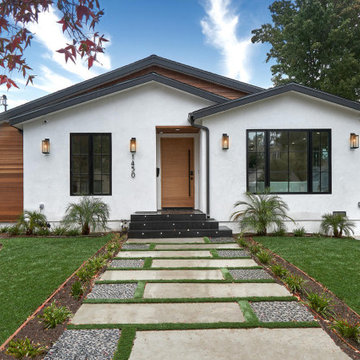
Exterior Front of Spec Home West LA
Design ideas for a medium sized and white classic bungalow detached house in Los Angeles with mixed cladding and a pitched roof.
Design ideas for a medium sized and white classic bungalow detached house in Los Angeles with mixed cladding and a pitched roof.
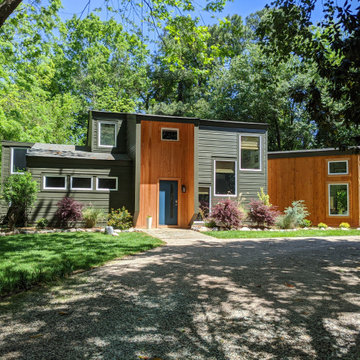
after shot of exterior
325 sq ft addition ( on right) and entire house re-sided in Hardie siding and natural cypress
Inspiration for a traditional house exterior in Raleigh.
Inspiration for a traditional house exterior in Raleigh.
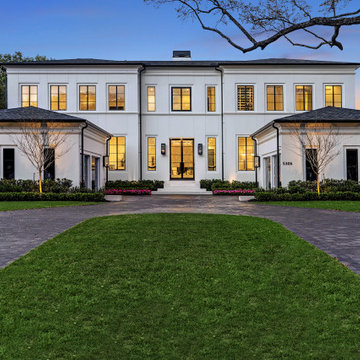
This is an example of an expansive and white traditional two floor detached house in Houston with a half-hip roof and a shingle roof.
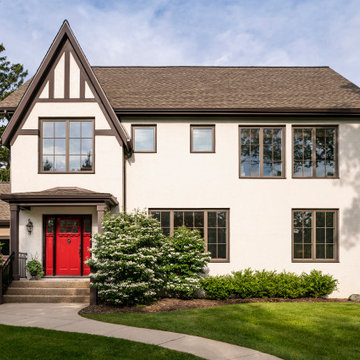
The red door adds the final touch to this classic Tudor-style home designed and built by Meadowlark Design + Build in Ann Arbor, Michigan. Photography by Joshua Caldwell
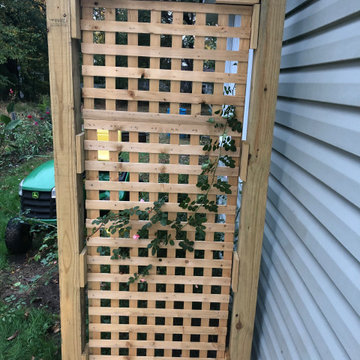
Wood deck with privacy screens.
Design ideas for a traditional house exterior in New York.
Design ideas for a traditional house exterior in New York.
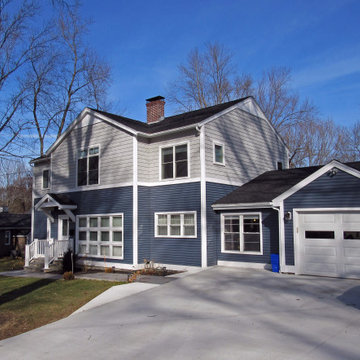
Exterior of renovated home and new 2nd floor addition.
Website: www.tektoniksarchitects.com
Instagram: www.instagram.com/tektoniks_architects
Medium sized and blue traditional two floor detached house in Boston with mixed cladding, a pitched roof and a shingle roof.
Medium sized and blue traditional two floor detached house in Boston with mixed cladding, a pitched roof and a shingle roof.
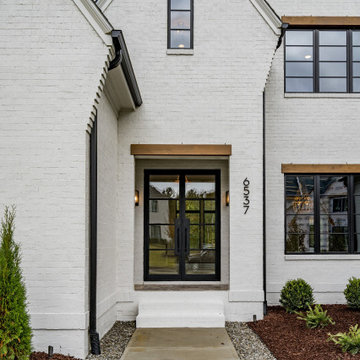
Large and white classic detached house in Raleigh with a pitched roof and a shingle roof.

Modern farmhouse describes this open concept, light and airy ranch home with modern and rustic touches. Precisely positioned on a large lot the owners enjoy gorgeous sunrises from the back left corner of the property with no direct sunlight entering the 14’x7’ window in the front of the home. After living in a dark home for many years, large windows were definitely on their wish list. Three generous sliding glass doors encompass the kitchen, living and great room overlooking the adjacent horse farm and backyard pond. A rustic hickory mantle from an old Ohio barn graces the fireplace with grey stone and a limestone hearth. Rustic brick with scraped mortar adds an unpolished feel to a beautiful built-in buffet.
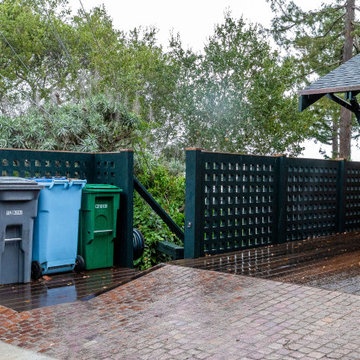
Photos by Ben Prowell
The trash enclosure.
Design ideas for a classic house exterior in San Francisco.
Design ideas for a classic house exterior in San Francisco.
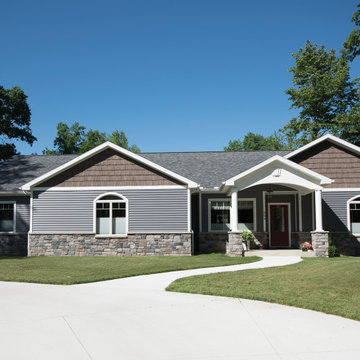
Photo of a blue traditional bungalow detached house in Other with vinyl cladding and a shingle roof.
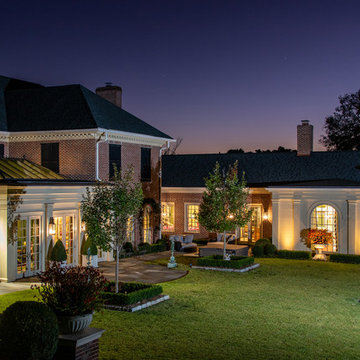
Photo of a red and expansive classic brick detached house in Other with three floors, a shingle roof and a hip roof.
Traditional House Exterior Ideas and Designs
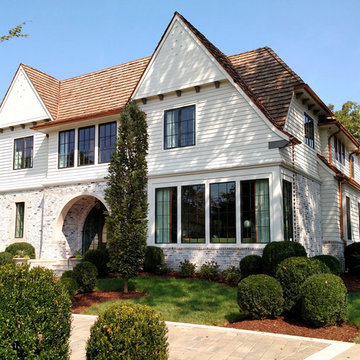
This 6000 square foot home was designed in conjunction with Castle Homes with House Beautiful Magazine for the Whole Home Concept House show house benefiting the Nashville Symphony. The home is in the beautiful Belle Meade area of Nashville Tennessee and takes its cues from local traditions as well as English Arts and Crafts precedents.
9
