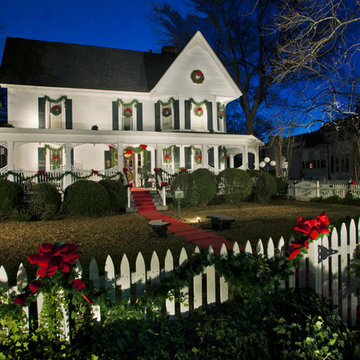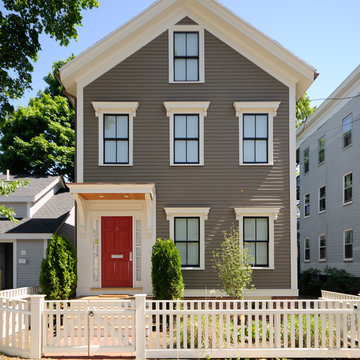Traditional House Exterior Ideas and Designs
Refine by:
Budget
Sort by:Popular Today
1 - 20 of 75 photos

photographer: Ema Peter
Inspiration for a medium sized and gey traditional two floor render semi-detached house in Vancouver with a pitched roof.
Inspiration for a medium sized and gey traditional two floor render semi-detached house in Vancouver with a pitched roof.
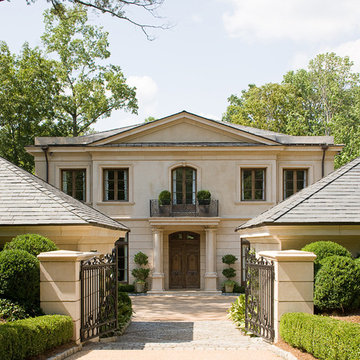
James Lockhart photo
This is an example of a large and beige classic two floor render house exterior in Atlanta with a hip roof.
This is an example of a large and beige classic two floor render house exterior in Atlanta with a hip roof.
Find the right local pro for your project
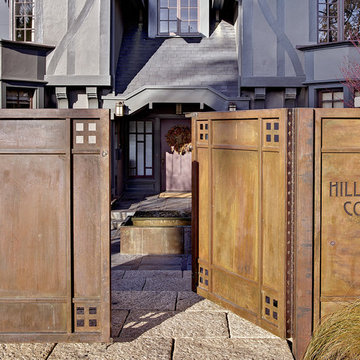
Copyrights: WA design
This is an example of a large and gey classic two floor render detached house in San Francisco with a shingle roof.
This is an example of a large and gey classic two floor render detached house in San Francisco with a shingle roof.
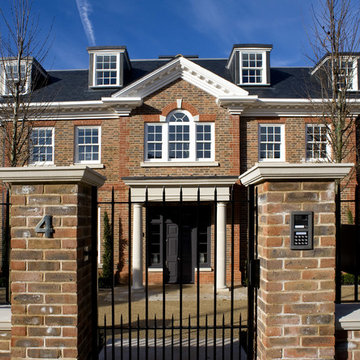
Home Control integrates security features such as window control, door entry systems and CCTV monitoring. Remote Access, means you can monitor and protect your home even when on holiday or at the office. The solutions are endless - give us a call here at the Inspired Dwellings office for a free consultation 020 7736 6007
Michael Maynard, GM Developments, MILC Property Stylists
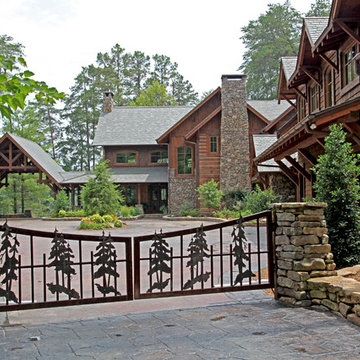
A beautiful custom crafted metal gate opens into a large motor court, leading on to a porte-cochere to provide both shade and protection from rains. Dry-Stacked Tennessee fieldstone lines the driveway and the gate. "Vintage Craft" reclaimed oak timbers support multiple roof lines, and "Vintage Craft" antique log veneers and "Corduroy Pine" board and batten paneling all highlight the home and garage. Reclaimed and natural materials supplied by Appalachian Antique Hardwoods. Photo by Erwin Loveland. Builder Timber Ridge Homes, GA. Home design by MossCreek.
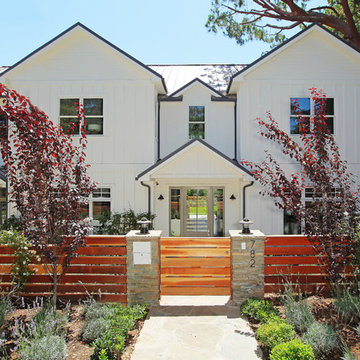
Inspiration for a white traditional two floor house exterior in Los Angeles with wood cladding.
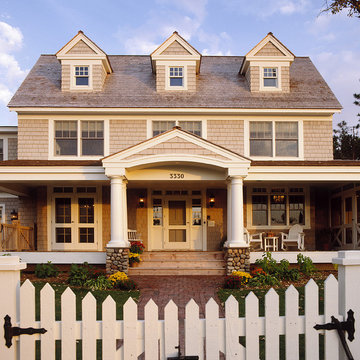
Stately Dutch Colonial Home
Photography: Phillip Mueller Photography
Inspiration for a classic house exterior in Minneapolis.
Inspiration for a classic house exterior in Minneapolis.
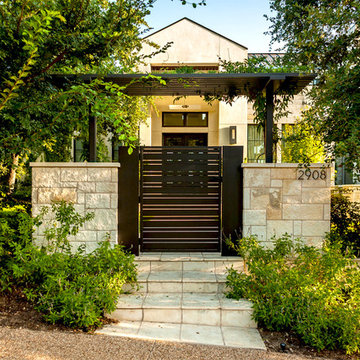
Design ideas for a medium sized and white classic two floor house exterior in Austin with mixed cladding and a pitched roof.
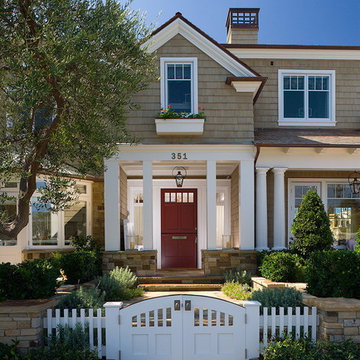
Photo of a classic house exterior in Orange County with wood cladding.
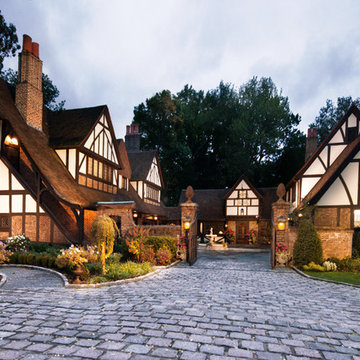
Inspiration for a white traditional detached house in New York with three floors, mixed cladding, a pitched roof and a shingle roof.
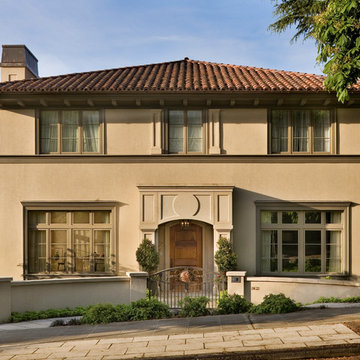
Michael Jensen
Photo of a classic render house exterior in Seattle.
Photo of a classic render house exterior in Seattle.
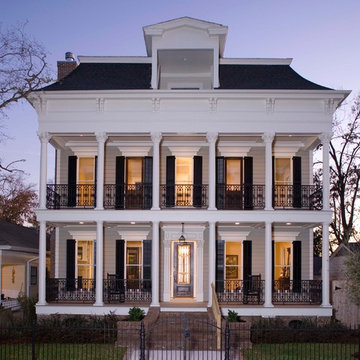
Felix Sanchez
This is an example of a medium sized traditional two floor house exterior in Houston.
This is an example of a medium sized traditional two floor house exterior in Houston.
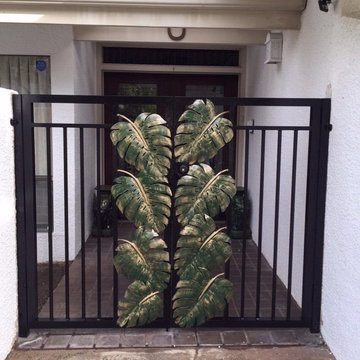
Medium sized and beige traditional bungalow house exterior in Hawaii with stone cladding and a pitched roof.
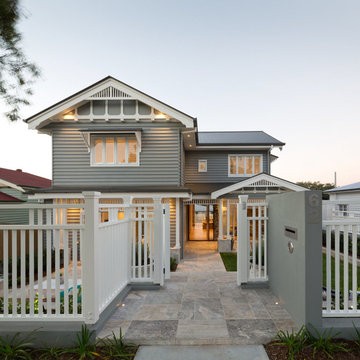
Angus Martin
Medium sized and gey traditional two floor house exterior in Brisbane with wood cladding and a pitched roof.
Medium sized and gey traditional two floor house exterior in Brisbane with wood cladding and a pitched roof.
Traditional House Exterior Ideas and Designs
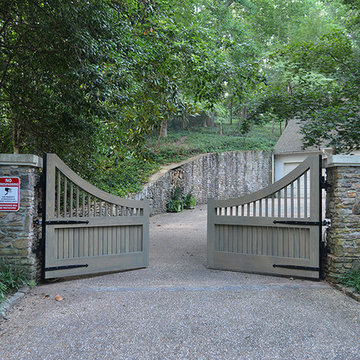
This is an example of a medium sized and beige classic detached house in Denver with a pitched roof, vinyl cladding and a shingle roof.
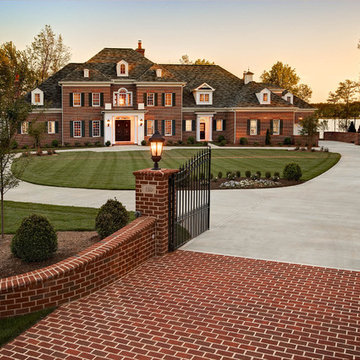
Photography by dustin peck photography, inc.
Traditional brick house exterior in Charlotte.
Traditional brick house exterior in Charlotte.

An inviting entry
Design ideas for a white and medium sized traditional two floor house exterior in San Francisco with wood cladding and a pitched roof.
Design ideas for a white and medium sized traditional two floor house exterior in San Francisco with wood cladding and a pitched roof.
1




