Traditional House Exterior with a Brown Roof Ideas and Designs

This is an example of a yellow traditional brick and front house exterior in London with three floors, a pitched roof, a tiled roof and a brown roof.

We were challenged to restore and breathe new life into a beautiful but neglected Grade II* listed home.
The sympathetic renovation saw the introduction of two new bathrooms, a larger kitchen extension and new roof. We also restored neglected but beautiful heritage features, such as the 300-year-old windows and historic joinery and plasterwork.

Photo of a gey classic detached house in Boston with three floors, mixed cladding, a pitched roof, a shingle roof, a brown roof and shiplap cladding.

Full exterior remodel in Spokane with James Hardie ColorPlus Board and Batten and Lap siding in Iron Grey. All windows were replaced with Milgard Trinsic series in Black for a contemporary look. We also installed a natural stone in 3 spots with new porch posts and pre-finished tongue and groove pine on the porch ceiling.

The pool and ADU are the focal points of this backyard oasis.
Design ideas for a small and brown traditional bungalow render detached house in San Francisco with a pitched roof, a mixed material roof and a brown roof.
Design ideas for a small and brown traditional bungalow render detached house in San Francisco with a pitched roof, a mixed material roof and a brown roof.

Photo of a medium sized traditional detached house in Surrey with three floors, wood cladding, a pitched roof, a tiled roof, a brown roof and shiplap cladding.

An add-level and total remodel project that transformed a split-level home to a modern farmhouse.
Medium sized and white traditional split-level detached house in New York with concrete fibreboard cladding, a pitched roof, a shingle roof, a brown roof and shiplap cladding.
Medium sized and white traditional split-level detached house in New York with concrete fibreboard cladding, a pitched roof, a shingle roof, a brown roof and shiplap cladding.
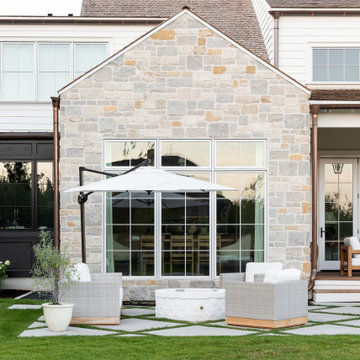
Studio McGee's New McGee Home featuring Tumbled Natural Stones, Painted brick, and Lap Siding.
Large and multi-coloured traditional two floor detached house in Salt Lake City with mixed cladding, a pitched roof, a shingle roof, a brown roof and board and batten cladding.
Large and multi-coloured traditional two floor detached house in Salt Lake City with mixed cladding, a pitched roof, a shingle roof, a brown roof and board and batten cladding.

Photo of a white classic detached house in Philadelphia with three floors, a mansard roof, a shingle roof and a brown roof.

This is an example of a gey classic two floor detached house in Grand Rapids with stone cladding, a pitched roof, a shingle roof and a brown roof.
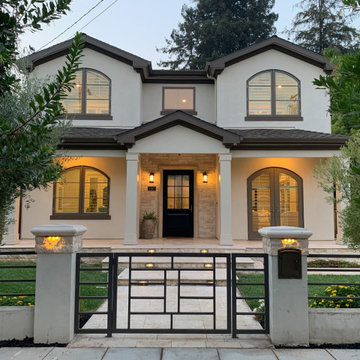
California Contemporary home in Willow Glen, San Jose, Andersen architectural series arched windows, andersen rainglass entry door, custom fence, travertine exterior tiles, Benjamin Moore Bleeker Beige stucco color
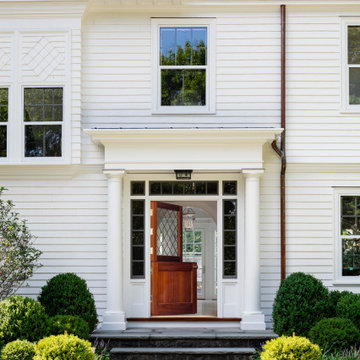
TEAM
Architect: LDa Architecture & Interiors
Interior Design: Su Casa Designs
Builder: Youngblood Builders
Photographer: Greg Premru
This is an example of a large and white traditional detached house in Boston with three floors, wood cladding, a pitched roof, a shingle roof, a brown roof and shiplap cladding.
This is an example of a large and white traditional detached house in Boston with three floors, wood cladding, a pitched roof, a shingle roof, a brown roof and shiplap cladding.

The front elevation of the home features a traditional-style exterior with front porch columns, symmetrical windows and rooflines, and a curved eyebrow dormers, an element that is also present on nearly all of the accessory structures
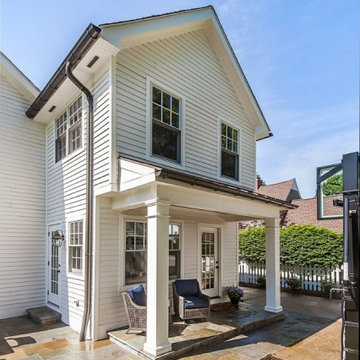
This traditional exterior renovation includes a new stone fireplace, sunroom railing, luxurious copper roofing, and gutters. The whole house and garage bear brand new James Hardie Dream Collection siding and custom shutters. This old beauty is ready for another 100 years!
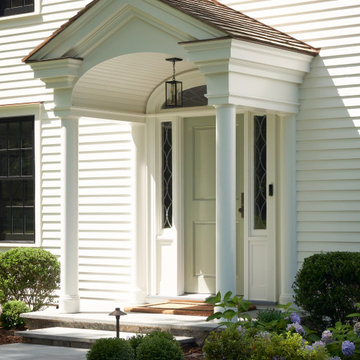
Custom white colonial with a mix of traditional and transitional elements. Featuring black windows, cedar roof, oil stone driveway, white chimneys and round dormers.

Design ideas for a large and red traditional brick detached house in Atlanta with three floors, a mansard roof, a shingle roof, a brown roof and shiplap cladding.
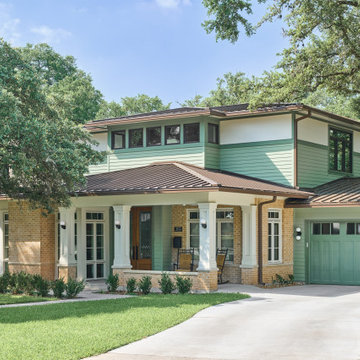
This is an example of a medium sized traditional two floor detached house in Austin with a hip roof, a metal roof and a brown roof.
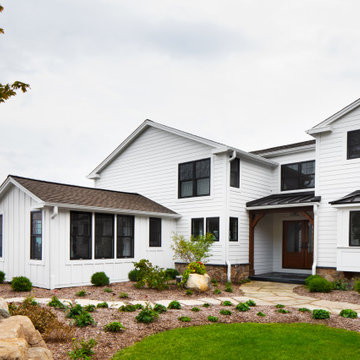
Beautiful rich stain sets the mood in Townline Road creating a cozy feel in this beachside remodel with old cottage flair. Our favorite features of this home are the mixed metal lighting, shiplap accents, oversized windows to enhance the lakefront view, and large custom beams in the living room. We’ve restored and recreated this lovely beach side home for this family to enjoy for years to come.
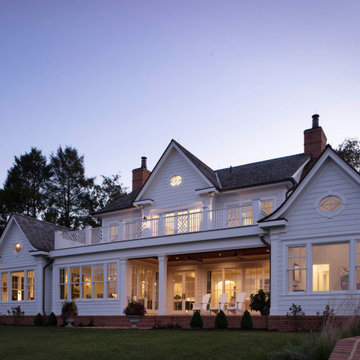
The well-balanced rear elevation features symmetrical roof lines, Chippendale railings, and rotated ellipse windows with divided lites. Ideal for outdoor entertaining, the perimeter of the covered patio includes recessed motorized screens that effortlessly create a screened-in porch in the warmer months.

2021 Artisan Home Tour
Remodeler: Nor-Son Custom Builders
Photo: Landmark Photography
Have questions about this home? Please reach out to the builder listed above to learn more.
Traditional House Exterior with a Brown Roof Ideas and Designs
1