Traditional House Exterior with a Half-hip Roof Ideas and Designs
Refine by:
Budget
Sort by:Popular Today
1 - 20 of 4,186 photos
Item 1 of 3

Design ideas for an expansive and beige classic render detached house in San Francisco with three floors, a half-hip roof and a green roof.

New home construction in Homewood Alabama photographed for Willow Homes, Willow Design Studio, and Triton Stone Group by Birmingham Alabama based architectural and interiors photographer Tommy Daspit. You can see more of his work at http://tommydaspit.com

Design ideas for an expansive and white traditional two floor brick detached house in Charlotte with a half-hip roof and a shingle roof.
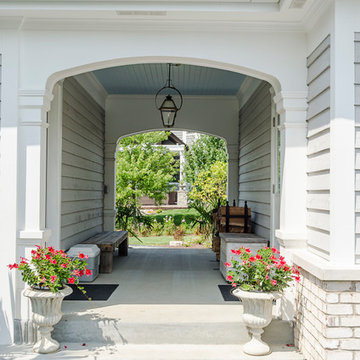
Custom breezeway between the home and additional garage.
Inspiration for a large and gey traditional two floor detached house in Chicago with mixed cladding, a half-hip roof and a shingle roof.
Inspiration for a large and gey traditional two floor detached house in Chicago with mixed cladding, a half-hip roof and a shingle roof.
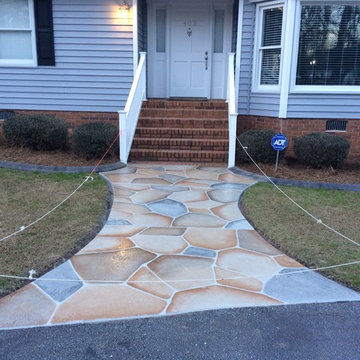
Photo of a medium sized and red classic two floor brick house exterior in Other with a half-hip roof.
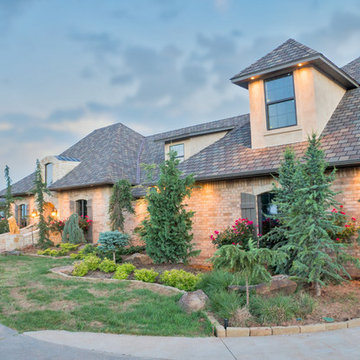
Inspiration for a large and red classic split-level brick house exterior in Oklahoma City with a half-hip roof.
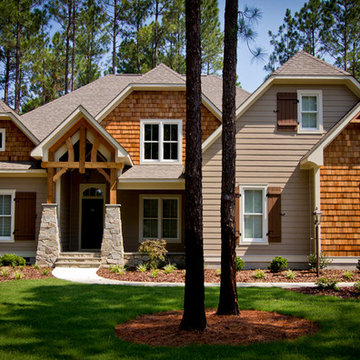
Materials are important. They either need to be authentic, or follow the hands and eyes rule. On the first floor, materials need to feel real. On the second floor, materials need to look real. We went with authentic cedar shake siding and operable shutters to further enhance the French Country feel.-Todd Tucker
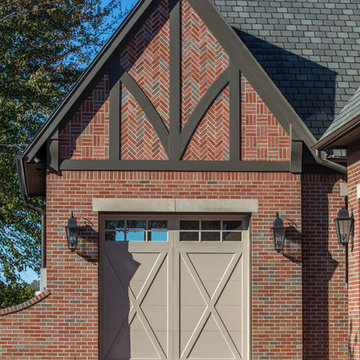
Bill Lindhout Photography
Inspiration for a large classic two floor brick house exterior in Grand Rapids with a half-hip roof.
Inspiration for a large classic two floor brick house exterior in Grand Rapids with a half-hip roof.
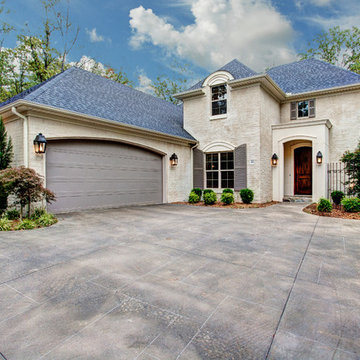
Inspiration for a large and beige traditional two floor brick detached house in Little Rock with a half-hip roof and a shingle roof.
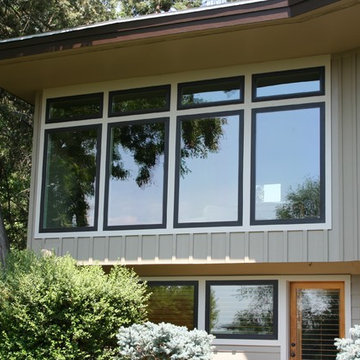
Inspiration for a large and beige classic two floor house exterior in Boise with concrete fibreboard cladding and a half-hip roof.
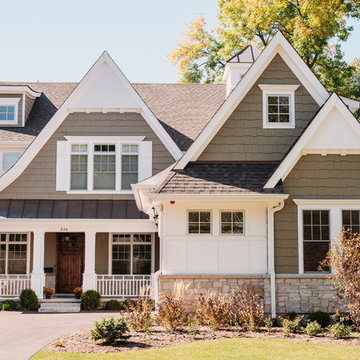
A custom home builder in Chicago's western suburbs, Summit Signature Homes, ushers in a new era of residential construction. With an eye on superb design and value, industry-leading practices and superior customer service, Summit stands alone. Custom-built homes in Clarendon Hills, Hinsdale, Western Springs, and other western suburbs.

photo credit: David Gilbert
Design ideas for a classic house exterior in New York with wood cladding and a half-hip roof.
Design ideas for a classic house exterior in New York with wood cladding and a half-hip roof.
Designed by one of the most highly regarded designers in the Southeast, Carter Skinner, the balance and proportion of this lovely home honors well Raleigh’s rich architectural history. This traditional all brick home enjoys rich architectural details including a lovely portico columned with wrought iron rail, bay window with copper roof, and graciously fluted roof lines.

Small and beige traditional two floor terraced house in Raleigh with mixed cladding, a half-hip roof and a shingle roof.
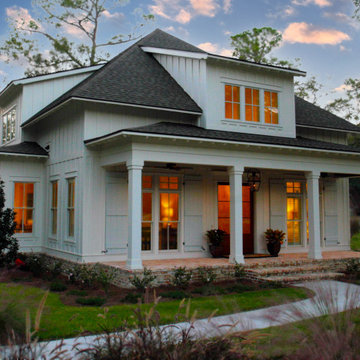
This charming southern cottage has light board and batten siding and operable shutters. The roof has an overhang with exposed rafter tails and a covered front porch. Extra details include decorative porch columns, a hanging lantern and a brick skirt. Built By: Pat Achee and Designed By: Bob Chatham Custom Home Design
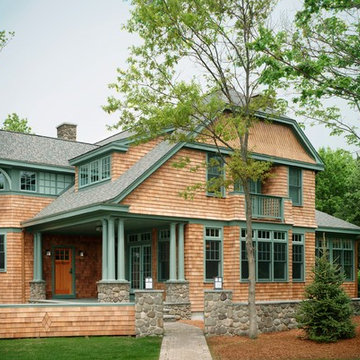
Architect: Mary Brewster, Brewster Thornton Group
This is an example of a large and brown classic two floor detached house in Providence with wood cladding, a half-hip roof and a shingle roof.
This is an example of a large and brown classic two floor detached house in Providence with wood cladding, a half-hip roof and a shingle roof.
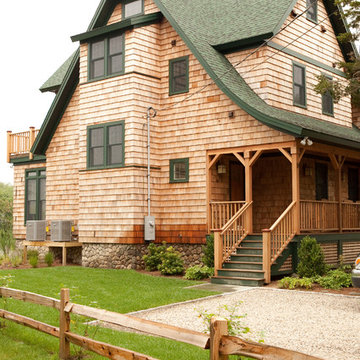
This is an example of a large and brown traditional detached house in Providence with wood cladding, a half-hip roof, a shingle roof and three floors.

Jason R. Bernard
Inspiration for a blue and large classic two floor house exterior in Milwaukee with wood cladding and a half-hip roof.
Inspiration for a blue and large classic two floor house exterior in Milwaukee with wood cladding and a half-hip roof.
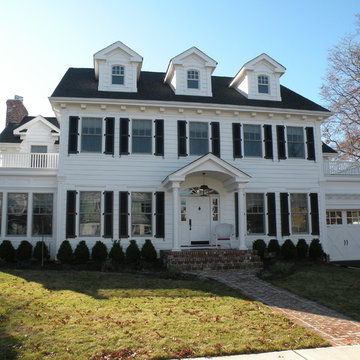
This is an example of a large and white traditional house exterior in New York with three floors, wood cladding and a half-hip roof.
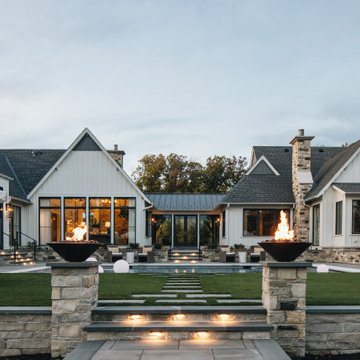
Inspiration for a large and white classic bungalow detached house in Chicago with a half-hip roof and a grey roof.
Traditional House Exterior with a Half-hip Roof Ideas and Designs
1