Traditional House Exterior with a Mansard Roof Ideas and Designs

We were challenged to restore and breathe new life into a beautiful but neglected Grade II* listed home.
The sympathetic renovation saw the introduction of two new bathrooms, a larger kitchen extension and new roof. We also restored neglected but beautiful heritage features, such as the 300-year-old windows and historic joinery and plasterwork.

Located within a gated golf course community on the shoreline of Buzzards Bay this residence is a graceful and refined Gambrel style home. The traditional lines blend quietly into the surroundings.
Photo Credit: Eric Roth

Gey classic two floor detached house in Boston with a mansard roof, a shingle roof, a grey roof and shingles.
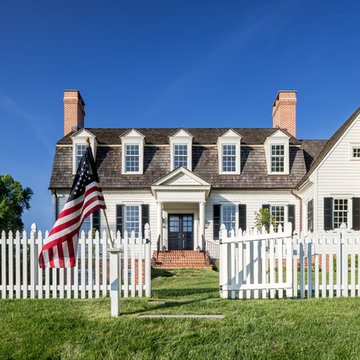
Angle Eye Photography
This is an example of a large and white classic two floor detached house in Philadelphia with concrete fibreboard cladding, a mansard roof and a shingle roof.
This is an example of a large and white classic two floor detached house in Philadelphia with concrete fibreboard cladding, a mansard roof and a shingle roof.
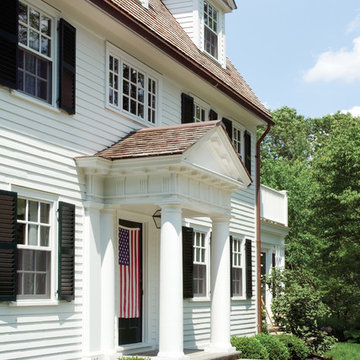
Alex Vertikoff
Design ideas for a large and white traditional two floor house exterior in Boston with wood cladding and a mansard roof.
Design ideas for a large and white traditional two floor house exterior in Boston with wood cladding and a mansard roof.
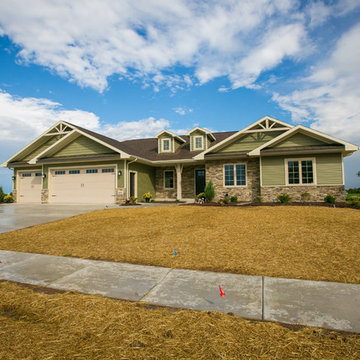
Craftsman exterior with tan lineals and columns. Certainteed Thistle Green Siding. Pella windows.
Inspiration for a large and green traditional bungalow house exterior in Other with mixed cladding and a mansard roof.
Inspiration for a large and green traditional bungalow house exterior in Other with mixed cladding and a mansard roof.
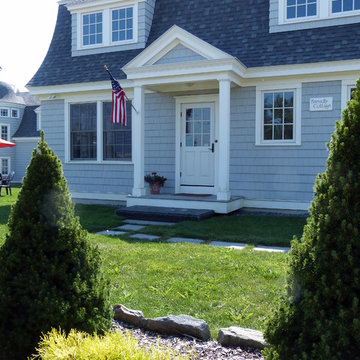
This is an example of a large and blue classic two floor house exterior in Portland Maine with wood cladding and a mansard roof.
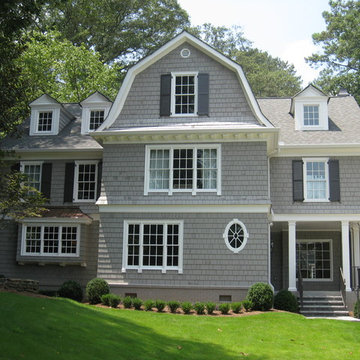
Gey and large traditional house exterior in Atlanta with three floors, wood cladding and a mansard roof.
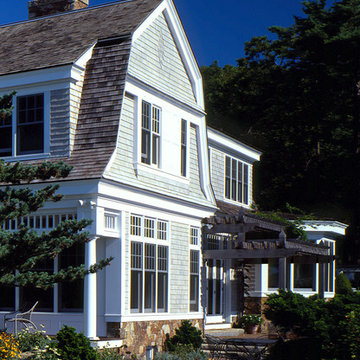
Contractor: Anderson Contracting Services, Carl Anderson
Principal Consultants: Structural Engineers - Foley Buhl Roberts & Associates, Inc.
Photographer: Dan Gair/Blind Dog Photo, Inc. & Greg Premru Photography
This gambrel home takes full advantage of its rugged costal heights, embracing intoxicating ocean views from both wings of the house. Gracious interiors include a balance of formal living spaces, casual family quarters and private domains. Romantic details such as a tower with a curving staircase and wall of windows give it distinct personality. Architects transformed the site’s topography, providing vehicular access and building a 30-foot stone retaining wall to level the site. The change in landscape was sensitively integrated into the existing terrain through use of native materials and color. Reminiscent of estate architecture, the team created connections between the elegant seaside dwelling and its outbuildings, such as the carriage house and beach house.
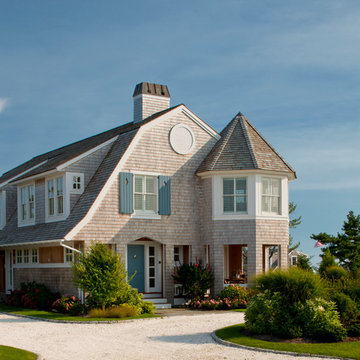
Photo of a large and gey classic two floor detached house in Boston with wood cladding, a mansard roof and a shingle roof.
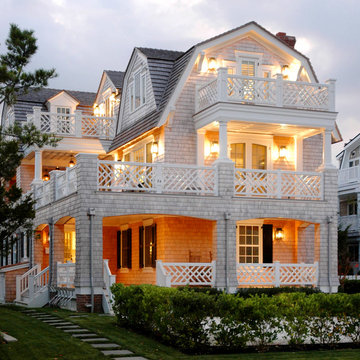
Photo of a large traditional house exterior in Philadelphia with three floors and a mansard roof.
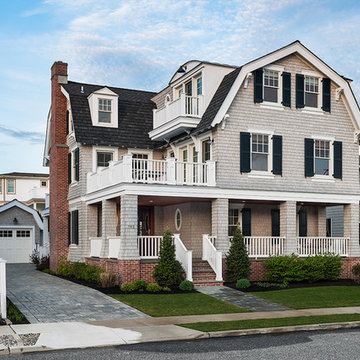
Photographer: Tom Crane Photography
Gey classic house exterior in Philadelphia with a mansard roof, three floors and wood cladding.
Gey classic house exterior in Philadelphia with a mansard roof, three floors and wood cladding.
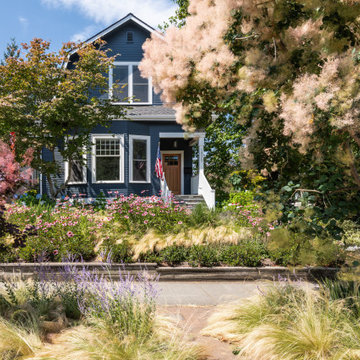
Photo by Andrew Giammarco.
Photo of a large and blue traditional two floor detached house in Seattle with wood cladding and a mansard roof.
Photo of a large and blue traditional two floor detached house in Seattle with wood cladding and a mansard roof.

Photo of a white classic detached house in Philadelphia with three floors, a mansard roof, a shingle roof and a brown roof.

Inspiration for a medium sized and blue classic render detached house in DC Metro with four floors, a mansard roof and a grey roof.
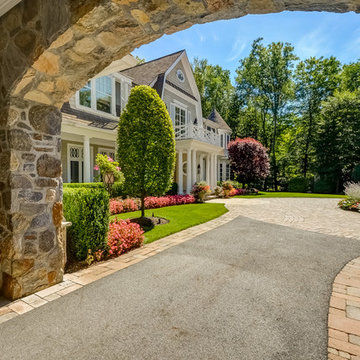
A view of the front through the charming porte cochere.
Design ideas for a beige traditional two floor detached house in New York with wood cladding, a mansard roof and a shingle roof.
Design ideas for a beige traditional two floor detached house in New York with wood cladding, a mansard roof and a shingle roof.
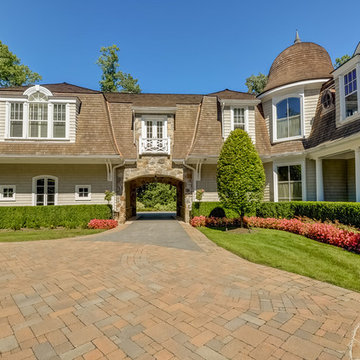
This home features numerous special touches, such as the domed roof, copper dormers, porte cochere, and unique windows.
Inspiration for a beige classic two floor detached house in New York with wood cladding, a mansard roof and a shingle roof.
Inspiration for a beige classic two floor detached house in New York with wood cladding, a mansard roof and a shingle roof.

Design ideas for a large and red traditional brick detached house in Atlanta with three floors, a mansard roof, a shingle roof, a brown roof and shiplap cladding.
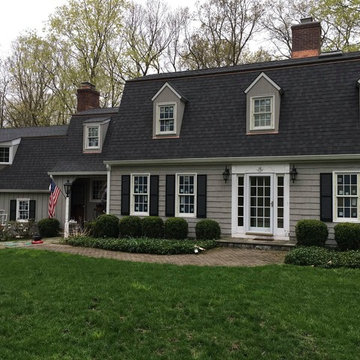
Design ideas for a large and gey traditional two floor detached house in New York with wood cladding, a mansard roof and a shingle roof.
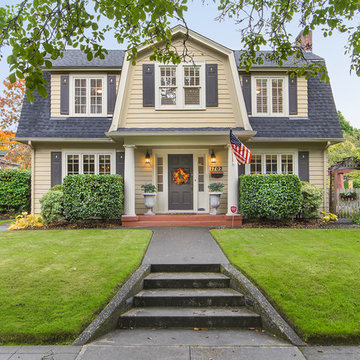
Photo of a yellow traditional two floor detached house in Portland with a mansard roof and a shingle roof.
Traditional House Exterior with a Mansard Roof Ideas and Designs
1